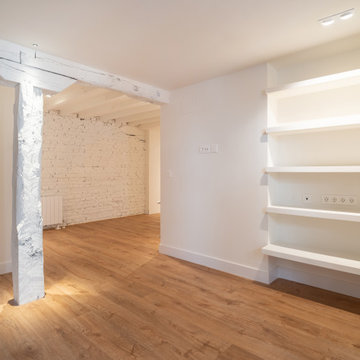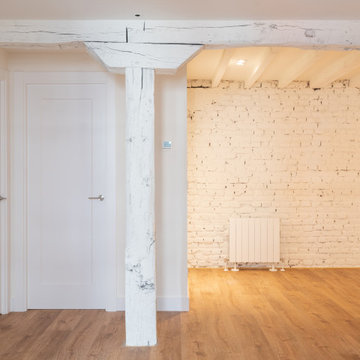トランジショナルスタイルのファミリールーム (折り上げ天井、レンガ壁) の写真
絞り込み:
資材コスト
並び替え:今日の人気順
写真 1〜9 枚目(全 9 枚)
1/4

A fun bonus space turned into a swanky wine room. The run was a small space upstairs next to the media room. It is now a cozy space to enjoy drinks, snacks, watching the game or listening to music.

ニューヨークにあるトランジショナルスタイルのおしゃれなファミリールーム (白い壁、淡色無垢フローリング、埋込式メディアウォール、標準型暖炉、折り上げ天井、レンガ壁、コンクリートの暖炉まわり、ベージュの床) の写真
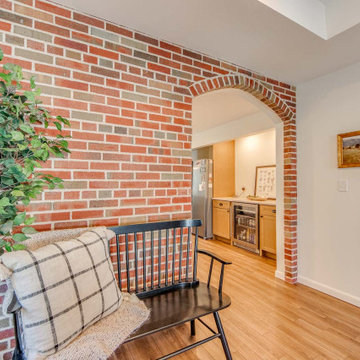
Stunning transformation on the Hill. This beautiful home had the ultimate makeover. The kitchen expanded and received all new cabinetry, tile and fixtures. The new design is not only pretty it also holds a new beverage center and functionality to make cooking and entertaining a breeze. The back of the home received a large addition that made room to a new living space with box beam ceilings, a master suite with a sitting room, a walk-in closet and spacious bathroom. To keep the existing home charm the original brick exterior wall remained a showcase in the home as a beautiful arch doorway to the new spaces.
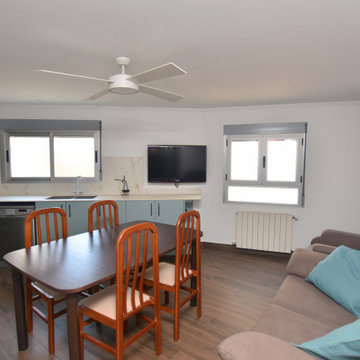
Reforma de una cocina antigua, demoliendo un tabique que separaba de una salita para dar más amplitud al espacio, y realizando una despensa para almacenamiento de viveres. Materiales de alta calidad como encimera Dekton, Armariada en material mate antihuella en azul agua marina, y suelo porcelánico imitación madera. No se ha querido perder el encanto de la casa de materiales en madera oscura y elementos de forja negra, pero dando un aspecto renovado al ambiente.
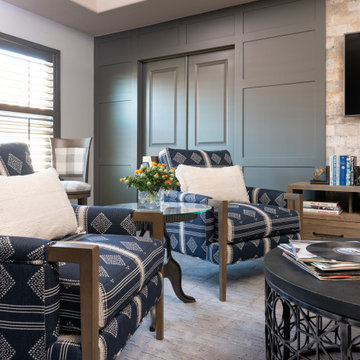
A fun bonus space turned into a swanky wine room. The run was a small space upstairs next to the media room. It is now a cozy space to enjoy drinks, snacks, watching the game or listening to music.
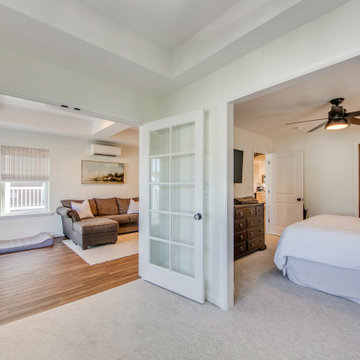
Stunning transformation on the Hill. This beautiful home had the ultimate makeover. The kitchen expanded and received all new cabinetry, tile and fixtures. The new design is not only pretty it also holds a new beverage center and functionality to make cooking and entertaining a breeze. The back of the home received a large addition that made room to a new living space with box beam ceilings, a master suite with a sitting room, a walk-in closet and spacious bathroom. To keep the existing home charm the original brick exterior wall remained a showcase in the home as a beautiful arch doorway to the new spaces.
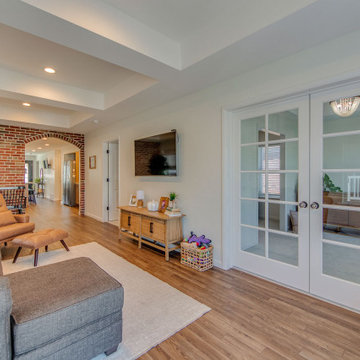
Stunning transformation on the Hill. This beautiful home had the ultimate makeover. The kitchen expanded and received all new cabinetry, tile and fixtures. The new design is not only pretty it also holds a new beverage center and functionality to make cooking and entertaining a breeze. The back of the home received a large addition that made room to a new living space with box beam ceilings, a master suite with a sitting room, a walk-in closet and spacious bathroom. To keep the existing home charm the original brick exterior wall remained a showcase in the home as a beautiful arch doorway to the new spaces.
トランジショナルスタイルのファミリールーム (折り上げ天井、レンガ壁) の写真
1
