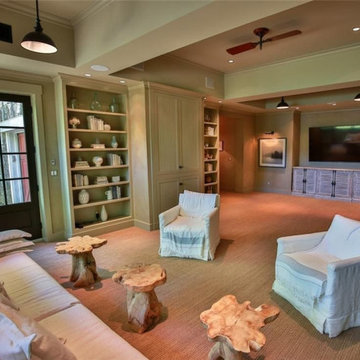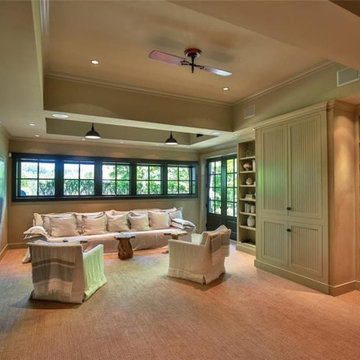トランジショナルスタイルのファミリールーム (折り上げ天井、ゲームルーム) の写真
絞り込み:
資材コスト
並び替え:今日の人気順
写真 1〜20 枚目(全 31 枚)
1/4

A fun bonus space turned into a swanky wine room. The run was a small space upstairs next to the media room. It is now a cozy space to enjoy drinks, snacks, watching the game or listening to music.
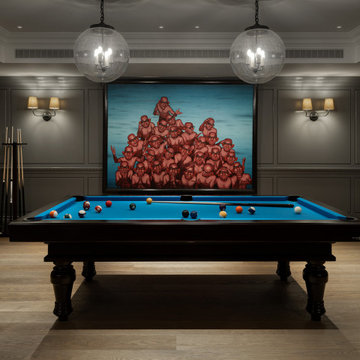
ロンドンにある高級な広いトランジショナルスタイルのおしゃれなファミリールーム (ゲームルーム、グレーの壁、淡色無垢フローリング、折り上げ天井、パネル壁) の写真
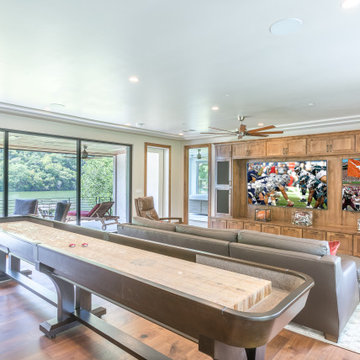
This comfortable game room has 3 TVs in the sitting area and 1 at the bar so you can watch all the games simultaneously! A customized shuffleboard table provides fun and the chair reclines with an adjacent outdoor living area.
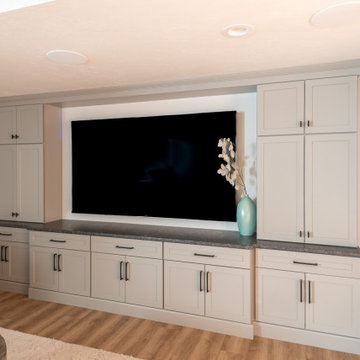
ボストンにある広いトランジショナルスタイルのおしゃれなオープンリビング (ゲームルーム、白い壁、淡色無垢フローリング、壁掛け型テレビ、茶色い床、折り上げ天井) の写真
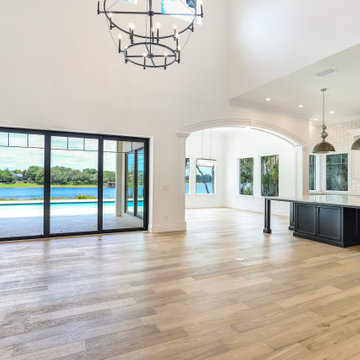
Modern French Country estate with amazing view seen through PGT window sliders. Recessed mini LED can lights with tray ceiling and crown moulding inserts.Kitchler chandalier by Lightstyles of Orlando.
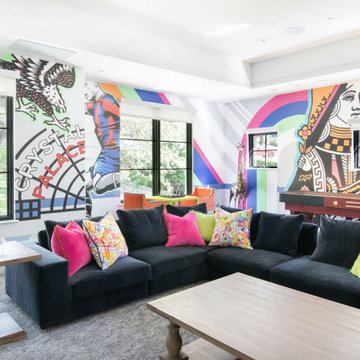
オースティンにある高級な広いトランジショナルスタイルのおしゃれなファミリールーム (ゲームルーム、白い壁、カーペット敷き、埋込式メディアウォール、グレーの床、折り上げ天井) の写真
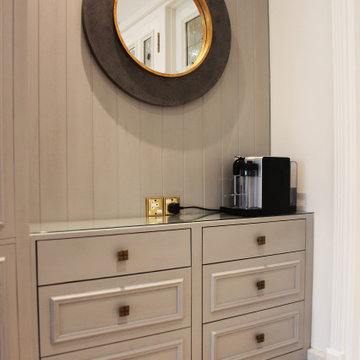
a small counter space prepared for adding coffee machines and an electric kettle for making and serving coffee with a beautiful mirror on top
他の地域にある広いトランジショナルスタイルのおしゃれな独立型ファミリールーム (ゲームルーム、白い壁、ラミネートの床、埋込式メディアウォール、ベージュの床、折り上げ天井) の写真
他の地域にある広いトランジショナルスタイルのおしゃれな独立型ファミリールーム (ゲームルーム、白い壁、ラミネートの床、埋込式メディアウォール、ベージュの床、折り上げ天井) の写真
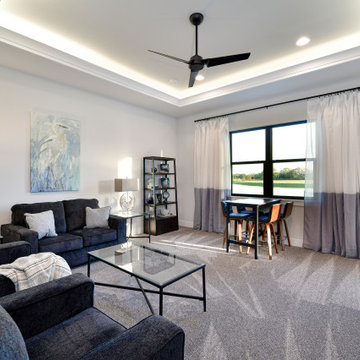
Our newest model home - the Avalon by J. Michael Fine Homes is now open in Twin Rivers Subdivision - Parrish FL
visit www.JMichaelFineHomes.com for all photos.
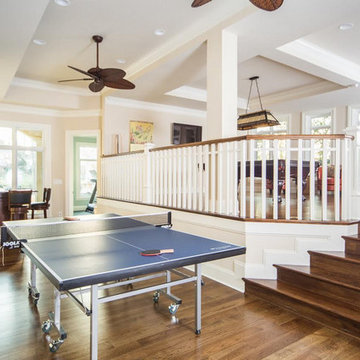
Moving the ping pong table allows for a dance floor or extra socializing space! Board games hanging on the wall are both artistic and functional.
シャーロットにあるお手頃価格の巨大なトランジショナルスタイルのおしゃれなロフトリビング (ゲームルーム、ベージュの壁、無垢フローリング、暖炉なし、壁掛け型テレビ、茶色い床、折り上げ天井) の写真
シャーロットにあるお手頃価格の巨大なトランジショナルスタイルのおしゃれなロフトリビング (ゲームルーム、ベージュの壁、無垢フローリング、暖炉なし、壁掛け型テレビ、茶色い床、折り上げ天井) の写真
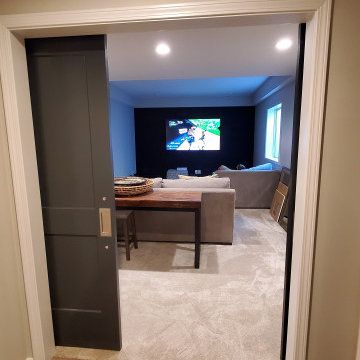
TV Room || Remodel || Lower Level TV Room || repurposed space creates a new TV Room, Stikwood wall covering behind the TV, carpet, fresh paint, barn doors, LVT flooring
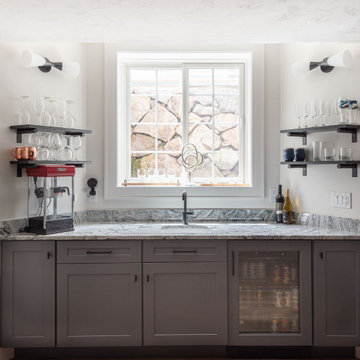
ボストンにある広いトランジショナルスタイルのおしゃれなオープンリビング (ゲームルーム、白い壁、淡色無垢フローリング、壁掛け型テレビ、茶色い床、折り上げ天井) の写真
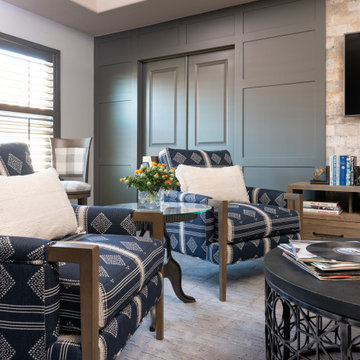
A fun bonus space turned into a swanky wine room. The run was a small space upstairs next to the media room. It is now a cozy space to enjoy drinks, snacks, watching the game or listening to music.
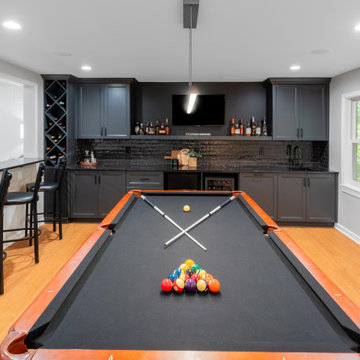
Unfinished basement transformed into space to have pool room with wet bar, media room, guest bedroom, full bath, and office niche.
アトランタにある高級な広いトランジショナルスタイルのおしゃれな独立型ファミリールーム (ゲームルーム、黒い壁、クッションフロア、壁掛け型テレビ、茶色い床、折り上げ天井) の写真
アトランタにある高級な広いトランジショナルスタイルのおしゃれな独立型ファミリールーム (ゲームルーム、黒い壁、クッションフロア、壁掛け型テレビ、茶色い床、折り上げ天井) の写真
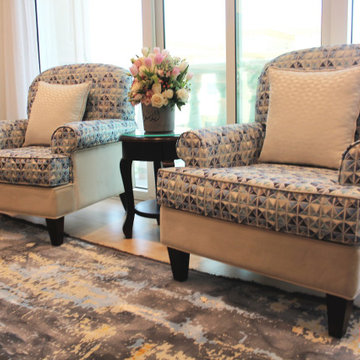
他の地域にある広いトランジショナルスタイルのおしゃれな独立型ファミリールーム (ゲームルーム、白い壁、ラミネートの床、埋込式メディアウォール、ベージュの床、折り上げ天井) の写真
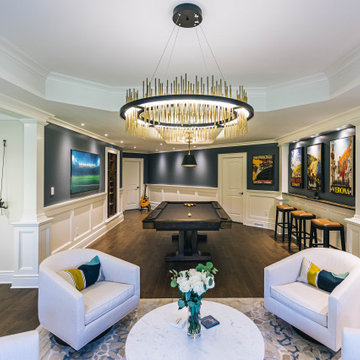
他の地域にあるラグジュアリーな広いトランジショナルスタイルのおしゃれなファミリールーム (ゲームルーム、青い壁、無垢フローリング、埋込式メディアウォール、茶色い床、折り上げ天井) の写真
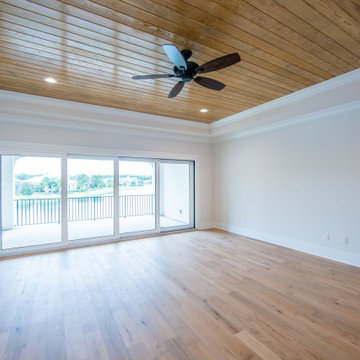
DreamDesign®49 is a modern lakefront Anglo-Caribbean style home in prestigious Pablo Creek Reserve. The 4,352 SF plan features five bedrooms and six baths, with the master suite and a guest suite on the first floor. Most rooms in the house feature lake views. The open-concept plan features a beamed great room with fireplace, kitchen with stacked cabinets, California island and Thermador appliances, and a working pantry with additional storage. A unique feature is the double staircase leading up to a reading nook overlooking the foyer. The large master suite features James Martin vanities, free standing tub, huge drive-through shower and separate dressing area. Upstairs, three bedrooms are off a large game room with wet bar and balcony with gorgeous views. An outdoor kitchen and pool make this home an entertainer's dream.
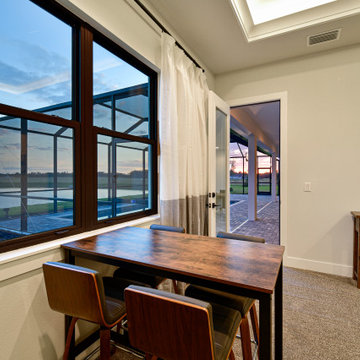
Our newest model home - the Avalon by J. Michael Fine Homes is now open in Twin Rivers Subdivision - Parrish FL
visit www.JMichaelFineHomes.com for all photos.
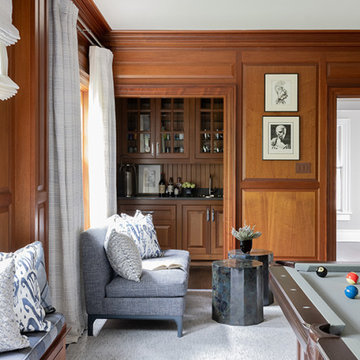
ボストンにあるトランジショナルスタイルのおしゃれなファミリールーム (ゲームルーム、茶色い壁、カーペット敷き、白い床、折り上げ天井、板張り壁) の写真
トランジショナルスタイルのファミリールーム (折り上げ天井、ゲームルーム) の写真
1
