トランジショナルスタイルのファミリールーム (折り上げ天井、茶色い床、黄色い床) の写真
絞り込み:
資材コスト
並び替え:今日の人気順
写真 1〜20 枚目(全 95 枚)
1/5

This 6,000sf luxurious custom new construction 5-bedroom, 4-bath home combines elements of open-concept design with traditional, formal spaces, as well. Tall windows, large openings to the back yard, and clear views from room to room are abundant throughout. The 2-story entry boasts a gently curving stair, and a full view through openings to the glass-clad family room. The back stair is continuous from the basement to the finished 3rd floor / attic recreation room.
The interior is finished with the finest materials and detailing, with crown molding, coffered, tray and barrel vault ceilings, chair rail, arched openings, rounded corners, built-in niches and coves, wide halls, and 12' first floor ceilings with 10' second floor ceilings.
It sits at the end of a cul-de-sac in a wooded neighborhood, surrounded by old growth trees. The homeowners, who hail from Texas, believe that bigger is better, and this house was built to match their dreams. The brick - with stone and cast concrete accent elements - runs the full 3-stories of the home, on all sides. A paver driveway and covered patio are included, along with paver retaining wall carved into the hill, creating a secluded back yard play space for their young children.
Project photography by Kmieick Imagery.
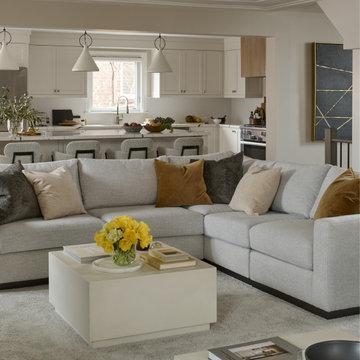
We transformed the main floor by removing load-bearing walls and merging the kitchen and family room, resulting in an open concept layout. The kitchen boasts a large island perfect for food preparation, family dining and entertaining guests. By incorporating 2 toned cabinets featuring a mix of wood and MDF, we created a functional yet timeless kitchen design. The family room features a one-of-a-kind ceiling design that was tailor-made for our clients. The built-in millwork is eye-catching, with a dark contrast against the fireplace slab, making it an ideal space for hosting events. Our renovation not only enhances the sense of spaciousness but also enhances the flow and functionality of the living areas.
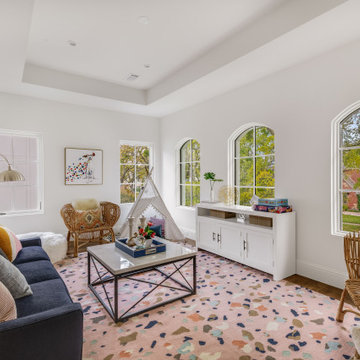
Stunning traditional home in the Devonshire neighborhood of Dallas.
ダラスにある高級な広いトランジショナルスタイルのおしゃれなファミリールーム (白い壁、無垢フローリング、茶色い床、折り上げ天井) の写真
ダラスにある高級な広いトランジショナルスタイルのおしゃれなファミリールーム (白い壁、無垢フローリング、茶色い床、折り上げ天井) の写真

Our newest model home - the Avalon by J. Michael Fine Homes is now open in Twin Rivers Subdivision - Parrish FL
visit www.JMichaelFineHomes.com for all photos.

Custom metal screen and steel doors separate public living areas from private.
ニューヨークにあるラグジュアリーな小さなトランジショナルスタイルのおしゃれな独立型ファミリールーム (ライブラリー、青い壁、無垢フローリング、両方向型暖炉、石材の暖炉まわり、埋込式メディアウォール、茶色い床、折り上げ天井、パネル壁) の写真
ニューヨークにあるラグジュアリーな小さなトランジショナルスタイルのおしゃれな独立型ファミリールーム (ライブラリー、青い壁、無垢フローリング、両方向型暖炉、石材の暖炉まわり、埋込式メディアウォール、茶色い床、折り上げ天井、パネル壁) の写真
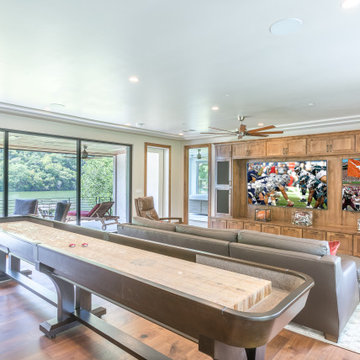
This comfortable game room has 3 TVs in the sitting area and 1 at the bar so you can watch all the games simultaneously! A customized shuffleboard table provides fun and the chair reclines with an adjacent outdoor living area.
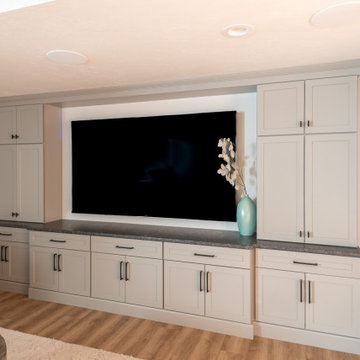
ボストンにある広いトランジショナルスタイルのおしゃれなオープンリビング (ゲームルーム、白い壁、淡色無垢フローリング、壁掛け型テレビ、茶色い床、折り上げ天井) の写真
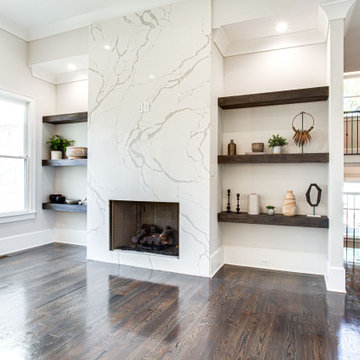
アトランタにあるラグジュアリーな広いトランジショナルスタイルのおしゃれなオープンリビング (グレーの壁、無垢フローリング、標準型暖炉、石材の暖炉まわり、壁掛け型テレビ、茶色い床、折り上げ天井) の写真

A peek of what awaits in this comfy sofa! The family room and kitchen are also open to the patio.
サンフランシスコにある小さなトランジショナルスタイルのおしゃれなオープンリビング (グレーの壁、ライムストーンの床、壁掛け型テレビ、茶色い床、折り上げ天井) の写真
サンフランシスコにある小さなトランジショナルスタイルのおしゃれなオープンリビング (グレーの壁、ライムストーンの床、壁掛け型テレビ、茶色い床、折り上げ天井) の写真
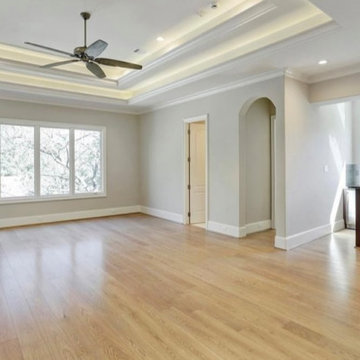
Select Grade Engineered French Oak Floors - Gilford Plank
ヒューストンにあるトランジショナルスタイルのおしゃれなファミリールーム (淡色無垢フローリング、茶色い床、折り上げ天井) の写真
ヒューストンにあるトランジショナルスタイルのおしゃれなファミリールーム (淡色無垢フローリング、茶色い床、折り上げ天井) の写真
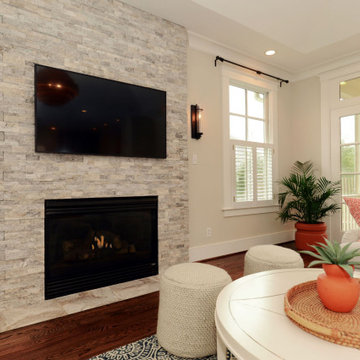
ワシントンD.C.にある高級な中くらいなトランジショナルスタイルのおしゃれなオープンリビング (ベージュの壁、カーペット敷き、標準型暖炉、積石の暖炉まわり、壁掛け型テレビ、茶色い床、折り上げ天井) の写真
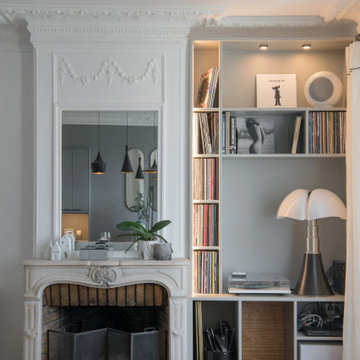
パリにある高級な広いトランジショナルスタイルのおしゃれなオープンリビング (ライブラリー、グレーの壁、無垢フローリング、標準型暖炉、石材の暖炉まわり、内蔵型テレビ、茶色い床、折り上げ天井、羽目板の壁) の写真
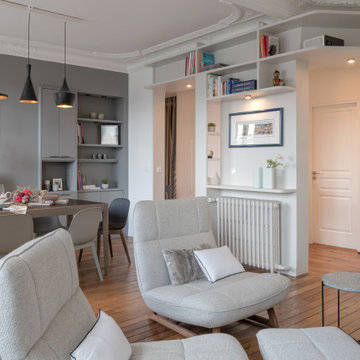
パリにある高級な巨大なトランジショナルスタイルのおしゃれなオープンリビング (ライブラリー、グレーの壁、無垢フローリング、標準型暖炉、石材の暖炉まわり、内蔵型テレビ、茶色い床、折り上げ天井、羽目板の壁) の写真
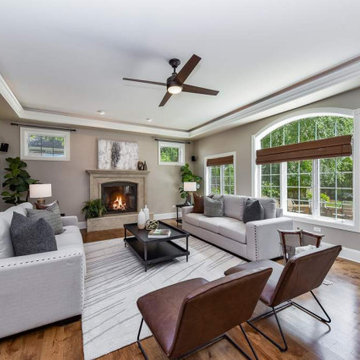
Large windows to the lush green backyard open up the living room and provide ample natural light into the room.
シカゴにある高級な広いトランジショナルスタイルのおしゃれな独立型ファミリールーム (グレーの壁、無垢フローリング、標準型暖炉、テレビなし、茶色い床、折り上げ天井) の写真
シカゴにある高級な広いトランジショナルスタイルのおしゃれな独立型ファミリールーム (グレーの壁、無垢フローリング、標準型暖炉、テレビなし、茶色い床、折り上げ天井) の写真
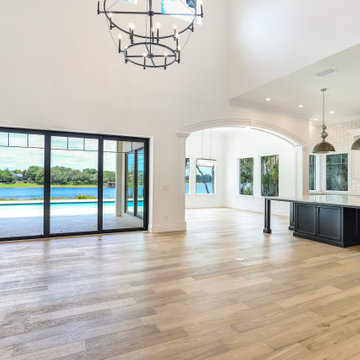
Modern French Country estate with amazing view seen through PGT window sliders. Recessed mini LED can lights with tray ceiling and crown moulding inserts.Kitchler chandalier by Lightstyles of Orlando.
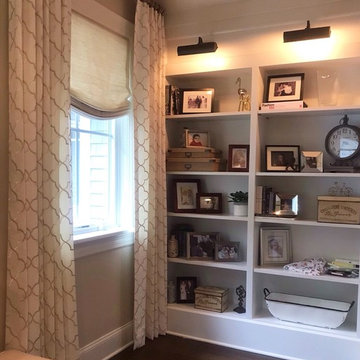
We had so much fun decorating this space. No detail was too small for Nicole and she understood it would not be completed with every detail for a couple of years, but also that taking her time to fill her home with items of quality that reflected her taste and her families needs were the most important issues. As you can see, her family has settled in.

ロサンゼルスにある高級な広いトランジショナルスタイルのおしゃれな独立型ファミリールーム (青い壁、濃色無垢フローリング、茶色い床、折り上げ天井、パネル壁、ミュージックルーム、暖炉なし) の写真
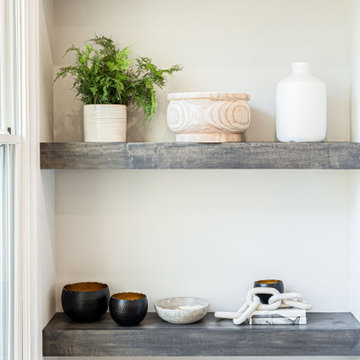
アトランタにあるラグジュアリーな広いトランジショナルスタイルのおしゃれなオープンリビング (グレーの壁、無垢フローリング、標準型暖炉、石材の暖炉まわり、壁掛け型テレビ、茶色い床、折り上げ天井) の写真
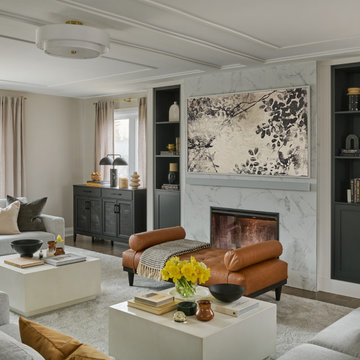
The family room features a one-of-a-kind ceiling design that was tailor-made for our clients. The built-in millwork is eye-catching, with a dark contrast against the fireplace slab, making it an ideal space for hosting events. Our renovation not only enhances the sense of spaciousness but also enhances the flow and functionality of the living areas.
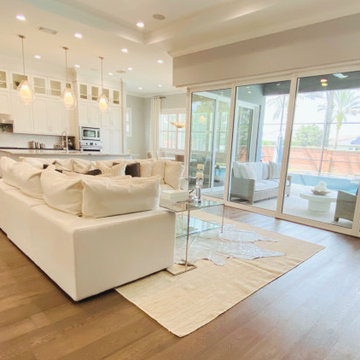
This expansive open concept living room, kitchen, breakfast area with floor to ceiling sliding windows is quite impressive and elegant as well. Featured in the living room is an extra large upholstered sectional sofa draped in a high performance fabric. organic pillow fabrics. The glass and metal coffee table provides a light and airy feel, while a sisal and silver metallic cowhide rug adds texture and dimension to this space. Oversized glass blown island pendants allow for the custom kitchen cabinets and deep veined island to be showcased. The patio furnishings overlooking the beautiful backyard pool brings the outside in and compliments the inside with one cohesive transitional design.
トランジショナルスタイルのファミリールーム (折り上げ天井、茶色い床、黄色い床) の写真
1