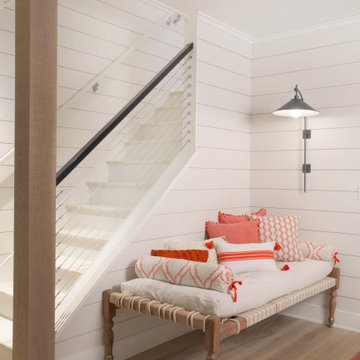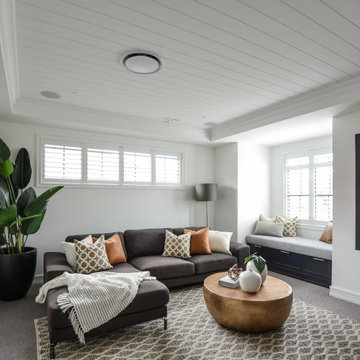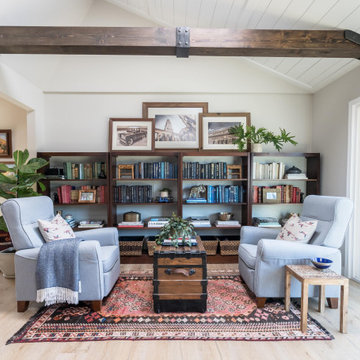トランジショナルスタイルのファミリールーム (塗装板張りの天井、白い壁) の写真
絞り込み:
資材コスト
並び替え:今日の人気順
写真 1〜20 枚目(全 22 枚)
1/4
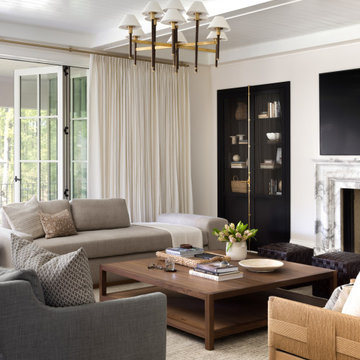
This modern living room combines both formal and casual elements to create a fresh and timeless feeling.
ワシントンD.C.にある高級な広いトランジショナルスタイルのおしゃれなオープンリビング (白い壁、無垢フローリング、標準型暖炉、石材の暖炉まわり、壁掛け型テレビ、茶色い床、塗装板張りの天井) の写真
ワシントンD.C.にある高級な広いトランジショナルスタイルのおしゃれなオープンリビング (白い壁、無垢フローリング、標準型暖炉、石材の暖炉まわり、壁掛け型テレビ、茶色い床、塗装板張りの天井) の写真

バンクーバーにある高級な広いトランジショナルスタイルのおしゃれなオープンリビング (白い壁、濃色無垢フローリング、標準型暖炉、タイルの暖炉まわり、壁掛け型テレビ、茶色い床、塗装板張りの天井、白い天井) の写真

With two teen daughters, a one bathroom house isn’t going to cut it. In order to keep the peace, our clients tore down an existing house in Richmond, BC to build a dream home suitable for a growing family. The plan. To keep the business on the main floor, complete with gym and media room, and have the bedrooms on the upper floor to retreat to for moments of tranquility. Designed in an Arts and Crafts manner, the home’s facade and interior impeccably flow together. Most of the rooms have craftsman style custom millwork designed for continuity. The highlight of the main floor is the dining room with a ridge skylight where ship-lap and exposed beams are used as finishing touches. Large windows were installed throughout to maximize light and two covered outdoor patios built for extra square footage. The kitchen overlooks the great room and comes with a separate wok kitchen. You can never have too many kitchens! The upper floor was designed with a Jack and Jill bathroom for the girls and a fourth bedroom with en-suite for one of them to move to when the need presents itself. Mom and dad thought things through and kept their master bedroom and en-suite on the opposite side of the floor. With such a well thought out floor plan, this home is sure to please for years to come.
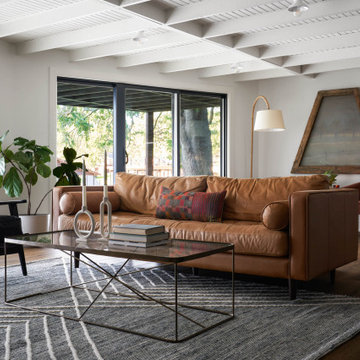
welcoming family room with a view
ダラスにある高級な中くらいなトランジショナルスタイルのおしゃれな独立型ファミリールーム (白い壁、濃色無垢フローリング、茶色い床、塗装板張りの天井) の写真
ダラスにある高級な中くらいなトランジショナルスタイルのおしゃれな独立型ファミリールーム (白い壁、濃色無垢フローリング、茶色い床、塗装板張りの天井) の写真
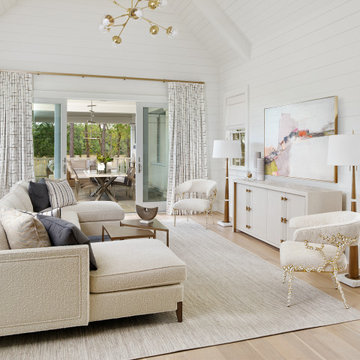
An all white family room in family friendly fabrics.Plenty of ways to lounge comfortably to dig in and stream for hours. The space is made even larger and more welcoming by the giant sliders out to the outdoor space for entertaining and dining. The view can be enjoyed in all directions.
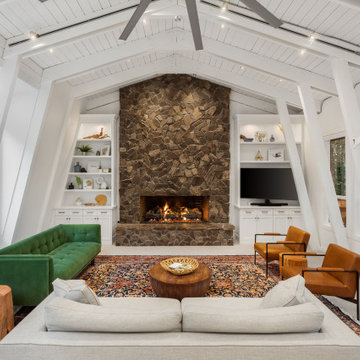
ポートランドにあるトランジショナルスタイルのおしゃれな独立型ファミリールーム (白い壁、標準型暖炉、石材の暖炉まわり、据え置き型テレビ、白い床、塗装板張りの天井) の写真
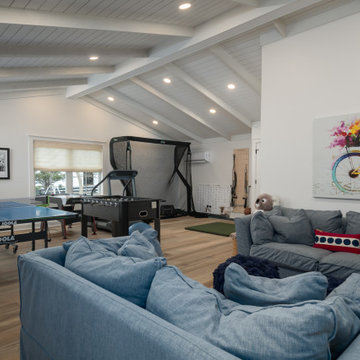
他の地域にある高級な広いトランジショナルスタイルのおしゃれなオープンリビング (ゲームルーム、白い壁、無垢フローリング、標準型暖炉、レンガの暖炉まわり、壁掛け型テレビ、茶色い床、塗装板張りの天井) の写真
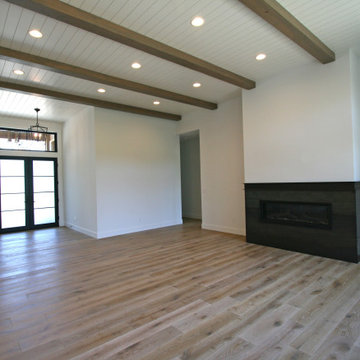
シアトルにある高級な広いトランジショナルスタイルのおしゃれなオープンリビング (白い壁、無垢フローリング、横長型暖炉、金属の暖炉まわり、壁掛け型テレビ、ベージュの床、塗装板張りの天井) の写真
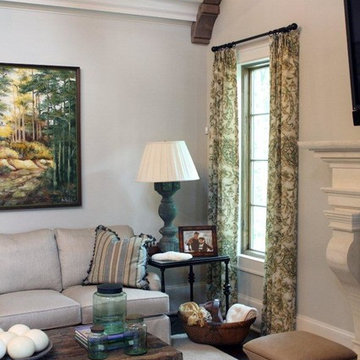
In the family room, Pineapple House designers removed the corner fireplace and placed it in the center of the wall. (Corner fireplace encroached on valuable floor space and room needed a focal point.)
PH flanked the fireplace with two windows. (Provides natural illumination and creates balance.)
PH added overhead beams and trusses. (Supports raised ceiling, creates rhythm, adds pleasing visuals and old-world spirit.)
Chris Little Photography
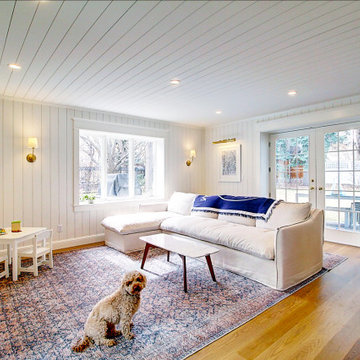
デンバーにある高級な中くらいなトランジショナルスタイルのおしゃれなオープンリビング (白い壁、淡色無垢フローリング、壁掛け型テレビ、茶色い床、塗装板張りの天井、塗装板張りの壁) の写真
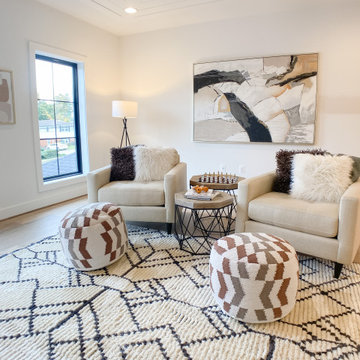
ワシントンD.C.にあるラグジュアリーな巨大なトランジショナルスタイルのおしゃれなロフトリビング (白い壁、淡色無垢フローリング、暖炉なし、壁掛け型テレビ、ベージュの床、塗装板張りの天井) の写真
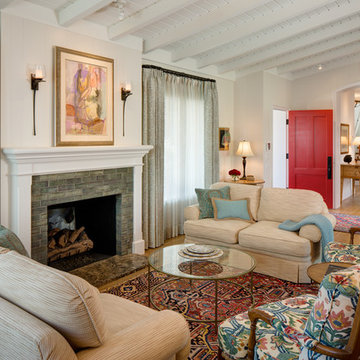
Brady Architectural Photography
サンディエゴにある高級な中くらいなトランジショナルスタイルのおしゃれなオープンリビング (白い壁、無垢フローリング、標準型暖炉、タイルの暖炉まわり、テレビなし、茶色い床、塗装板張りの天井、パネル壁) の写真
サンディエゴにある高級な中くらいなトランジショナルスタイルのおしゃれなオープンリビング (白い壁、無垢フローリング、標準型暖炉、タイルの暖炉まわり、テレビなし、茶色い床、塗装板張りの天井、パネル壁) の写真
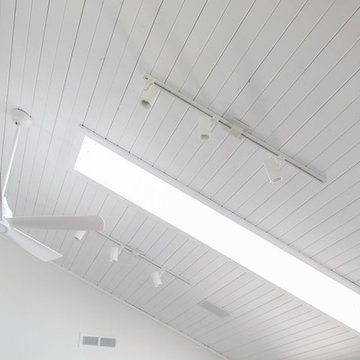
Clubhouse ceiling after remodel with new white shiplap.
他の地域にあるトランジショナルスタイルのおしゃれなファミリールーム (塗装板張りの天井、白い壁) の写真
他の地域にあるトランジショナルスタイルのおしゃれなファミリールーム (塗装板張りの天井、白い壁) の写真
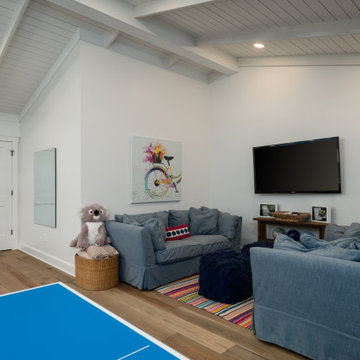
他の地域にある高級な広いトランジショナルスタイルのおしゃれなオープンリビング (ゲームルーム、白い壁、無垢フローリング、暖炉なし、壁掛け型テレビ、茶色い床、塗装板張りの天井) の写真
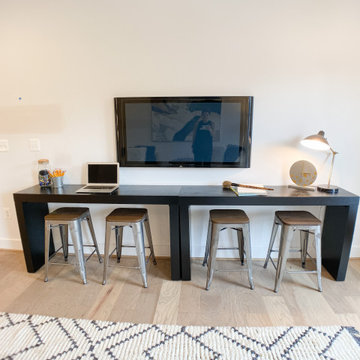
ワシントンD.C.にあるラグジュアリーな巨大なトランジショナルスタイルのおしゃれなロフトリビング (白い壁、淡色無垢フローリング、暖炉なし、壁掛け型テレビ、ベージュの床、塗装板張りの天井) の写真
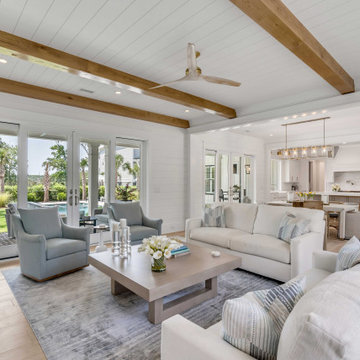
Great Room
高級なトランジショナルスタイルのおしゃれなオープンリビング (白い壁、淡色無垢フローリング、塗装板張りの天井、塗装板張りの壁) の写真
高級なトランジショナルスタイルのおしゃれなオープンリビング (白い壁、淡色無垢フローリング、塗装板張りの天井、塗装板張りの壁) の写真
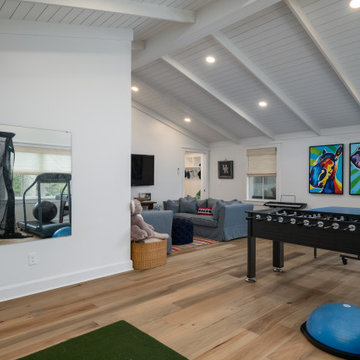
他の地域にある高級な広いトランジショナルスタイルのおしゃれなオープンリビング (ゲームルーム、白い壁、無垢フローリング、暖炉なし、壁掛け型テレビ、茶色い床、塗装板張りの天井) の写真
トランジショナルスタイルのファミリールーム (塗装板張りの天井、白い壁) の写真
1
