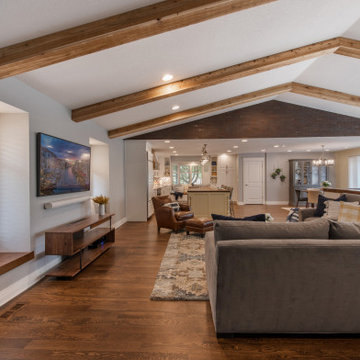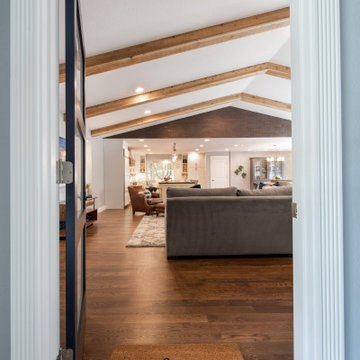トランジショナルスタイルのファミリールーム (表し梁、濃色無垢フローリング、壁掛け型テレビ) の写真
絞り込み:
資材コスト
並び替え:今日の人気順
写真 1〜20 枚目(全 37 枚)
1/5
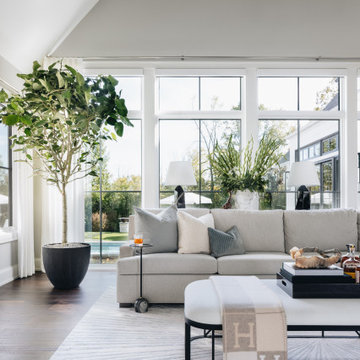
シカゴにあるラグジュアリーな広いトランジショナルスタイルのおしゃれなオープンリビング (白い壁、濃色無垢フローリング、暖炉なし、壁掛け型テレビ、茶色い床、表し梁) の写真
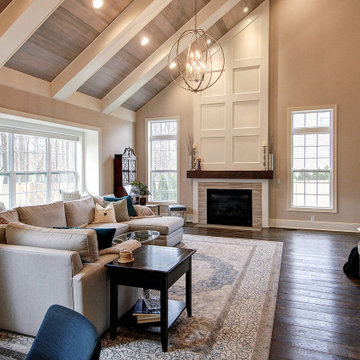
フィラデルフィアにある高級な中くらいなトランジショナルスタイルのおしゃれなオープンリビング (ベージュの壁、濃色無垢フローリング、標準型暖炉、タイルの暖炉まわり、壁掛け型テレビ、茶色い床、表し梁) の写真
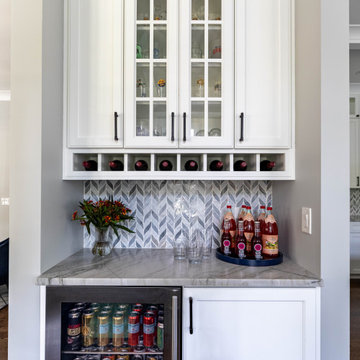
Dry bar in open great room.
シカゴにあるラグジュアリーな広いトランジショナルスタイルのおしゃれなオープンリビング (ホームバー、グレーの壁、濃色無垢フローリング、壁掛け型テレビ、茶色い床、表し梁) の写真
シカゴにあるラグジュアリーな広いトランジショナルスタイルのおしゃれなオープンリビング (ホームバー、グレーの壁、濃色無垢フローリング、壁掛け型テレビ、茶色い床、表し梁) の写真
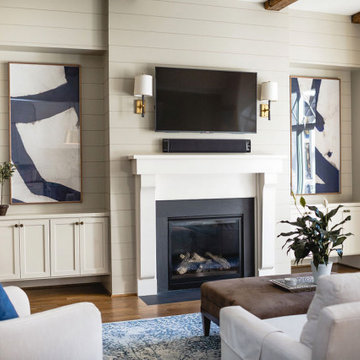
ローリーにあるトランジショナルスタイルのおしゃれなオープンリビング (ベージュの壁、濃色無垢フローリング、標準型暖炉、壁掛け型テレビ、表し梁、塗装板張りの壁) の写真
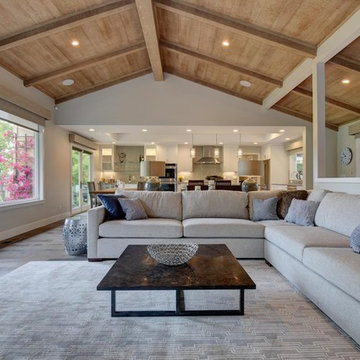
We reconfigured the existing floor plan to help create more efficient usable space. The kitchen and dining room are now one big room that is open to the great room, and the golf course view was made more prominent. Budget analysis and project development by: May Construction, Inc.

With two teen daughters, a one bathroom house isn’t going to cut it. In order to keep the peace, our clients tore down an existing house in Richmond, BC to build a dream home suitable for a growing family. The plan. To keep the business on the main floor, complete with gym and media room, and have the bedrooms on the upper floor to retreat to for moments of tranquility. Designed in an Arts and Crafts manner, the home’s facade and interior impeccably flow together. Most of the rooms have craftsman style custom millwork designed for continuity. The highlight of the main floor is the dining room with a ridge skylight where ship-lap and exposed beams are used as finishing touches. Large windows were installed throughout to maximize light and two covered outdoor patios built for extra square footage. The kitchen overlooks the great room and comes with a separate wok kitchen. You can never have too many kitchens! The upper floor was designed with a Jack and Jill bathroom for the girls and a fourth bedroom with en-suite for one of them to move to when the need presents itself. Mom and dad thought things through and kept their master bedroom and en-suite on the opposite side of the floor. With such a well thought out floor plan, this home is sure to please for years to come.
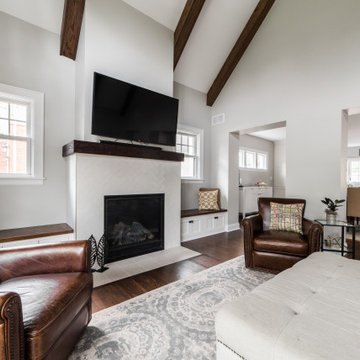
シカゴにある広いトランジショナルスタイルのおしゃれなオープンリビング (濃色無垢フローリング、標準型暖炉、タイルの暖炉まわり、壁掛け型テレビ、茶色い床、表し梁) の写真
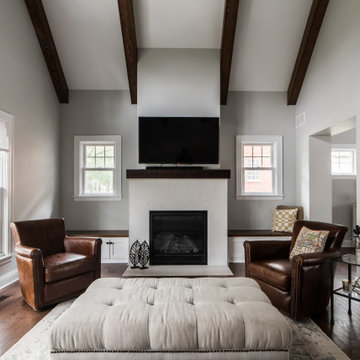
シカゴにある広いトランジショナルスタイルのおしゃれなオープンリビング (濃色無垢フローリング、標準型暖炉、タイルの暖炉まわり、壁掛け型テレビ、茶色い床、表し梁) の写真
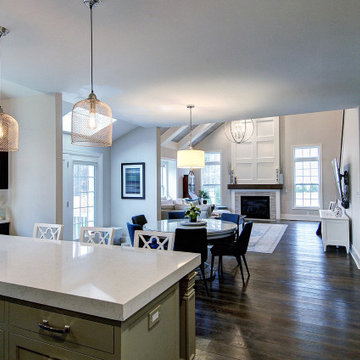
フィラデルフィアにある高級な中くらいなトランジショナルスタイルのおしゃれなオープンリビング (ベージュの壁、濃色無垢フローリング、標準型暖炉、タイルの暖炉まわり、壁掛け型テレビ、茶色い床、表し梁) の写真
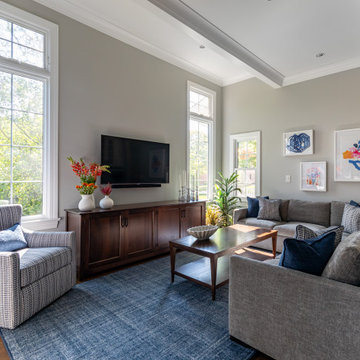
Family room seating area in open great room.
シカゴにあるラグジュアリーな広いトランジショナルスタイルのおしゃれなオープンリビング (ホームバー、グレーの壁、濃色無垢フローリング、壁掛け型テレビ、茶色い床、表し梁) の写真
シカゴにあるラグジュアリーな広いトランジショナルスタイルのおしゃれなオープンリビング (ホームバー、グレーの壁、濃色無垢フローリング、壁掛け型テレビ、茶色い床、表し梁) の写真
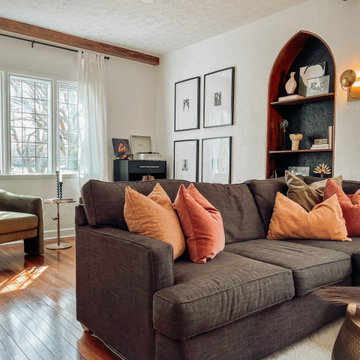
インディアナポリスにあるお手頃価格の中くらいなトランジショナルスタイルのおしゃれなオープンリビング (ホームバー、白い壁、濃色無垢フローリング、標準型暖炉、コンクリートの暖炉まわり、壁掛け型テレビ、茶色い床、表し梁) の写真
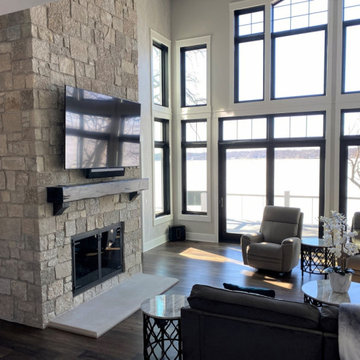
ミルウォーキーにあるラグジュアリーな広いトランジショナルスタイルのおしゃれなオープンリビング (グレーの壁、濃色無垢フローリング、標準型暖炉、壁掛け型テレビ、茶色い床、表し梁) の写真
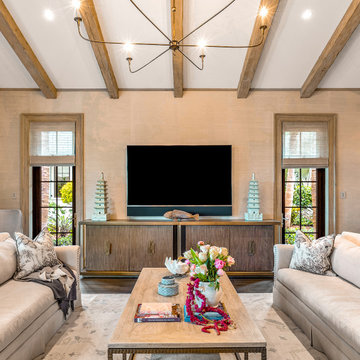
マイアミにあるラグジュアリーな巨大なトランジショナルスタイルのおしゃれなオープンリビング (濃色無垢フローリング、暖炉なし、壁掛け型テレビ、茶色い床、表し梁、壁紙、ベージュの天井、ベージュの壁) の写真
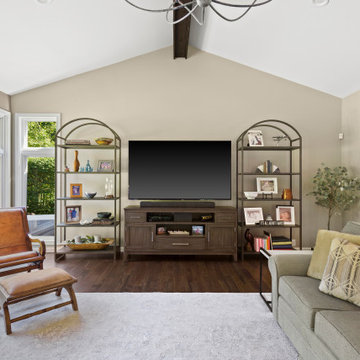
A busy family of four wanted to update the great room in their modern farmhouse and renovate their kitchen. The parents couldn’t keep an eye on their two young girls while cooking and found that the island was too long and narrow - blocking their kitchen walkway.
Surrounded by dated carpeting, colors, tile, and materials, they wanted to create a more uniform, open feel throughout their home with new flooring, paint colors, lighting, and furnishings. The end goal was to make the living and dining spaces brighter, warmer, and more welcoming but also kid-friendly!
To create the great room and modern farmhouse kitchen of their dreams, we removed their bar and opened up a wall to create direct access from the garage to the great room, flooding the area with natural light. We moved the kitchen island orientation, allowing the parents to see their kids in the great room while cooking up a storm, and changed the refrigerator position to create an efficient work triangle between the sink and cooktop.
This new floor plan and the new island allowed the family to finally move freely around the kitchen. We also transformed their living space with a chic new dining set, neutral living room furniture, and modern rustic touches here and there. A chandelier added a dramatic touch and more light in the great room, while crackled glass pendants hung over the kitchen sink to create warmth. Finally, we renovated their outdated fireplace with beautiful herringbone ceramic tile and installed a hardwood floor in their entryway using a herringbone pattern for added visual interest.
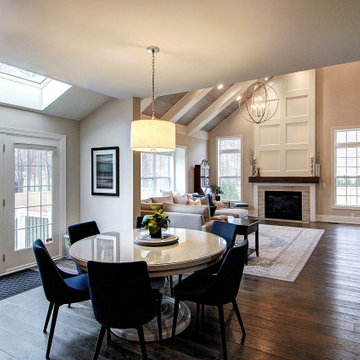
フィラデルフィアにある高級な中くらいなトランジショナルスタイルのおしゃれなオープンリビング (ベージュの壁、濃色無垢フローリング、標準型暖炉、タイルの暖炉まわり、壁掛け型テレビ、茶色い床、表し梁) の写真
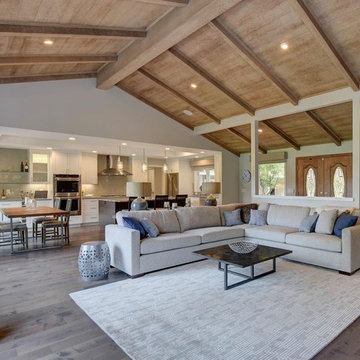
We reconfigured the existing floor plan to help create more efficient usable space. The kitchen and dining room are now one big room that is open to the great room, and the golf course view was made more prominent. Budget analysis and project development by: May Construction, Inc.
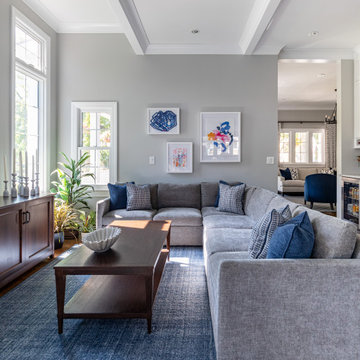
Family room seating area in open great room.
シカゴにあるラグジュアリーな広いトランジショナルスタイルのおしゃれなオープンリビング (ホームバー、グレーの壁、濃色無垢フローリング、壁掛け型テレビ、茶色い床、表し梁) の写真
シカゴにあるラグジュアリーな広いトランジショナルスタイルのおしゃれなオープンリビング (ホームバー、グレーの壁、濃色無垢フローリング、壁掛け型テレビ、茶色い床、表し梁) の写真

シカゴにあるラグジュアリーな広いトランジショナルスタイルのおしゃれなオープンリビング (白い壁、濃色無垢フローリング、暖炉なし、壁掛け型テレビ、茶色い床、表し梁) の写真
トランジショナルスタイルのファミリールーム (表し梁、濃色無垢フローリング、壁掛け型テレビ) の写真
1
