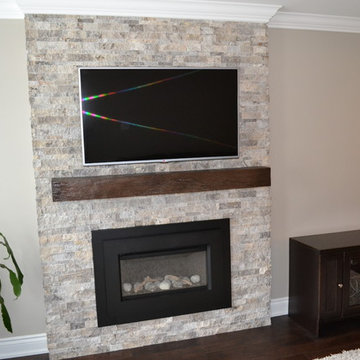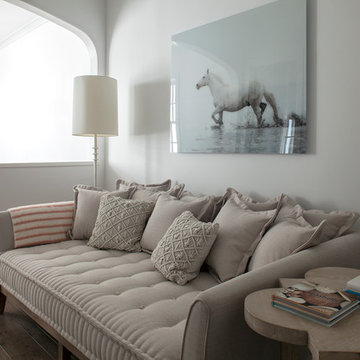低価格のトランジショナルスタイルのファミリールーム (濃色無垢フローリング、合板フローリング) の写真
絞り込み:
資材コスト
並び替え:今日の人気順
写真 1〜20 枚目(全 119 枚)
1/5
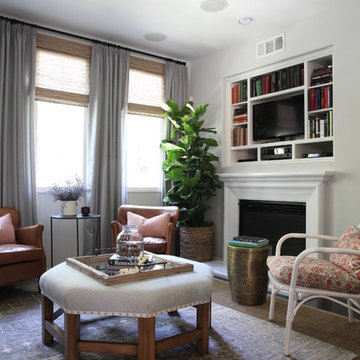
オレンジカウンティにある低価格の中くらいなトランジショナルスタイルのおしゃれなオープンリビング (グレーの壁、濃色無垢フローリング、標準型暖炉、木材の暖炉まわり) の写真
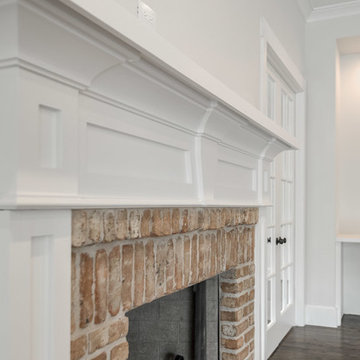
ダラスにある低価格の広いトランジショナルスタイルのおしゃれなオープンリビング (グレーの壁、濃色無垢フローリング、標準型暖炉、レンガの暖炉まわり、壁掛け型テレビ、茶色い床、ホームバー) の写真
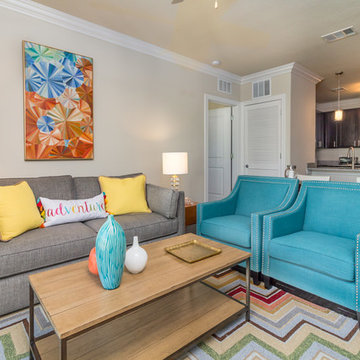
The bright family room features two comfortable aqua chairs, a cozy sleeper sofa, and the continued use of the color scheme found throughout the apartment. Gold, modern lamps provide plenty of light and sparkle. An original oil painting hangs over the sofa. Livable and fun, this space is ready for entertaining!
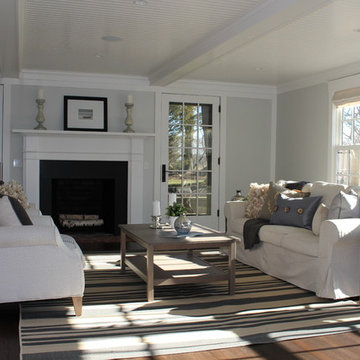
ボストンにある低価格の広いトランジショナルスタイルのおしゃれな独立型ファミリールーム (青い壁、濃色無垢フローリング、標準型暖炉、木材の暖炉まわり、テレビなし) の写真
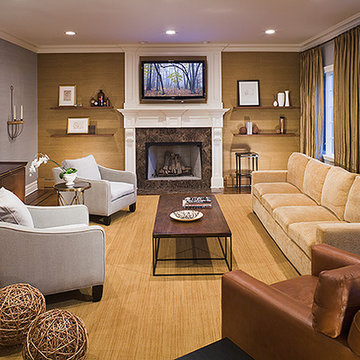
this art deco inspired family room sits open to the grand kitchen and offers abundant seating starting with this custom 10 foot sofa covered in camel colored chenille. accent walls in pale blue grasscloth and camel color grasscloth offer modern color blocking. a camel stria wool rug anchors the long sofa and across from it, the matching pale blue slope arm mohair velvet chairs.
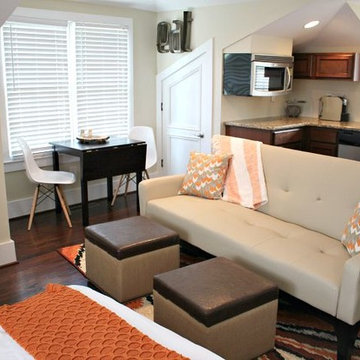
This 400 square foot garage apartment is ideal for a student in college. The goal was to create a space that could function at its best within the small space. The sofa folds down into a bed, the ottomans serve as storage, coffee table and seating. The kitchen drop leaf table pulls double duty as a desk and eating surface. It accommodates two people with ease.
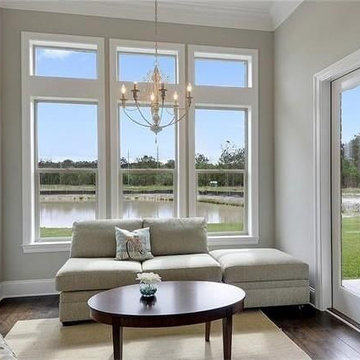
Brand new custom open floor plan overlooking the pond in hot new Spring Haven in Madisonville! Home features four bedrooms three baths in a quiet cul-de-sac with mud room, custom shower and tub, custom white cabinetry, lots of crown and millwork, large laundry, lots of storage, and so much more. Quality all brick and stucco construction with great views of pond to the rear of home large back porch.
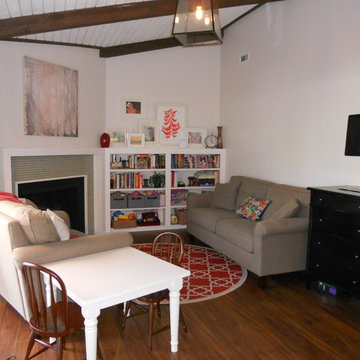
The keeping room of this 1970's ranch home in was made into a more contemporary space by refreshing the fireplace surround, adding built-in shelving, and painting the ceiling white.
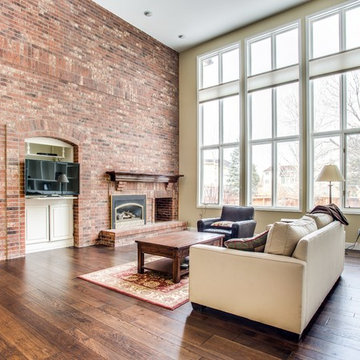
Family Room
デンバーにある低価格の広いトランジショナルスタイルのおしゃれなオープンリビング (マルチカラーの壁、レンガの暖炉まわり、濃色無垢フローリング、標準型暖炉、壁掛け型テレビ、茶色い床) の写真
デンバーにある低価格の広いトランジショナルスタイルのおしゃれなオープンリビング (マルチカラーの壁、レンガの暖炉まわり、濃色無垢フローリング、標準型暖炉、壁掛け型テレビ、茶色い床) の写真
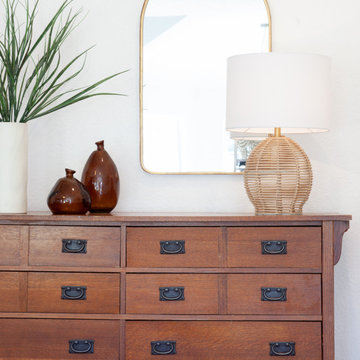
The living room was oddly shaped but left for some great space to make fun moments in the room. Here is an old bureau that served as an extension of the entryway and great storage for the living room.
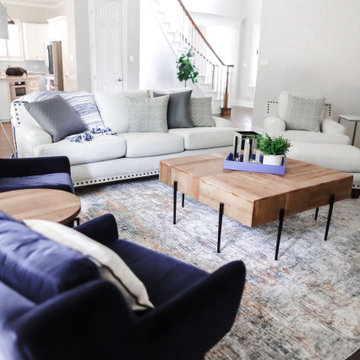
This wonderful client was keeping their New Hampshire home, but was relocating for 2 years to Texas for work. Before the family arrived, I was tasked with furnishing the whole house so the children feel "at home" when they arrived.
Using a unified color scheme, I procured and coordinated the essentials for an on time, and on budget, and on trend delivery!
Photo Credit: Boldly Beige
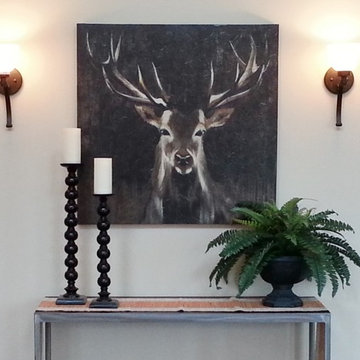
Great room side table with charming deer painting
フィラデルフィアにある低価格の中くらいなトランジショナルスタイルのおしゃれなオープンリビング (ベージュの壁、濃色無垢フローリング、標準型暖炉、木材の暖炉まわり、壁掛け型テレビ) の写真
フィラデルフィアにある低価格の中くらいなトランジショナルスタイルのおしゃれなオープンリビング (ベージュの壁、濃色無垢フローリング、標準型暖炉、木材の暖炉まわり、壁掛け型テレビ) の写真
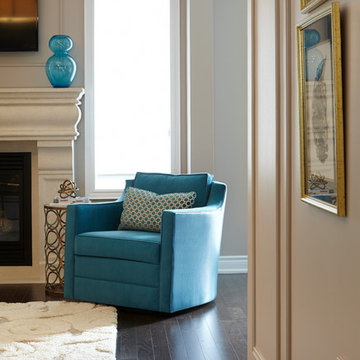
The family room was given added architectural detail through the addition of a complex pattern of moulding, incorporating panels of varying sizes and corner details. Panels on the end wall follow the peaked ceiling and outline the TV above the mantel, integrating it into the overall fireplace design. Walls were repainted a darker tone, adding warmth and depth to the room. A large area rug unifies the seating arrangement. A teal tub chair creates a focal point. It conveniently swivels between the family room seating area and the adjoining kitchen.
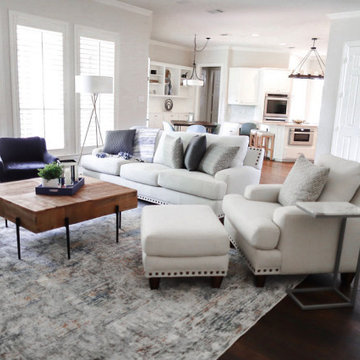
This wonderful client was keeping their New Hampshire home, but was relocating for 2 years to Texas for work. Before the family arrived, I was tasked with furnishing the whole house so the children feel "at home" when they arrived.
Using a unified color scheme, I procured and coordinated the essentials for an on time, and on budget, and on trend delivery!
Photo Credit: Boldly Beige
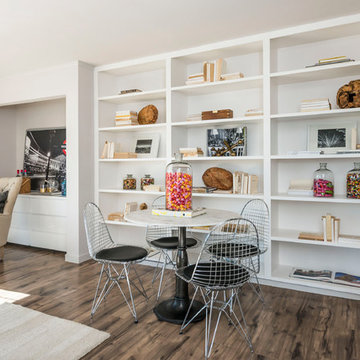
We took previously covered, stained wood bookshelves from being off to the side to something central by taking off the doors, prepping the surface and painting with a eggshell sheen of Benjamin Moore's OC 69 paint, white opulance. Photos by Olga Soboleva, Vanguard Properties
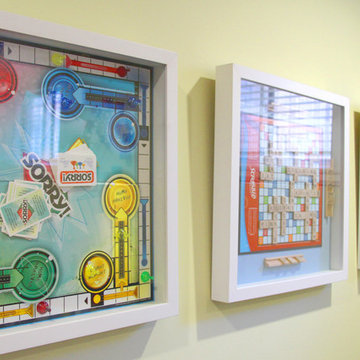
DIY art for the playroom of a young family.
モントリオールにある低価格の広いトランジショナルスタイルのおしゃれな独立型ファミリールーム (ゲームルーム、緑の壁、濃色無垢フローリング、暖炉なし、テレビなし) の写真
モントリオールにある低価格の広いトランジショナルスタイルのおしゃれな独立型ファミリールーム (ゲームルーム、緑の壁、濃色無垢フローリング、暖炉なし、テレビなし) の写真
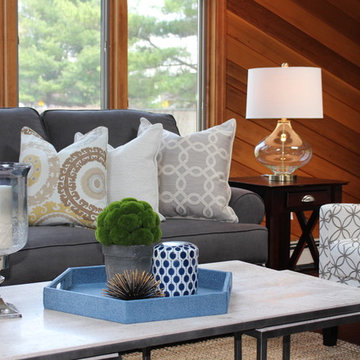
For this project it was important that we work around the existing wood wall and windows that the client requested we incorporate in the overall design. We achieved this by combining traditional and contemporary elements making this room a transitional gem. Our clients wanted the space to be their new spot for entertaining, and it has become exactly that! They needed a large seating area to sit down with a group of friends that could also be used to stretch out and watch TV.
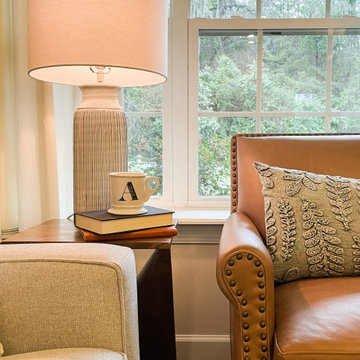
オーランドにある低価格の小さなトランジショナルスタイルのおしゃれなオープンリビング (ベージュの壁、濃色無垢フローリング、暖炉なし、テレビなし、折り上げ天井) の写真
低価格のトランジショナルスタイルのファミリールーム (濃色無垢フローリング、合板フローリング) の写真
1
