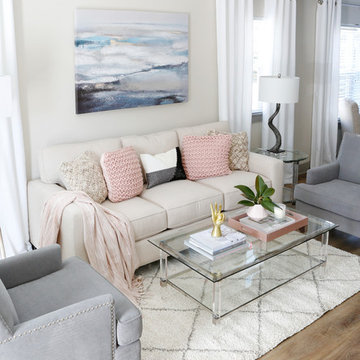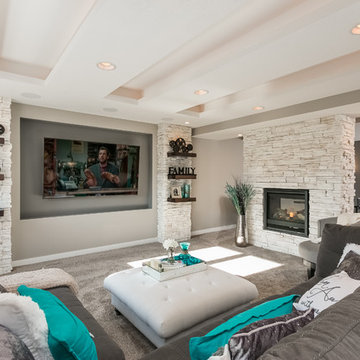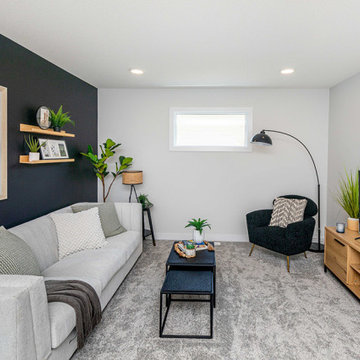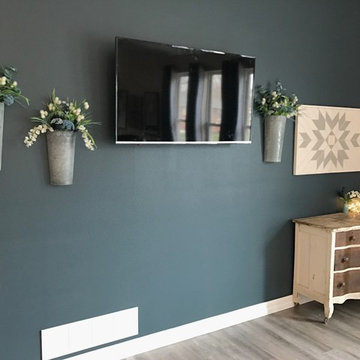お手頃価格のトランジショナルスタイルのオープンリビング (グレーの床) の写真
絞り込み:
資材コスト
並び替え:今日の人気順
写真 1〜20 枚目(全 209 枚)
1/5

Velvets, leather, and fur just made sense with this sexy sectional and set of swivel chairs.
他の地域にあるお手頃価格の中くらいなトランジショナルスタイルのおしゃれなオープンリビング (グレーの壁、磁器タイルの床、標準型暖炉、タイルの暖炉まわり、壁掛け型テレビ、グレーの床、壁紙) の写真
他の地域にあるお手頃価格の中くらいなトランジショナルスタイルのおしゃれなオープンリビング (グレーの壁、磁器タイルの床、標準型暖炉、タイルの暖炉まわり、壁掛け型テレビ、グレーの床、壁紙) の写真
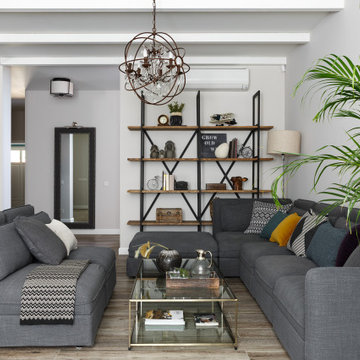
モスクワにあるお手頃価格の広いトランジショナルスタイルのおしゃれなオープンリビング (ライブラリー、グレーの壁、磁器タイルの床、両方向型暖炉、漆喰の暖炉まわり、グレーの床) の写真
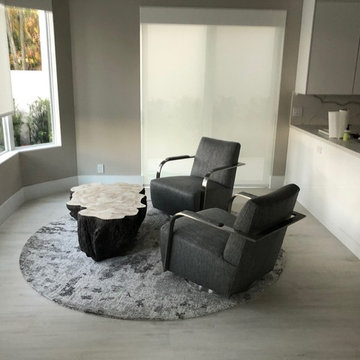
フィラデルフィアにあるお手頃価格の中くらいなトランジショナルスタイルのおしゃれなオープンリビング (グレーの壁、淡色無垢フローリング、テレビなし、グレーの床) の写真
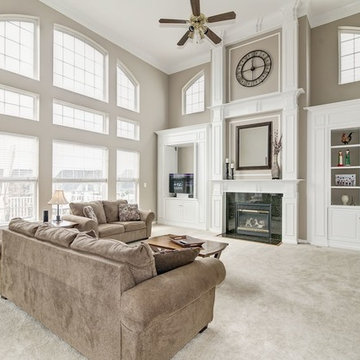
The gray-taupe paint color perfectly compliments the fabric of the seating and shows off the architectural details of the stunning built in cabinets. By painting the back wall of the open bookshelves, these are given depth and interest.
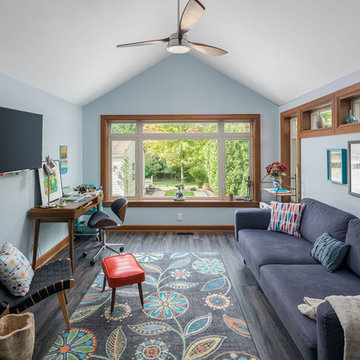
Space for gathering as a family as well as art studio for homeowner.
Happy Feet International Luxury Vinyl Plank
Alliance Wingate vinyl windows
コロンバスにあるお手頃価格の巨大なトランジショナルスタイルのおしゃれなオープンリビング (青い壁、クッションフロア、壁掛け型テレビ、グレーの床) の写真
コロンバスにあるお手頃価格の巨大なトランジショナルスタイルのおしゃれなオープンリビング (青い壁、クッションフロア、壁掛け型テレビ、グレーの床) の写真
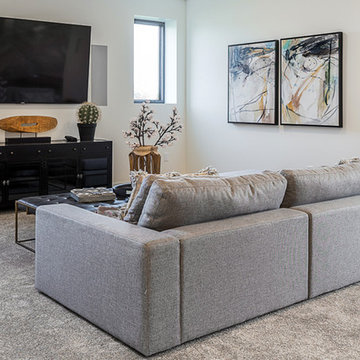
This space is made for entertaining. A large, cozy sectional is perfect for stretching out and watching a movie or this weekend's game. Even though it's on the lower level, lots of windows provide plenty of natural light so the space feels anything but dungeony. Wall color, tile and materials carry over the general color scheme from the upper level for a cohesive look, while darker cabinetry and reclaimed wood accents help set the space apart.
Photo: Kerry Bern www.prepiowa.com
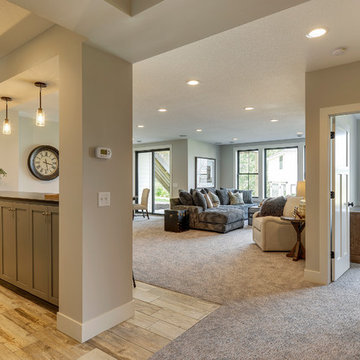
Spacious Lower Level Family Room is open, bright, and features a wetbar for entertaining!
ミネアポリスにあるお手頃価格の中くらいなトランジショナルスタイルのおしゃれなオープンリビング (ホームバー、グレーの壁、カーペット敷き、グレーの床) の写真
ミネアポリスにあるお手頃価格の中くらいなトランジショナルスタイルのおしゃれなオープンリビング (ホームバー、グレーの壁、カーペット敷き、グレーの床) の写真
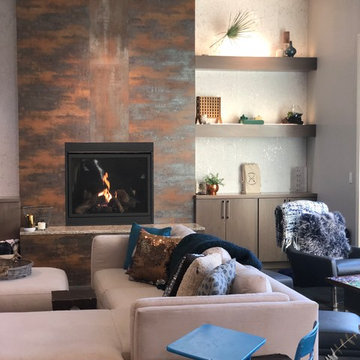
Fireplace from www.fpwhs.com Napolean HDX40.
Candice Olson Metallic Wallpaper.
デンバーにあるお手頃価格の広いトランジショナルスタイルのおしゃれなオープンリビング (壁掛け型テレビ、白い壁、濃色無垢フローリング、標準型暖炉、タイルの暖炉まわり、グレーの床) の写真
デンバーにあるお手頃価格の広いトランジショナルスタイルのおしゃれなオープンリビング (壁掛け型テレビ、白い壁、濃色無垢フローリング、標準型暖炉、タイルの暖炉まわり、グレーの床) の写真
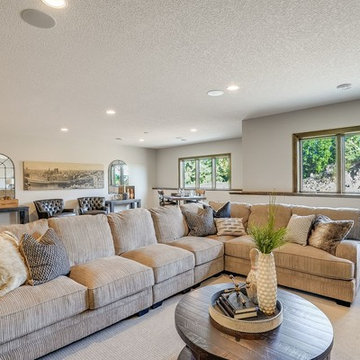
Large Lower Level Family Room with room for Pool Table & Pub Tables!
ミネアポリスにあるお手頃価格の広いトランジショナルスタイルのおしゃれなオープンリビング (ホームバー、グレーの壁、カーペット敷き、コーナー設置型暖炉、石材の暖炉まわり、壁掛け型テレビ、グレーの床) の写真
ミネアポリスにあるお手頃価格の広いトランジショナルスタイルのおしゃれなオープンリビング (ホームバー、グレーの壁、カーペット敷き、コーナー設置型暖炉、石材の暖炉まわり、壁掛け型テレビ、グレーの床) の写真
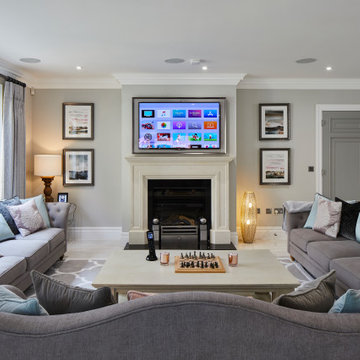
Video Distribution
Video is distributed to 8 TV screens in ultra clear 4K allowing the home owners to enjoy access to 3 x Sky boxes, 2 x Apple TVs and CCTV
The master bathroom has an Aquavision TV connected back to the system giving access to all AV and music sources from the comfort of the bath tub.
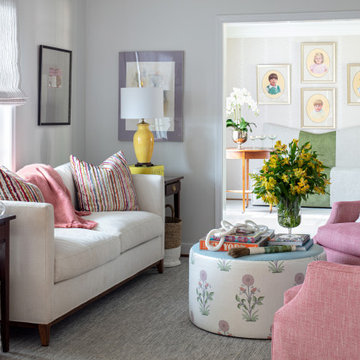
The white kitchen opens up to this colorful sitting room with beautiful views of the screen porch over the sofa & the dining room to the left. Raspberry swivel chairs sit in front of a media cabinet & tv. The configuration creates an inviting conversational area for tv watching after dinner or during your morning coffee.
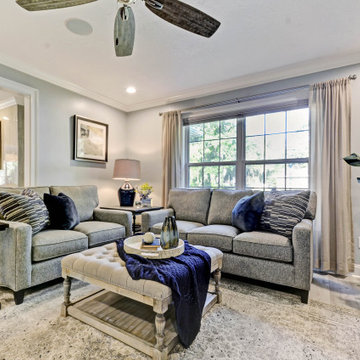
ジャクソンビルにあるお手頃価格の中くらいなトランジショナルスタイルのおしゃれなオープンリビング (グレーの壁、クッションフロア、暖炉なし、壁掛け型テレビ、グレーの床) の写真
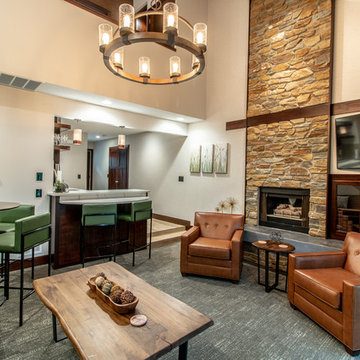
Located in a wooded setting which backs up to a golf course, The Woods is a vacation condo community in Canadian Lakes, Michigan. The owners asked us to create a comfortable modern design that would appeal to golfers and also families visiting relatives in the area. This complete renovation brought the design from 80's basic to rustic transitional. Colors and design elements echo the natural area surrounding the property.
SKP Design was involved in multiple aspects of this project. Our services included:
space planning for kitchen and both bathrooms
selecting finishes for walls, floors, trim, cabinets and countertops
reviewing construction details and electrical plans
specification of plumbing fixtures, appliances and accent lighting
furniture layout, specification and purchasing
fireplace design and stone selection
reviewing branding and signage ideas
In the great room, wrought iron accents are featured in a new staircase handrail system. Other metal accents are found in the new chandelier, barstools and the legs of the live edge coffee table. An open area under the staircase was enclosed with recessed shelving which gives a focal point to the dinette area. Recessed built-in cabinets near the fireplace store TV technology and accessories. The original tiled hearth was replaced by poured concrete with stone accents.
A queen sleeper sofa from Edgecomb provides additional sleeping. Fabrics and upholstery throughout the condo were selected for durability and cleanability.
Basic white laminate kitchen cabinets were replaced with beautiful dark stained wood. Floor tile is a wood-look porcelain from Daltile called Saddle Brook. Countertops in the kitchen and bathrooms are solid surface Corian Quartz (formerly called DuPont Zodiaq). Broadloom carpet is from Durkan. The first floor bedroom is Mona Vista pattern from Modesto Collection; all other carpet is Inviting Spaces pattern from Timeless Compositions. Walls are painted with Sherwin Williams 7647 Crushed Ice.
The main floor bedroom has a custom headboard mounted on a feature wall with plaid wallcovering. A freestanding vanity with undermount sink was added to the alcove area, creating space for a larger walk-in tiled shower with custom bench. On both levels, backlit mirrors highlight the sink areas. The upstairs bath has a blue tile feature wall and vessel sink.
A fiberglass bathtub surround was removed and replaced by a custom tiled shower. Vinyl wallcovering from D.L. Couch provides a focal point behind the king headboard in the loft bedroom. A twin sleeper chair adds an extra bed.
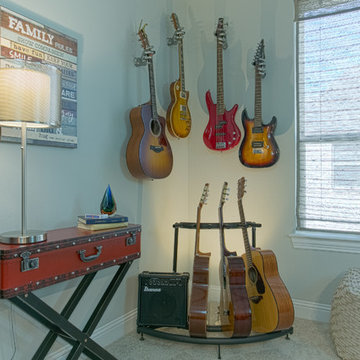
We found a fun and whimsical way to display client's musical instruments utilizing the "hands" holding the guitars on the wall in this music-themed game room/ home bar.
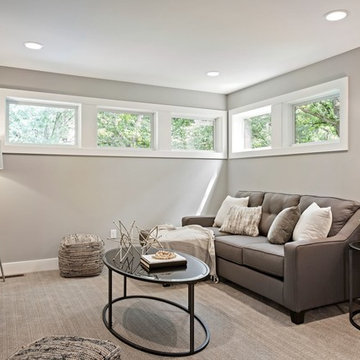
Upper-level loft is the perfect place to hang out or play games!
ミネアポリスにあるお手頃価格の中くらいなトランジショナルスタイルのおしゃれなオープンリビング (グレーの壁、カーペット敷き、暖炉なし、壁掛け型テレビ、グレーの床) の写真
ミネアポリスにあるお手頃価格の中くらいなトランジショナルスタイルのおしゃれなオープンリビング (グレーの壁、カーペット敷き、暖炉なし、壁掛け型テレビ、グレーの床) の写真
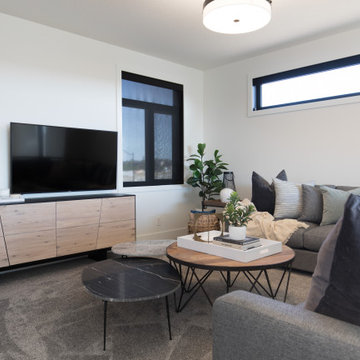
This stunning Aspen Woods showhome is designed on a grand scale with modern, clean lines intended to make a statement. Throughout the home you will find warm leather accents, an abundance of rich textures and eye-catching sculptural elements. The home features intricate details such as mountain inspired paneling in the dining room and master ensuite doors, custom iron oval spindles on the staircase, and patterned tiles in both the master ensuite and main floor powder room. The expansive white kitchen is bright and inviting with contrasting black elements and warm oak floors for a contemporary feel. An adjoining great room is anchored by a Scandinavian-inspired two-storey fireplace finished to evoke the look and feel of plaster. Each of the five bedrooms has a unique look ranging from a calm and serene master suite, to a soft and whimsical girls room and even a gaming inspired boys bedroom. This home is a spacious retreat perfect for the entire family!
お手頃価格のトランジショナルスタイルのオープンリビング (グレーの床) の写真
1
