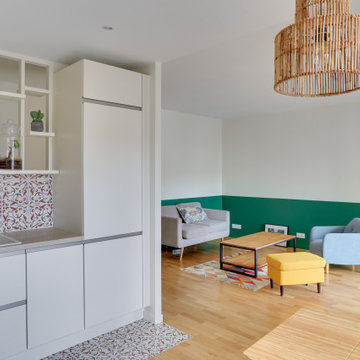お手頃価格の白いトランジショナルスタイルのファミリールーム (緑の壁) の写真
絞り込み:
資材コスト
並び替え:今日の人気順
写真 1〜5 枚目(全 5 枚)
1/5
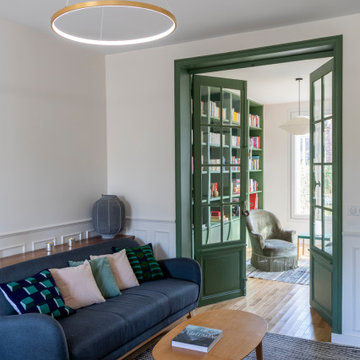
Une maison au charme ancien - Projet Chantilly
Pour ce projet nous avons remis au goût des propriétaires cette maison ancienne de 150 m2 tout en gardant le charme de l'ancien.
Au rez-de-chaussée la couleur Eucalyptus habille la grande Bibliothèque réalisée sur mesure ainsi que les boiseries de l'entrée et du séjour.
La nouvelle cuisine arbore un look bicolore et accueille un coin repas.
La pièce est baignée de lumière avec sa grande fenêtre et sa nouvelle porte en verre qui donne sur la terrasse.
À l'étage les salles de bains sous pente ont été optimisées pour être fonctionnelles et esthétiques.
Résultat : une maison chaleureuse et fonctionnelle où il fait bon vivre !
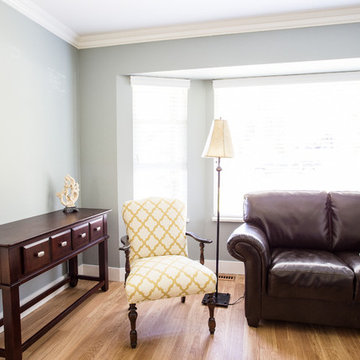
The living room, entryway, stairs and dining room were completely renovated in this home, freshening up a tired old space and giving new life to the entire house. The standout features of the renovation are the sweeping staircase, new stonework fireplace surround and custom mantle with built-in shelving.
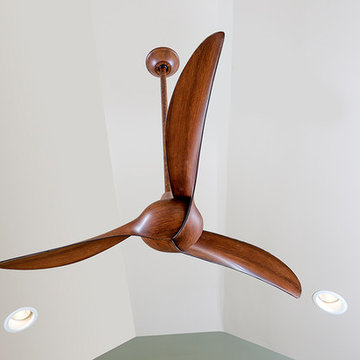
Ceiling fan - Minka Aire - Koa from Northern Lighting
コロンバスにあるお手頃価格の広いトランジショナルスタイルのおしゃれな独立型ファミリールーム (緑の壁、淡色無垢フローリング、吊り下げ式暖炉、石材の暖炉まわり、壁掛け型テレビ) の写真
コロンバスにあるお手頃価格の広いトランジショナルスタイルのおしゃれな独立型ファミリールーム (緑の壁、淡色無垢フローリング、吊り下げ式暖炉、石材の暖炉まわり、壁掛け型テレビ) の写真
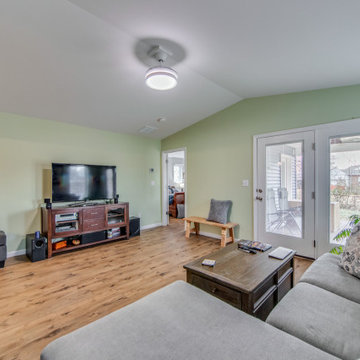
Looking for more space to entertain guests, our homeowners asked us to help transform their longtime dream into reality. Their “must-haves” included a large gathering room for entertaining and hosting events, and a primary bedroom suite in which to relax. The bedroom suite with walk in closet and private bath was designed with both elegance and functionality in mind. A washer / dryer closet was enclosed in the bathroom to make laundry day a breeze. The kitchen received added sparkle with minor alterations. By widening the entrance from the original kitchen/breakfast room to the addition we created a new space that flowed seamlessly from the existing house, appearing original to the home. We visually connected the new and existing spaces with wide-plank flooring for a cohesive look. Their spacious yard was well-configured for an addition at the back of the home; however, landscape preparation required storm water management before undertaking construction. Outdoor living was enhanced with a two-level deck, accessible from both the primary suite and living room. A covered roof on the upper level created a cozy space to watch the game on tv, dine outside, or enjoy a summer storm, shielded from the rain. The uncovered lower deck level was designed for outdoor entertainment, well suited for a future firepit. Delighted with the realization of their vision, our homeowners have expanded their indoor/outdoor living space by 90%.
お手頃価格の白いトランジショナルスタイルのファミリールーム (緑の壁) の写真
1
