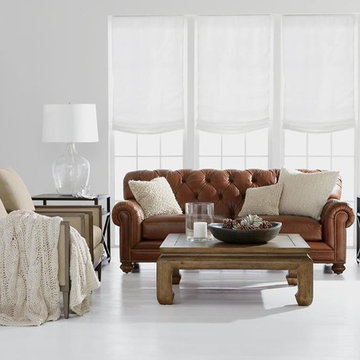お手頃価格のピンクの、白いトランジショナルスタイルのファミリールームの写真
絞り込み:
資材コスト
並び替え:今日の人気順
写真 81〜100 枚目(全 1,219 枚)
1/5
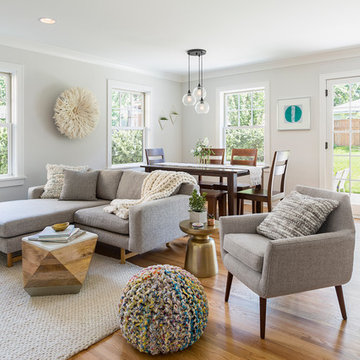
The homeowners loved the location of their small Cape Cod home, but they didn't love its limited interior space. A 10' addition along the back of the home and a brand new 2nd story gave them just the space they needed. With a classy monotone exterior and a welcoming front porch, this remodel is a refined example of a transitional style home.
Space Plans, Building Design, Interior & Exterior Finishes by Anchor Builders
Photos by Andrea Rugg Photography
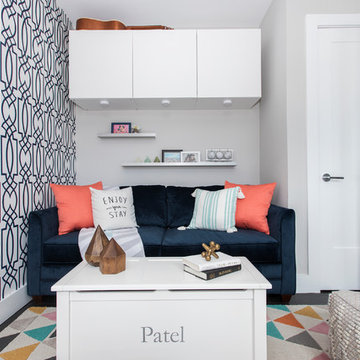
Jessica Brown
ニューヨークにあるお手頃価格の小さなトランジショナルスタイルのおしゃれな独立型ファミリールーム (グレーの壁、濃色無垢フローリング、暖炉なし、壁掛け型テレビ、茶色い床) の写真
ニューヨークにあるお手頃価格の小さなトランジショナルスタイルのおしゃれな独立型ファミリールーム (グレーの壁、濃色無垢フローリング、暖炉なし、壁掛け型テレビ、茶色い床) の写真
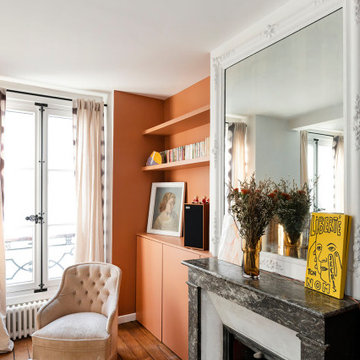
aménagement de meuble sur mesure pour une deco chaleureuse colorée avec des rangements et espaces bibliothèque, canapé en lin déhoussable
パリにあるお手頃価格の中くらいなトランジショナルスタイルのおしゃれなファミリールームの写真
パリにあるお手頃価格の中くらいなトランジショナルスタイルのおしゃれなファミリールームの写真
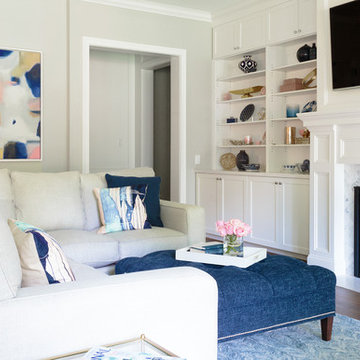
With this family room, the client's love of modern art was kept in mind. Durable sectional from Bassett and ottoman. With a simple patterned wool rug from West Elm. Along with fun colors of pink and blue making it a his and hers space that the whole family can enjoy.
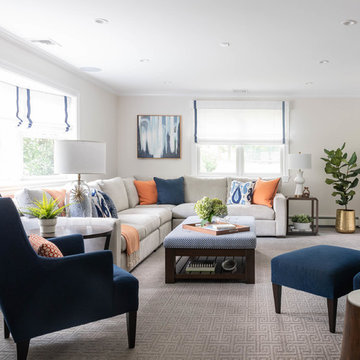
Gretchen Murcott
ニューヨークにあるお手頃価格の中くらいなトランジショナルスタイルのおしゃれな独立型ファミリールーム (グレーの壁、カーペット敷き、壁掛け型テレビ、グレーの床) の写真
ニューヨークにあるお手頃価格の中くらいなトランジショナルスタイルのおしゃれな独立型ファミリールーム (グレーの壁、カーペット敷き、壁掛け型テレビ、グレーの床) の写真

This basement needed a serious transition, with light pouring in from all angles, it didn't make any sense to do anything but finish it off. Plus, we had a family of teenage girls that needed a place to hangout, and that is exactly what they got. We had a blast transforming this basement into a sleepover destination, sewing work space, and lounge area for our teen clients.
Photo Credit: Tamara Flanagan Photography
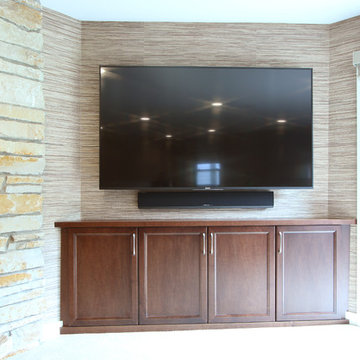
A diagonal wall was built into a corner of this lower level family room. The cabinets were recessed under the wall the maximize the footprint of the space. A matching wood countertop was added for a more furniture looking piece. The flat screen tv was wall mounted as well as the sound bar.
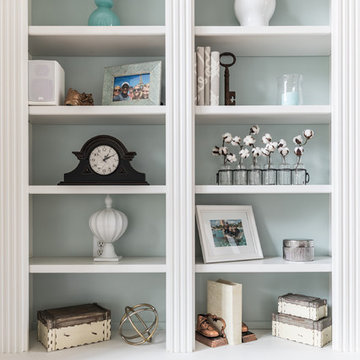
Family Room design by New South Home. Photography by Laura Sumrak.
シャーロットにあるお手頃価格の中くらいなトランジショナルスタイルのおしゃれなオープンリビング (ベージュの壁、無垢フローリング、標準型暖炉、石材の暖炉まわり、埋込式メディアウォール、茶色い床) の写真
シャーロットにあるお手頃価格の中くらいなトランジショナルスタイルのおしゃれなオープンリビング (ベージュの壁、無垢フローリング、標準型暖炉、石材の暖炉まわり、埋込式メディアウォール、茶色い床) の写真
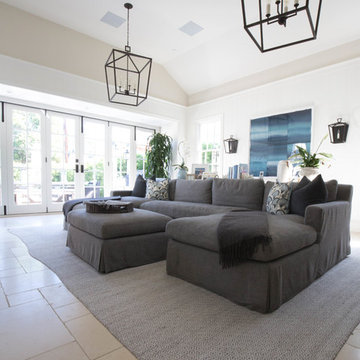
Dual chandeliers and iron wall sconces add grandeur to this casual rec room.
Cabochon Surfaces & Fixtures
サンディエゴにあるお手頃価格の広いトランジショナルスタイルのおしゃれなオープンリビング (ホームバー、白い壁、ライムストーンの床、暖炉なし、壁掛け型テレビ) の写真
サンディエゴにあるお手頃価格の広いトランジショナルスタイルのおしゃれなオープンリビング (ホームバー、白い壁、ライムストーンの床、暖炉なし、壁掛け型テレビ) の写真

Amy Williams photography
Fun and whimsical family room & kitchen remodel. This room was custom designed for a family of 7. My client wanted a beautiful but practical space. We added lots of details such as the bead board ceiling, beams and crown molding and carved details on the fireplace.
The kitchen is full of detail and charm. Pocket door storage allows a drop zone for the kids and can easily be closed to conceal the daily mess. Beautiful fantasy brown marble counters and white marble mosaic back splash compliment the herringbone ceramic tile floor. Built-in seating opened up the space for more cabinetry in lieu of a separate dining space. This custom banquette features pattern vinyl fabric for easy cleaning.
We designed this custom TV unit to be left open for access to the equipment. The sliding barn doors allow the unit to be closed as an option, but the decorative boxes make it attractive to leave open for easy access.
The hex coffee tables allow for flexibility on movie night ensuring that each family member has a unique space of their own. And for a family of 7 a very large custom made sofa can accommodate everyone. The colorful palette of blues, whites, reds and pinks make this a happy space for the entire family to enjoy. Ceramic tile laid in a herringbone pattern is beautiful and practical for a large family. Fun DIY art made from a calendar of cities is a great focal point in the dinette area.
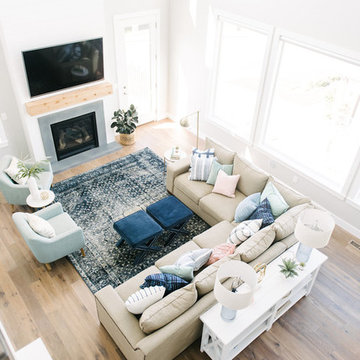
Jessica White
ソルトレイクシティにあるお手頃価格の広いトランジショナルスタイルのおしゃれなオープンリビング (無垢フローリング、標準型暖炉、壁掛け型テレビ、白い壁) の写真
ソルトレイクシティにあるお手頃価格の広いトランジショナルスタイルのおしゃれなオープンリビング (無垢フローリング、標準型暖炉、壁掛け型テレビ、白い壁) の写真
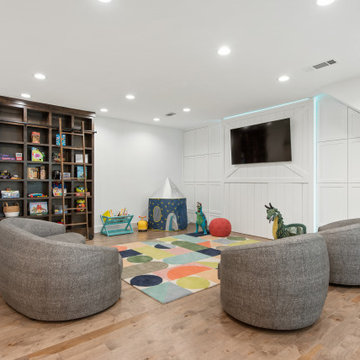
The playroom also features built in bookshelves with sliding ladder, currently providing fun toy storage.
ダラスにあるお手頃価格の中くらいなトランジショナルスタイルのおしゃれな独立型ファミリールーム (ゲームルーム、白い壁、無垢フローリング、埋込式メディアウォール) の写真
ダラスにあるお手頃価格の中くらいなトランジショナルスタイルのおしゃれな独立型ファミリールーム (ゲームルーム、白い壁、無垢フローリング、埋込式メディアウォール) の写真

dining room turned lounge, family room
ボストンにあるお手頃価格のトランジショナルスタイルのおしゃれなオープンリビング (グレーの壁、無垢フローリング、茶色い床、アクセントウォール) の写真
ボストンにあるお手頃価格のトランジショナルスタイルのおしゃれなオープンリビング (グレーの壁、無垢フローリング、茶色い床、アクセントウォール) の写真
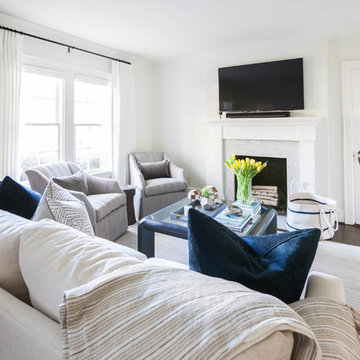
Family room area has a sofa, 2 swivel chairs and coffee table. Styling done right! Used crypton fabric for sofa and durable print for swivel chairs. Blue accents thought the home. Photo by Tara Carter Photography
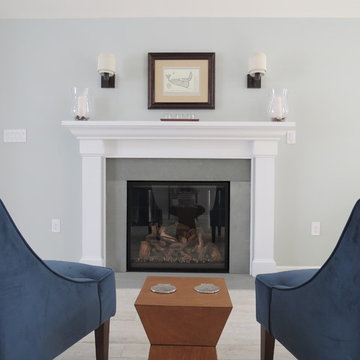
The fireplace is a ventless gas model with bluestone surround. Photo by Kristen Lazorchak
ボストンにあるお手頃価格の中くらいなトランジショナルスタイルのおしゃれなオープンリビング (青い壁、磁器タイルの床、標準型暖炉、石材の暖炉まわり) の写真
ボストンにあるお手頃価格の中くらいなトランジショナルスタイルのおしゃれなオープンリビング (青い壁、磁器タイルの床、標準型暖炉、石材の暖炉まわり) の写真
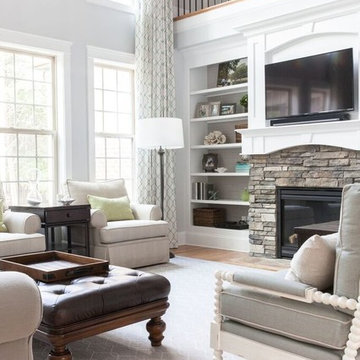
Clean and casual living space designed by New South Home in Charlotte, NC
シャーロットにあるお手頃価格の広いトランジショナルスタイルのおしゃれなオープンリビング (グレーの壁、無垢フローリング、標準型暖炉、石材の暖炉まわり、壁掛け型テレビ) の写真
シャーロットにあるお手頃価格の広いトランジショナルスタイルのおしゃれなオープンリビング (グレーの壁、無垢フローリング、標準型暖炉、石材の暖炉まわり、壁掛け型テレビ) の写真
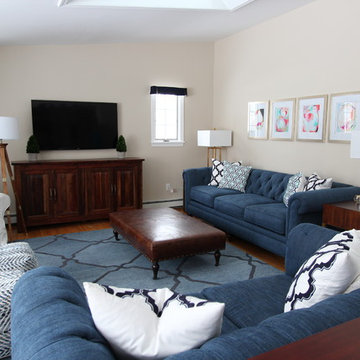
Photo: Woodland Road Design, LLC
This family room is perfect for casual gatherings with friends and family. The Andover Leather ottoman from Wayfair is generously sized, as are the navy Chesterfield sofa & loveseat. The reclaimed wood on the Bowry Media Console from Pottery Barn adds a warm touch to the space.
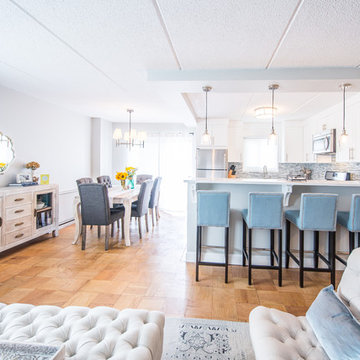
This Kitchen was transformed from an enclosed, dark and dreary space to an elegant, open and inviting family friendly area.
Design features are: White Paint grade Shaker style Cabinet, Peninsula that accommodates 4 comfortable seating, wine rack, stainless steel handles and appliances
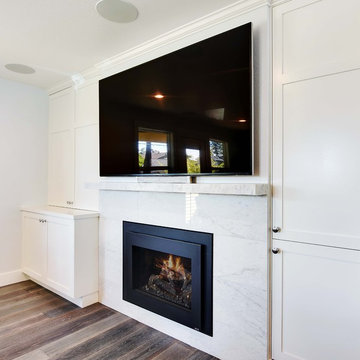
Electronics are hidden in the lower built in cabinet. Uppers built-ins hold family games, blankets, and extra serve ware, easily accessible from the kitchen and dining room. A new, sleek fireplace replaces a large, 1980's brick hearth. The TV floats above, demurely standing just 2" away from the wall.
お手頃価格のピンクの、白いトランジショナルスタイルのファミリールームの写真
5
