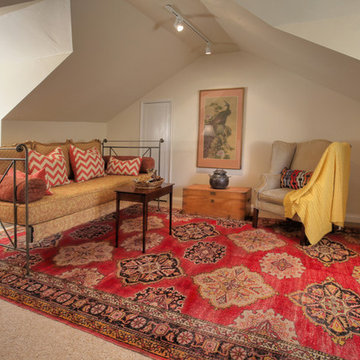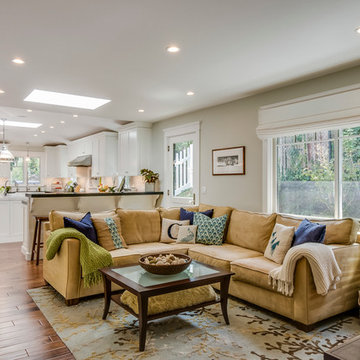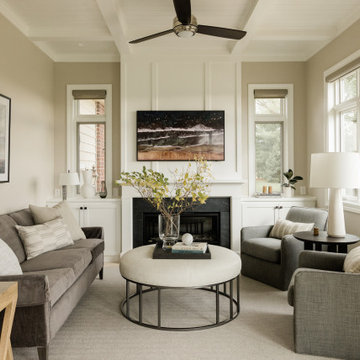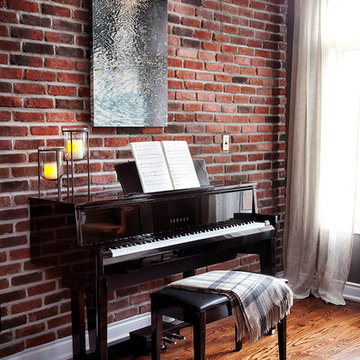高級な小さなトランジショナルスタイルのファミリールームの写真
絞り込み:
資材コスト
並び替え:今日の人気順
写真 1〜20 枚目(全 306 枚)
1/4
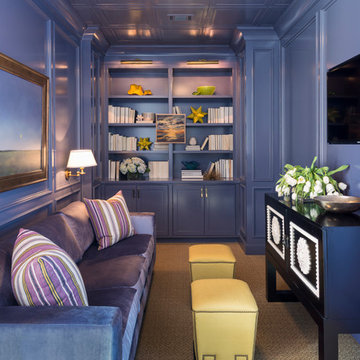
Walls and ceiling are Sherwin-Williams Mesmerize in high gloss, sofa is Bernhardt, ottomans are Lee Inds.
リトルロックにある高級な小さなトランジショナルスタイルのおしゃれな独立型ファミリールーム (カーペット敷き、壁掛け型テレビ、青い壁) の写真
リトルロックにある高級な小さなトランジショナルスタイルのおしゃれな独立型ファミリールーム (カーペット敷き、壁掛け型テレビ、青い壁) の写真

シカゴにある高級な小さなトランジショナルスタイルのおしゃれなオープンリビング (グレーの壁、濃色無垢フローリング、標準型暖炉、石材の暖炉まわり、埋込式メディアウォール、茶色い床) の写真
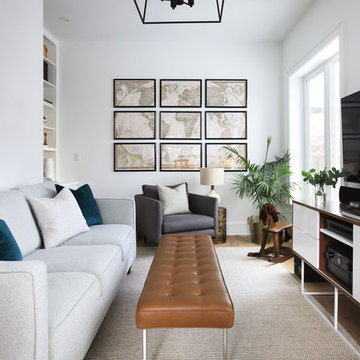
Ryan Salisbury
トロントにある高級な小さなトランジショナルスタイルのおしゃれなオープンリビング (白い壁、淡色無垢フローリング、暖炉なし、壁掛け型テレビ、茶色い床) の写真
トロントにある高級な小さなトランジショナルスタイルのおしゃれなオープンリビング (白い壁、淡色無垢フローリング、暖炉なし、壁掛け型テレビ、茶色い床) の写真

Highland Custom Homes
ソルトレイクシティにある高級な小さなトランジショナルスタイルのおしゃれな独立型ファミリールーム (ミュージックルーム、ベージュの壁、カーペット敷き、暖炉なし、テレビなし、ベージュの床) の写真
ソルトレイクシティにある高級な小さなトランジショナルスタイルのおしゃれな独立型ファミリールーム (ミュージックルーム、ベージュの壁、カーペット敷き、暖炉なし、テレビなし、ベージュの床) の写真
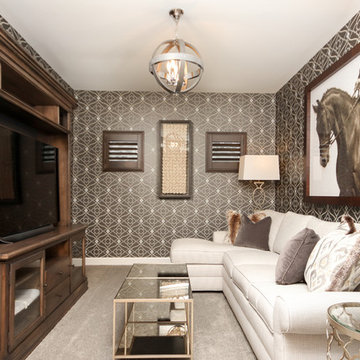
デトロイトにある高級な小さなトランジショナルスタイルのおしゃれな独立型ファミリールーム (ライブラリー、グレーの壁、カーペット敷き、暖炉なし、埋込式メディアウォール、ベージュの床) の写真

Photo of the cozy Den with lots of built-in storage and a media center. Photo by Martis Camp Sales (Paul Hamill)
サクラメントにある高級な小さなトランジショナルスタイルのおしゃれな独立型ファミリールーム (緑の壁、カーペット敷き、暖炉なし、埋込式メディアウォール、マルチカラーの床) の写真
サクラメントにある高級な小さなトランジショナルスタイルのおしゃれな独立型ファミリールーム (緑の壁、カーペット敷き、暖炉なし、埋込式メディアウォール、マルチカラーの床) の写真

Once the photo shoot was done, our team was able to hang glass doors, with custom hinges & closers, to separate the study for the family room... when desired. These doors fold back upon themselves and then out of the way entirely. -- Justin Zeller RI
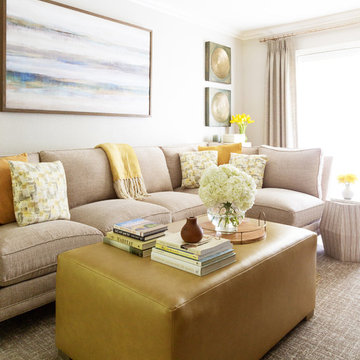
This design was for a family of 4 in the Heights. They requested a redo of the front of their very small home. Wanting the Entry to become an area where they can put away things like bags and shoes where mess and piles can normally happen. The couple has two twin toddlers and in a small home like their's organization is a must. We were hired to help them create an Entry and Family Room to meet their needs.
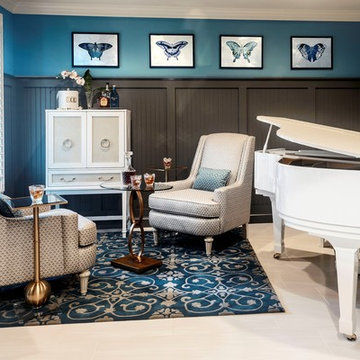
This old-fashioned music room was updated with tall board and batten wainscoting painted in a charcoal gray hue to sit in contrast to the white piano. The gray transitional wing-back chairs, plantation shutters and bar cabinet create a fantastic lounge for enjoying music, conversation and cocktails.
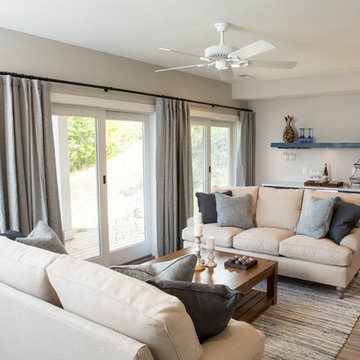
グランドラピッズにある高級な小さなトランジショナルスタイルのおしゃれな独立型ファミリールーム (ホームバー、ベージュの壁、磁器タイルの床、壁掛け型テレビ、グレーの床) の写真
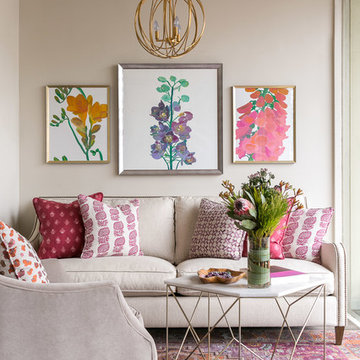
Bright and colorful living space with punches of orange, lavender and pink.
サンフランシスコにある高級な小さなトランジショナルスタイルのおしゃれな独立型ファミリールーム (グレーの壁、無垢フローリング) の写真
サンフランシスコにある高級な小さなトランジショナルスタイルのおしゃれな独立型ファミリールーム (グレーの壁、無垢フローリング) の写真

グルノーブルにある高級な小さなトランジショナルスタイルのおしゃれな独立型ファミリールーム (青い壁、淡色無垢フローリング、暖炉なし、テレビなし、茶色い床、壁紙) の写真
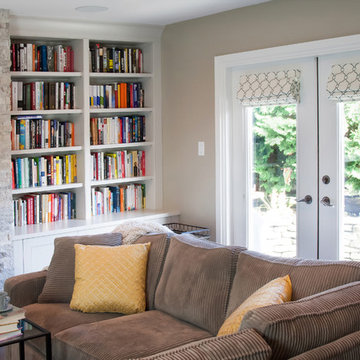
Sanna Paterson Dove's Wing Photography
バンクーバーにある高級な小さなトランジショナルスタイルのおしゃれなオープンリビング (ライブラリー、ベージュの壁、淡色無垢フローリング、標準型暖炉、タイルの暖炉まわり、埋込式メディアウォール) の写真
バンクーバーにある高級な小さなトランジショナルスタイルのおしゃれなオープンリビング (ライブラリー、ベージュの壁、淡色無垢フローリング、標準型暖炉、タイルの暖炉まわり、埋込式メディアウォール) の写真
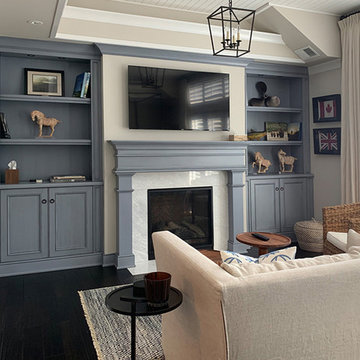
It's amazing how a 2-car garage can be transformed if well designed! Here, the garage is made into a guesthouse with one bedroom, living area, kitchenette, full bath, entry/mudroom and more. All rooms have a view of the lake beyond
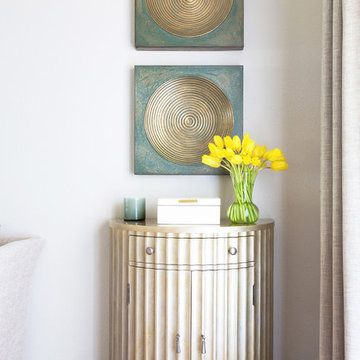
This design was for a family of 4 in the Heights. They requested a redo of the front of their very small home. Wanting the Entry to become an area where they can put away things like bags and shoes where mess and piles can normally happen. The couple has two twin toddlers and in a small home like their's organization is a must. We were hired to help them create an Entry and Family Room to meet their needs.
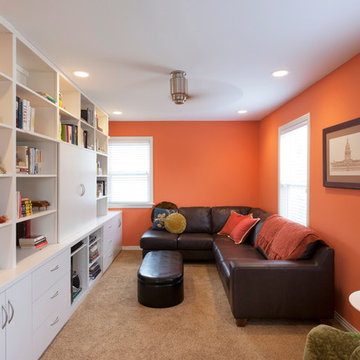
A new media room was created from the former kitchen area. Built-in shelving houses the media equipment.
Photo by Whit Preston.
オースティンにある高級な小さなトランジショナルスタイルのおしゃれな独立型ファミリールーム (オレンジの壁、内蔵型テレビ、カーペット敷き) の写真
オースティンにある高級な小さなトランジショナルスタイルのおしゃれな独立型ファミリールーム (オレンジの壁、内蔵型テレビ、カーペット敷き) の写真
高級な小さなトランジショナルスタイルのファミリールームの写真
1
