ラグジュアリーなトランジショナルスタイルの独立型ファミリールーム (ベージュの床) の写真
絞り込み:
資材コスト
並び替え:今日の人気順
写真 1〜20 枚目(全 23 枚)
1/5
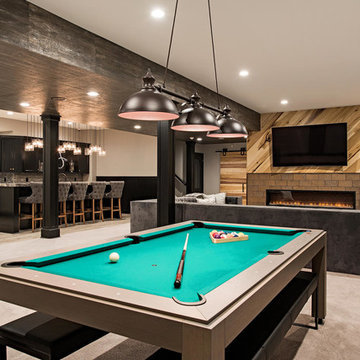
クリーブランドにあるラグジュアリーな巨大なトランジショナルスタイルのおしゃれな独立型ファミリールーム (ゲームルーム、ベージュの壁、カーペット敷き、横長型暖炉、レンガの暖炉まわり、壁掛け型テレビ、ベージュの床) の写真

An unfinished basement was turned into a multi functional room where the entire three generational family can gather to watch sports, play pool or games. A small kitchen allows for drinks and quick snacks. A separate room for the grandchildren allows place space while the parents are nearby. Want to do a puzzle or play a board game, there's a perfect table for that. Luxury vinyl floors, plenty of lighting and comfy furniture, including a sleeper sofa, make this the most used space in the house.

Photography by Michael J. Lee
ボストンにあるラグジュアリーな中くらいなトランジショナルスタイルのおしゃれな独立型ファミリールーム (ライブラリー、淡色無垢フローリング、標準型暖炉、石材の暖炉まわり、内蔵型テレビ、グレーの壁、ベージュの床) の写真
ボストンにあるラグジュアリーな中くらいなトランジショナルスタイルのおしゃれな独立型ファミリールーム (ライブラリー、淡色無垢フローリング、標準型暖炉、石材の暖炉まわり、内蔵型テレビ、グレーの壁、ベージュの床) の写真
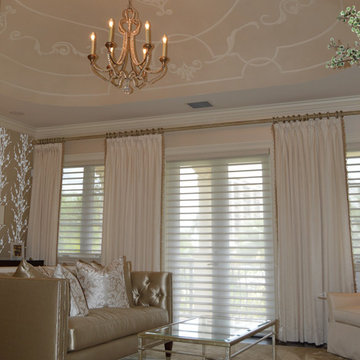
アトランタにあるラグジュアリーな広いトランジショナルスタイルのおしゃれな独立型ファミリールーム (白い壁、濃色無垢フローリング、壁掛け型テレビ、暖炉なし、ベージュの床) の写真
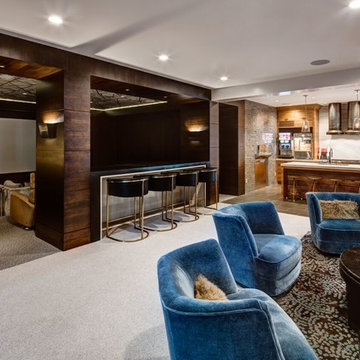
オレンジカウンティにあるラグジュアリーな巨大なトランジショナルスタイルのおしゃれな独立型ファミリールーム (ゲームルーム、白い壁、カーペット敷き、ベージュの床) の写真
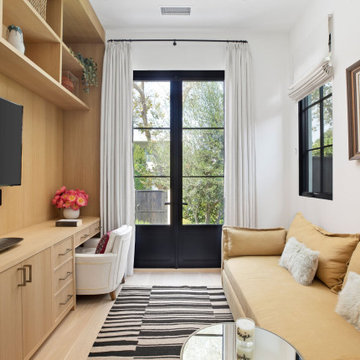
ロサンゼルスにあるラグジュアリーな広いトランジショナルスタイルのおしゃれな独立型ファミリールーム (白い壁、淡色無垢フローリング、暖炉なし、石材の暖炉まわり、壁掛け型テレビ、ベージュの床、格子天井) の写真
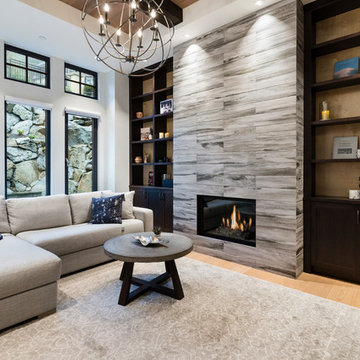
For a family that loves hosting large gatherings, this expansive home is a dream; boasting two unique entertaining spaces, each expanding onto outdoor-living areas, that capture its magnificent views. The sheer size of the home allows for various ‘experiences’; from a rec room perfect for hosting game day and an eat-in wine room escape on the lower-level, to a calming 2-story family greatroom on the main. Floors are connected by freestanding stairs, framing a custom cascading-pendant light, backed by a stone accent wall, and facing a 3-story waterfall. A custom metal art installation, templated from a cherished tree on the property, both brings nature inside and showcases the immense vertical volume of the house.
Photography: Paul Grdina
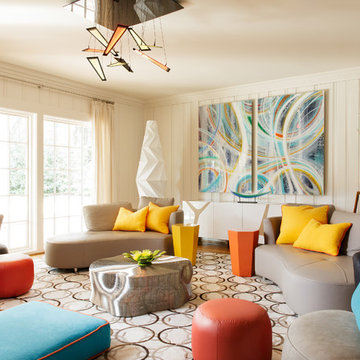
Photographer: Dan Piassick
ダラスにあるラグジュアリーな中くらいなトランジショナルスタイルのおしゃれな独立型ファミリールーム (ゲームルーム、白い壁、無垢フローリング、壁掛け型テレビ、両方向型暖炉、金属の暖炉まわり、ベージュの床) の写真
ダラスにあるラグジュアリーな中くらいなトランジショナルスタイルのおしゃれな独立型ファミリールーム (ゲームルーム、白い壁、無垢フローリング、壁掛け型テレビ、両方向型暖炉、金属の暖炉まわり、ベージュの床) の写真
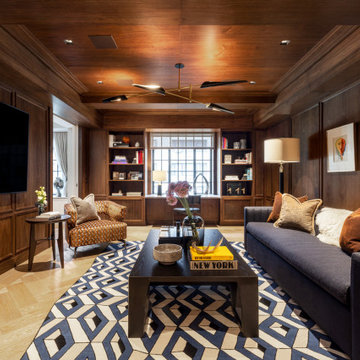
ニューヨークにあるラグジュアリーな広いトランジショナルスタイルのおしゃれな独立型ファミリールーム (茶色い壁、淡色無垢フローリング、壁掛け型テレビ、ベージュの床、板張り天井、パネル壁) の写真
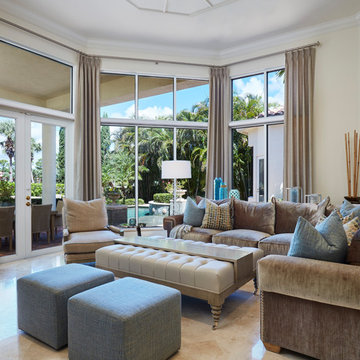
Bright walls with linear architectural features emphasize the expansive height of the ceilings in this lux golf community home. Although not on the coast, the use of bold blue accents gives a nod to The Hamptons and the Palm Beach area this home resides. Different textures and shapes are used to combine the ambiance of the lush golf course surroundings with Florida ocean breezes.
Robert Brantley Photography
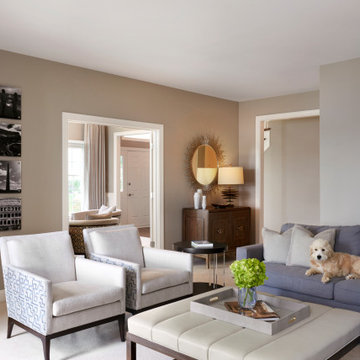
デトロイトにあるラグジュアリーな中くらいなトランジショナルスタイルのおしゃれな独立型ファミリールーム (グレーの壁、カーペット敷き、標準型暖炉、石材の暖炉まわり、ベージュの床) の写真
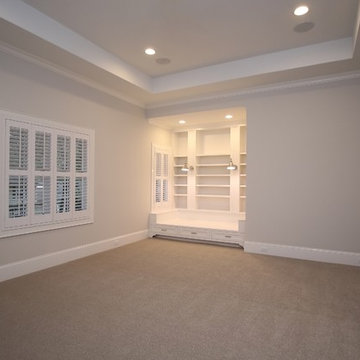
ヒューストンにあるラグジュアリーな広いトランジショナルスタイルのおしゃれな独立型ファミリールーム (ゲームルーム、グレーの壁、カーペット敷き、暖炉なし、木材の暖炉まわり、壁掛け型テレビ、ベージュの床) の写真
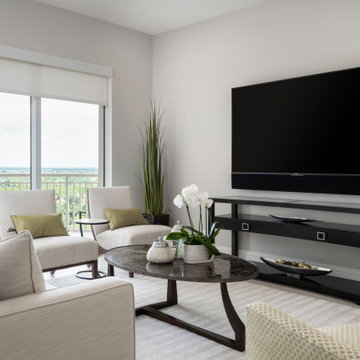
This cozy and comfortable family room is set apart from the rest of the condo with access to the newly enclosed lanai that overlooks the amazing views from the lanai. With neutral colors and a mix of textures in both fabrics and wood, it is both lavish and luxurious while still being comfortable and inviting.
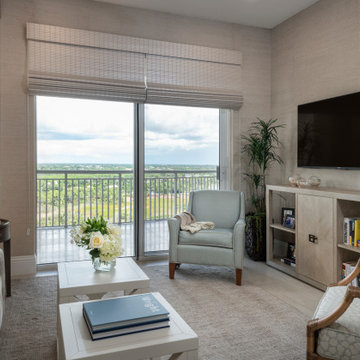
This cozy and comfortable family room is set apart from the rest of the condo with access to the newly enclosed lanai that overlooks the amazing views from the lanai. With neutral colors and a mix of textures in both fabrics and wood, it is both lavish and luxurious while still being comfortable and inviting.
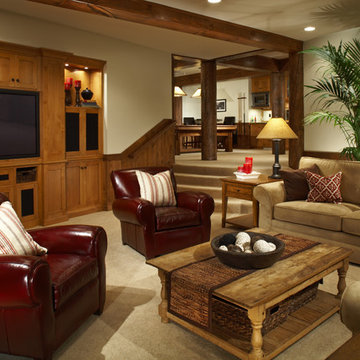
ソルトレイクシティにあるラグジュアリーな広いトランジショナルスタイルのおしゃれな独立型ファミリールーム (ベージュの壁、カーペット敷き、埋込式メディアウォール、ベージュの床) の写真
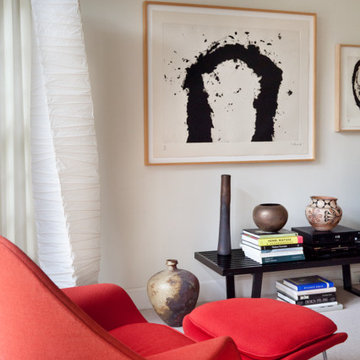
In a corner of the Family Room, we creates a lively dialogue between 1950s furniture--including Eero Saarinen's famous 'Womb' chair and ottoman, a crisp white "Akari" floor lamp designed by Isamu Noguchi, later works of contemporary fine art, and a suite of boldly calligraphic works on paper by Richard Serra. The platform bench is by George Nelson.
Photo: Groaa & Daley
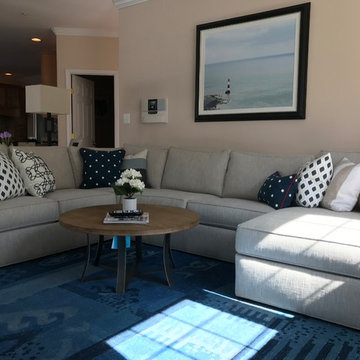
A large scaled patterned rug is layered over the carpeted area to bring color into the room. Pattern play is used with the custom pillows to keep the space cozy, and visually appealing. The attention to detail with the touch of red on a contrasted welt on select pillows helps highlight the custom artwork.
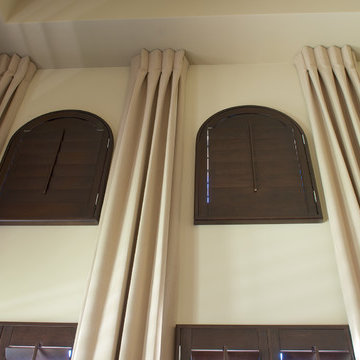
Non-functional ceiling-to-floor drapes highlighting the dramatic ceiling height of this comfortable bonus room. Custom design & pleating accentuates the length of the drapes and perfectly frames the window shutters.
Vendor Credit: Shutterz, Chandler, AZ
Creative Home Fabrics, Mesa, AZ
Photo Credit: David Apeji, www.pixyst.com
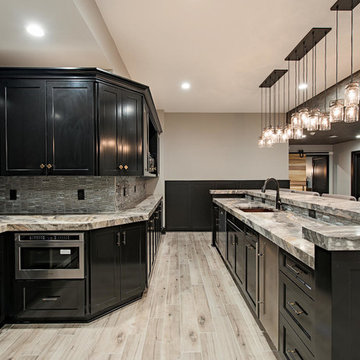
クリーブランドにあるラグジュアリーな巨大なトランジショナルスタイルのおしゃれな独立型ファミリールーム (ゲームルーム、ベージュの壁、カーペット敷き、横長型暖炉、レンガの暖炉まわり、壁掛け型テレビ、ベージュの床) の写真
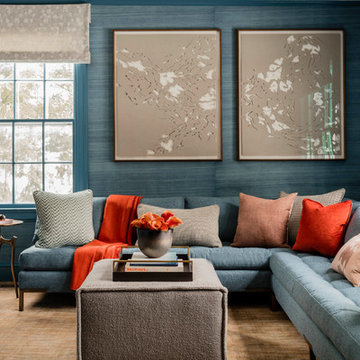
Photography by Michael J. Lee
ボストンにあるラグジュアリーな中くらいなトランジショナルスタイルのおしゃれな独立型ファミリールーム (ライブラリー、青い壁、カーペット敷き、ベージュの床) の写真
ボストンにあるラグジュアリーな中くらいなトランジショナルスタイルのおしゃれな独立型ファミリールーム (ライブラリー、青い壁、カーペット敷き、ベージュの床) の写真
ラグジュアリーなトランジショナルスタイルの独立型ファミリールーム (ベージュの床) の写真
1