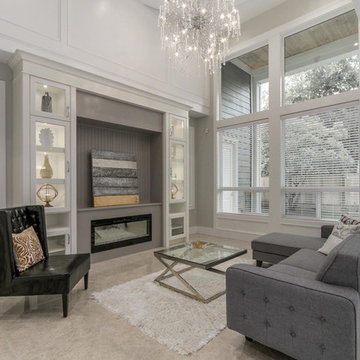ラグジュアリーな広いトランジショナルスタイルのファミリールーム (金属の暖炉まわり) の写真
絞り込み:
資材コスト
並び替え:今日の人気順
写真 1〜14 枚目(全 14 枚)
1/5
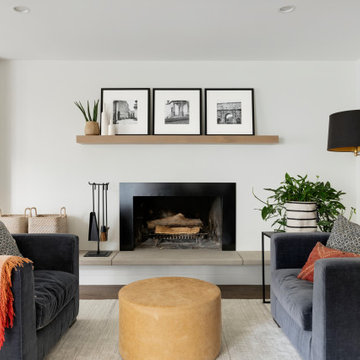
This beautiful French Provincial home is set on 10 acres, nestled perfectly in the oak trees. The original home was built in 1974 and had two large additions added; a great room in 1990 and a main floor master suite in 2001. This was my dream project: a full gut renovation of the entire 4,300 square foot home! I contracted the project myself, and we finished the interior remodel in just six months. The exterior received complete attention as well. The 1970s mottled brown brick went white to completely transform the look from dated to classic French. Inside, walls were removed and doorways widened to create an open floor plan that functions so well for everyday living as well as entertaining. The white walls and white trim make everything new, fresh and bright. It is so rewarding to see something old transformed into something new, more beautiful and more functional.
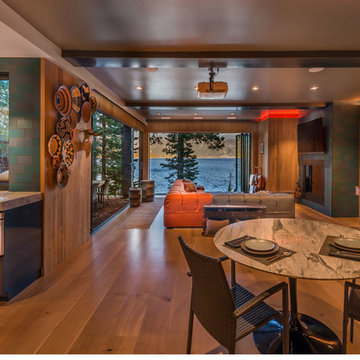
Vance Fox
This walk out basement is the perfect place to gather. The outdoor kitchen is just steps away and a partial indoor kitchen ping pong table, shuffle board and full wall screen w/projector for watching movies, it's the ideal place to spend time with family and friends.
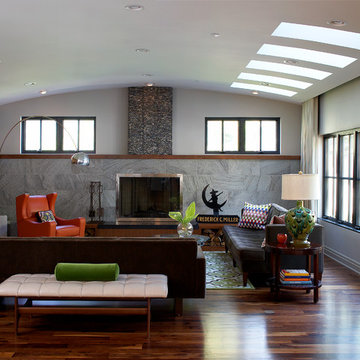
This lyrical home was designed for an artist and her husband in the Northside Overlay District in Wheaton. The owners wanted a home that would fit comfortably into the established neighborhood, while creating its own presence as a new classic. While the large front porch ties the home to its neighbors, subtle details set it apart, such as the granite rubble base, the arched copper entrance, and the delicate curve in the cedar shingle roof. While the exterior echoes its shingle style roots, it is a distilled version of shingle style, a simplified rendering that sets the house firmly in the present day. The interior reinforces its stripped down persona with a long gallery and barrel-vault ceiling leading back to an intersection with the great room ceiling,- yet another barrel vault which defines the main living space in the back of the house. In all the house provides a clean canvas, ready to be filled in with the colorful detail of everyday life.
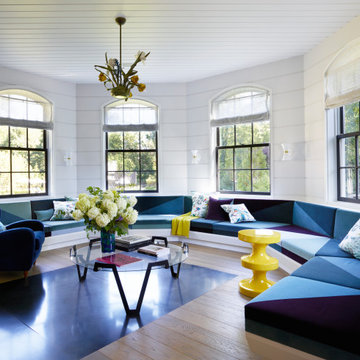
ニューヨークにあるラグジュアリーな広いトランジショナルスタイルのおしゃれな独立型ファミリールーム (ライブラリー、白い壁、両方向型暖炉、金属の暖炉まわり、テレビなし) の写真
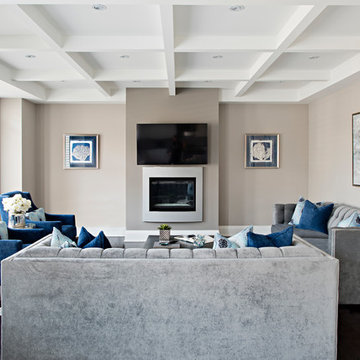
トロントにあるラグジュアリーな広いトランジショナルスタイルのおしゃれなオープンリビング (ベージュの壁、濃色無垢フローリング、壁掛け型テレビ、茶色い床、横長型暖炉、金属の暖炉まわり) の写真
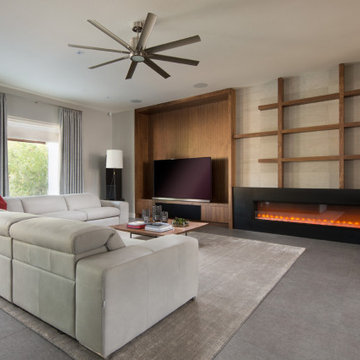
Contemporary Great Room with custom fireplace/TV wall done in walnut, blackened steel and stone tile.
ラスベガスにあるラグジュアリーな広いトランジショナルスタイルのおしゃれなオープンリビング (グレーの壁、磁器タイルの床、横長型暖炉、金属の暖炉まわり、据え置き型テレビ、グレーの床) の写真
ラスベガスにあるラグジュアリーな広いトランジショナルスタイルのおしゃれなオープンリビング (グレーの壁、磁器タイルの床、横長型暖炉、金属の暖炉まわり、据え置き型テレビ、グレーの床) の写真
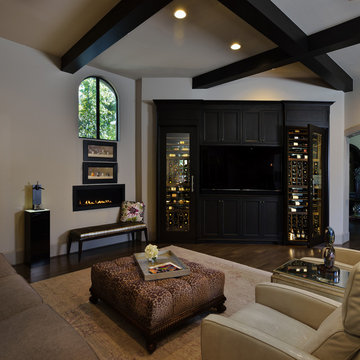
ヒューストンにあるラグジュアリーな広いトランジショナルスタイルのおしゃれなオープンリビング (ホームバー、白い壁、淡色無垢フローリング、標準型暖炉、金属の暖炉まわり) の写真
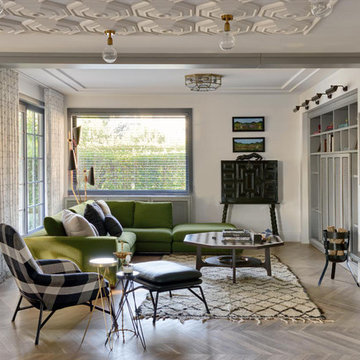
他の地域にあるラグジュアリーな広いトランジショナルスタイルのおしゃれな独立型ファミリールーム (白い壁、無垢フローリング、標準型暖炉、金属の暖炉まわり、埋込式メディアウォール、茶色い床) の写真
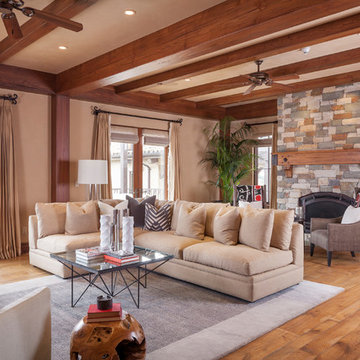
Jacob Elliott
サンフランシスコにあるラグジュアリーな広いトランジショナルスタイルのおしゃれなオープンリビング (ベージュの壁、淡色無垢フローリング、標準型暖炉、金属の暖炉まわり、テレビなし) の写真
サンフランシスコにあるラグジュアリーな広いトランジショナルスタイルのおしゃれなオープンリビング (ベージュの壁、淡色無垢フローリング、標準型暖炉、金属の暖炉まわり、テレビなし) の写真
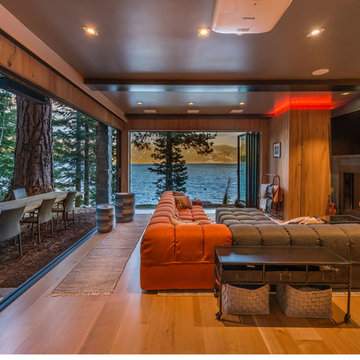
Vance Fox
The gameroom opens up to the outdoors with two Nanawall doors. Opening up the doors brings the outdoor dining table and lake into the room.
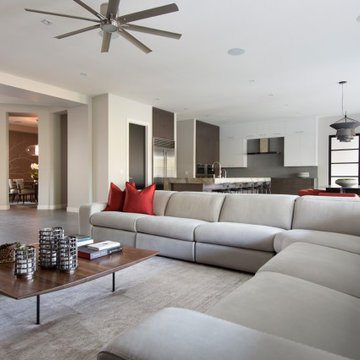
Contemporary Great Room/Kitchen with custom fireplace/TV wall done in walnut, blackened steel and stone tile. Steel dining table. Walnut coffee table. Leather sectional with motorized chairs. Silk gray rug. Sojii screen
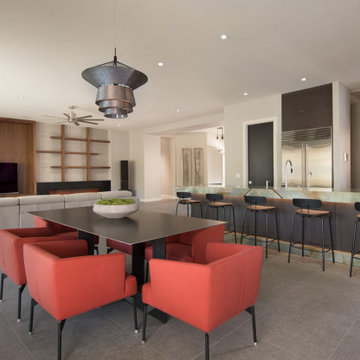
Contemporary Great Room/Kitchen with custom fireplace/TV wall done in walnut, blackened steel and stone tile. Steel dining table
ラスベガスにあるラグジュアリーな広いトランジショナルスタイルのおしゃれなオープンリビング (グレーの壁、磁器タイルの床、横長型暖炉、金属の暖炉まわり、据え置き型テレビ、グレーの床) の写真
ラスベガスにあるラグジュアリーな広いトランジショナルスタイルのおしゃれなオープンリビング (グレーの壁、磁器タイルの床、横長型暖炉、金属の暖炉まわり、据え置き型テレビ、グレーの床) の写真
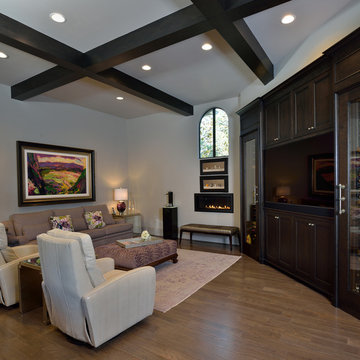
ヒューストンにあるラグジュアリーな広いトランジショナルスタイルのおしゃれなオープンリビング (ホームバー、白い壁、淡色無垢フローリング、標準型暖炉、金属の暖炉まわり) の写真
ラグジュアリーな広いトランジショナルスタイルのファミリールーム (金属の暖炉まわり) の写真
1
