ラグジュアリーなトランジショナルスタイルのファミリールーム (格子天井、濃色無垢フローリング) の写真
絞り込み:
資材コスト
並び替え:今日の人気順
写真 1〜10 枚目(全 10 枚)
1/5
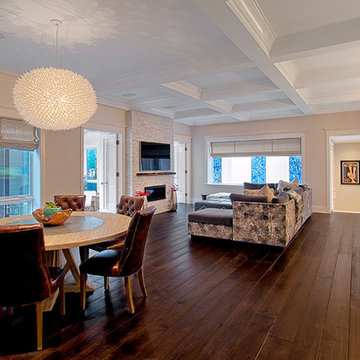
The original kitchen was removed from the south wall to create outdoor access via a new terrace door. The new kitchen was moved to the north side of the open kitchen family area. This location allowed for an 11’ long island.
The family room space was enhanced by installing the picture window that gives a great view into the pool space and lets in borrowed light from the 9’x20’ retracting skylight that sits over the pool. The large window draws you into the room and in the evening the backlit blue agate wall panels that are visible throughout the first floor create a warm glow.
All cabinetry was crafted in-house at our cabinet shop.
Need help with your home transformation? Call Benvenuti and Stein design build for full service solutions. 847.866.6868.
Norman Sizemore-photographer

A full renovation of a dated but expansive family home, including bespoke staircase repositioning, entertainment living and bar, updated pool and spa facilities and surroundings and a repositioning and execution of a new sunken dining room to accommodate a formal sitting room.

ヒューストンにあるラグジュアリーな巨大なトランジショナルスタイルのおしゃれな独立型ファミリールーム (濃色無垢フローリング、標準型暖炉、石材の暖炉まわり、ベージュの壁、埋込式メディアウォール、茶色い床、格子天井、ベージュの天井) の写真
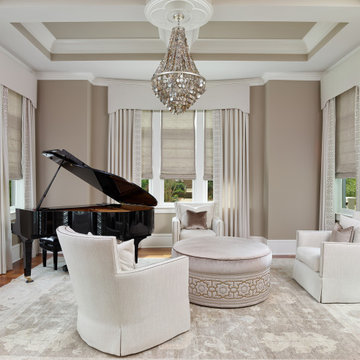
Soft surroundings calls for soft colors. All lending neutral harmony with layered window treatments. Custom wool drapery, silk roman shades and deep wool cornices. Wide embroidered trim reflects the curves in the custom ceiling medallion and the nailhead embellishment. The custom designed ceiling medallion holds the abalone shell chandelier perfectly.
Photography by Holger Obenaus
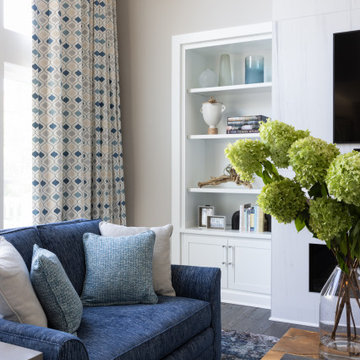
ワシントンD.C.にあるラグジュアリーな広いトランジショナルスタイルのおしゃれなオープンリビング (ミュージックルーム、ベージュの壁、濃色無垢フローリング、横長型暖炉、石材の暖炉まわり、壁掛け型テレビ、茶色い床、格子天井) の写真
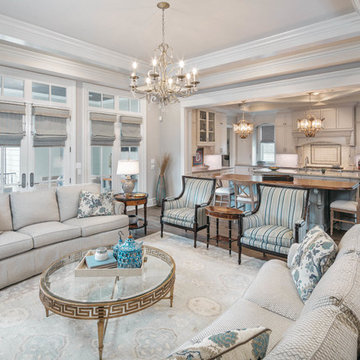
ヒューストンにあるラグジュアリーな巨大なトランジショナルスタイルのおしゃれな独立型ファミリールーム (ベージュの壁、濃色無垢フローリング、標準型暖炉、石材の暖炉まわり、埋込式メディアウォール、茶色い床、格子天井、ベージュの天井) の写真
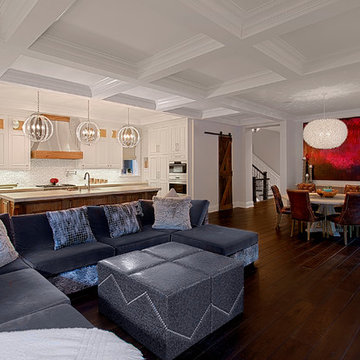
Chicago home remodel design with dining space open to family room and kitchen. White coffered ceilings contrast with a dark hardwood floor.
All cabinetry was crafted in-house at our cabinet shop.
Need help with your home transformation? Call Benvenuti and Stein design build for full service solutions. 847.866.6868.
Norman Sizemore-photographer
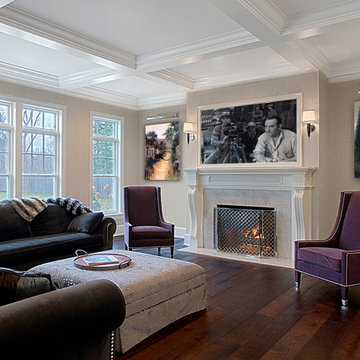
Visible from the kitchen, the 77 inch television incorporated into the fireplace allowed for cooking classes to take place and a new way for the family to experience growth in their culinary skills.
Family Room with Stone Face Fireplace and Custom Mantel-
Norman Sizemore- Photographer
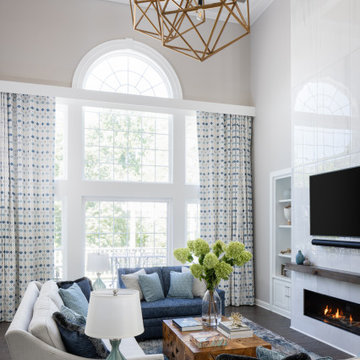
ワシントンD.C.にあるラグジュアリーな広いトランジショナルスタイルのおしゃれなオープンリビング (ミュージックルーム、ベージュの壁、濃色無垢フローリング、横長型暖炉、石材の暖炉まわり、壁掛け型テレビ、茶色い床、格子天井) の写真
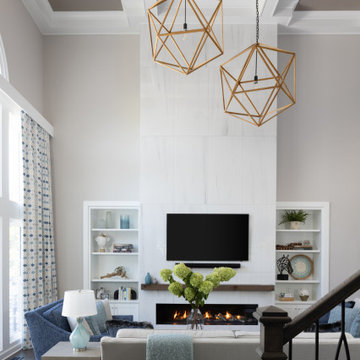
ワシントンD.C.にあるラグジュアリーな広いトランジショナルスタイルのおしゃれなオープンリビング (ミュージックルーム、ベージュの壁、濃色無垢フローリング、横長型暖炉、石材の暖炉まわり、壁掛け型テレビ、茶色い床、格子天井) の写真
ラグジュアリーなトランジショナルスタイルのファミリールーム (格子天井、濃色無垢フローリング) の写真
1