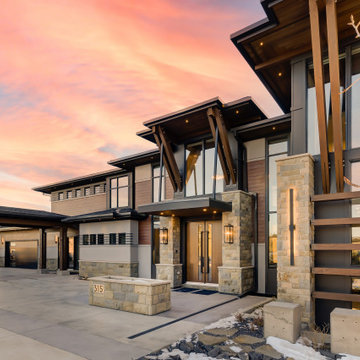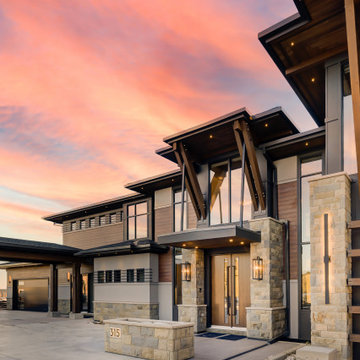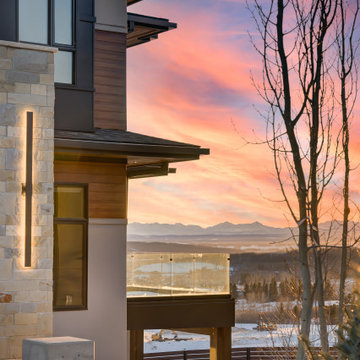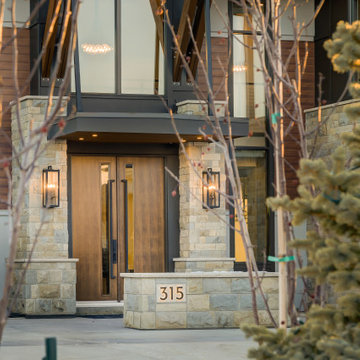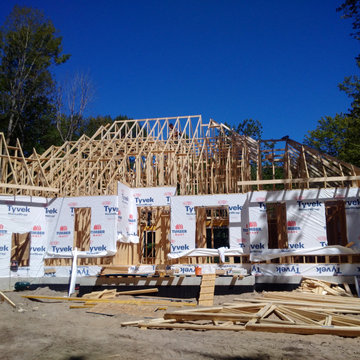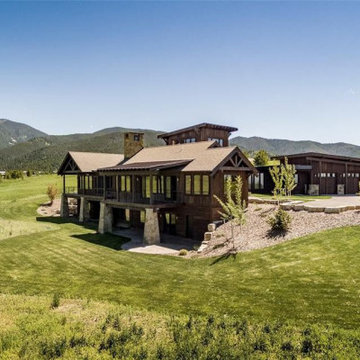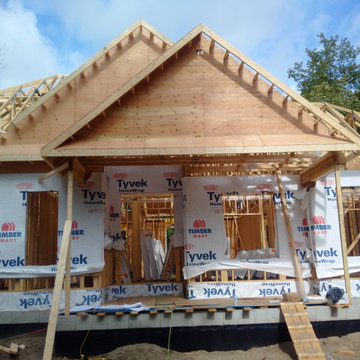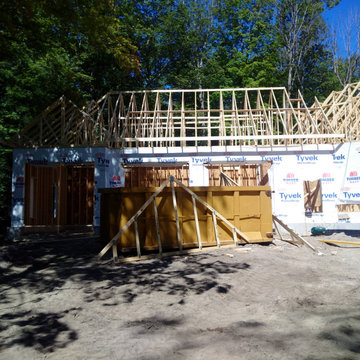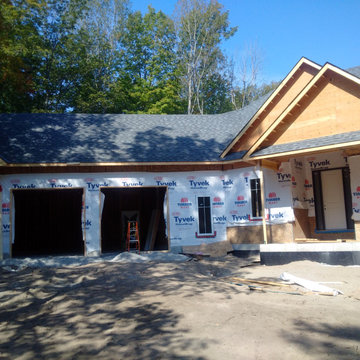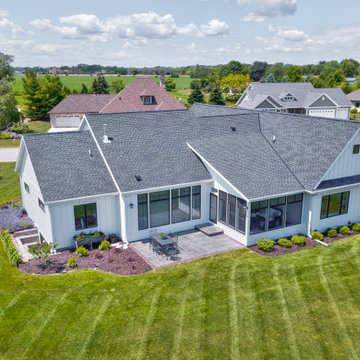トランジショナルスタイルの木の家 (縦張り) の写真
絞り込み:
資材コスト
並び替え:今日の人気順
写真 81〜100 枚目(全 100 枚)
1/4
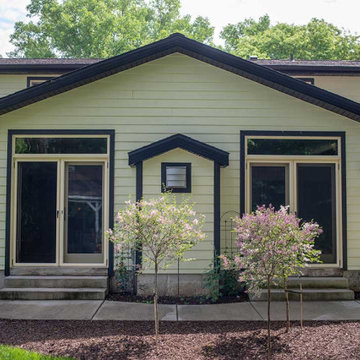
The project started with the installation of a new Tyveck house wrap and LP® SmartSide® engineered wood trim and siding.
他の地域にあるトランジショナルスタイルのおしゃれな家の外観 (縦張り) の写真
他の地域にあるトランジショナルスタイルのおしゃれな家の外観 (縦張り) の写真
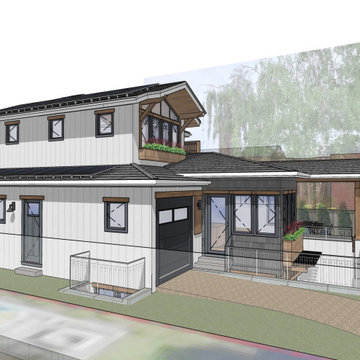
A new three-story home in Palo Alto featuring 6 bedrooms and 6 bathrooms, a formal living room and dining room, and a walk-in pantry. The home opens out to the front and back with large covered patios as well as a private balcony off the upstairs primary suite.
The basement level is 12 feet tall and brightly lit on all 4 sides by lightwells and below-grade patios. The bright basement features a large open rec room and bar, a music room, a home gym, as well as a long-term guest suite.
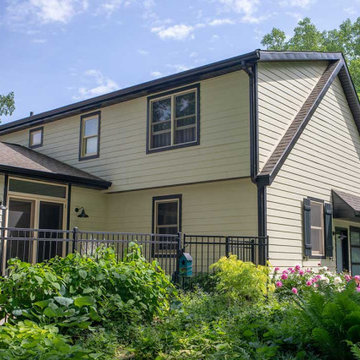
The homeowner selected a new garage overhead door (in a dark bronze anodized framing with insulated frosted tempered windows). We also added a Therma-Tru service door to the left of the overhead garage door.
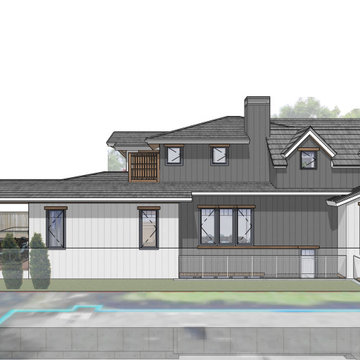
A new three-story home in Palo Alto featuring 6 bedrooms and 6 bathrooms, a formal living room and dining room, and a walk-in pantry. The home opens out to the front and back with large covered patios as well as a private balcony off the upstairs primary suite.
The basement level is 12 feet tall and brightly lit on all 4 sides by lightwells and below-grade patios. The bright basement features a large open rec room and bar, a music room, a home gym, as well as a long-term guest suite.
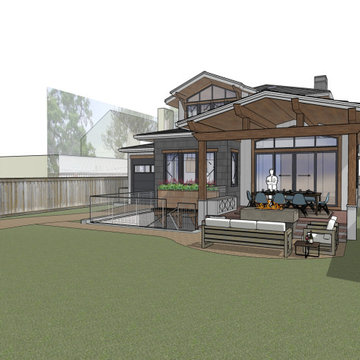
A new three-story home in Palo Alto featuring 6 bedrooms and 6 bathrooms, a formal living room and dining room, and a walk-in pantry. The home opens out to the front and back with large covered patios as well as a private balcony off the upstairs primary suite.
The basement level is 12 feet tall and brightly lit on all 4 sides by lightwells and below-grade patios. The bright basement features a large open rec room and bar, a music room, a home gym, as well as a long-term guest suite.
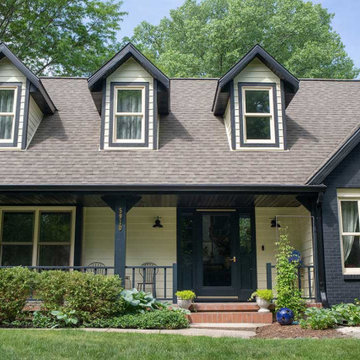
The existing wood railing at the entryway also underwent meticulous repairs and a fresh coat of paint for a renewed and polished appearance.
他の地域にあるトランジショナルスタイルのおしゃれな家の外観 (縦張り) の写真
他の地域にあるトランジショナルスタイルのおしゃれな家の外観 (縦張り) の写真
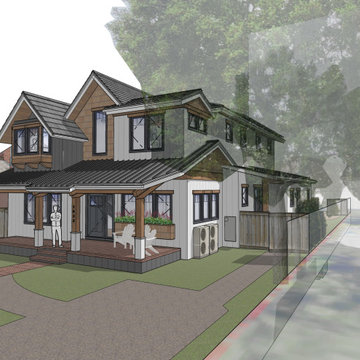
A new three-story home in Palo Alto featuring 6 bedrooms and 6 bathrooms, a formal living room and dining room, and a walk-in pantry. The home opens out to the front and back with large covered patios as well as a private balcony off the upstairs primary suite.
The basement level is 12 feet tall and brightly lit on all 4 sides by lightwells and below-grade patios. The bright basement features a large open rec room and bar, a music room, a home gym, as well as a long-term guest suite.
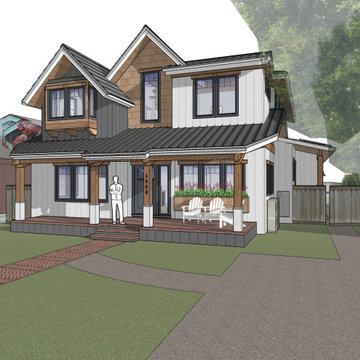
A new three-story home in Palo Alto featuring 6 bedrooms and 6 bathrooms, a formal living room and dining room, and a walk-in pantry. The home opens out to the front and back with large covered patios as well as a private balcony off the upstairs primary suite.
The basement level is 12 feet tall and brightly lit on all 4 sides by lightwells and below-grade patios. The bright basement features a large open rec room and bar, a music room, a home gym, as well as a long-term guest suite.
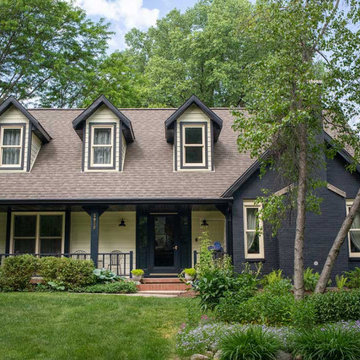
The project started with the installation of a new Tyveck house wrap and LP® SmartSide® engineered wood trim and siding. We removed a second-floor deck and repaired the wall sheathing.
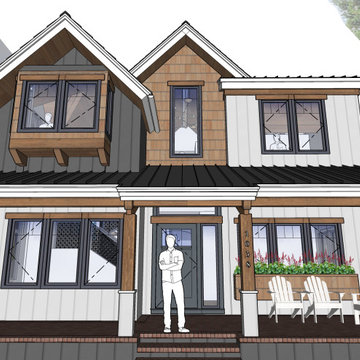
A new three-story home in Palo Alto featuring 6 bedrooms and 6 bathrooms, a formal living room and dining room, and a walk-in pantry. The home opens out to the front and back with large covered patios as well as a private balcony off the upstairs primary suite.
The basement level is 12 feet tall and brightly lit on all 4 sides by lightwells and below-grade patios. The bright basement features a large open rec room and bar, a music room, a home gym, as well as a long-term guest suite.
トランジショナルスタイルの木の家 (縦張り) の写真
5
