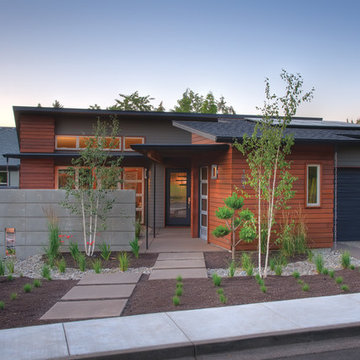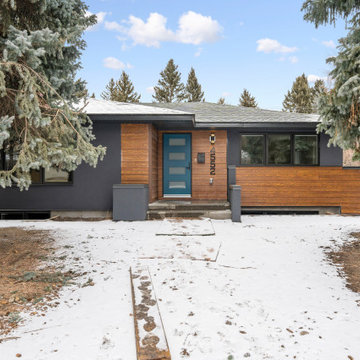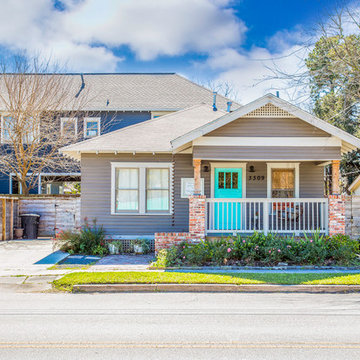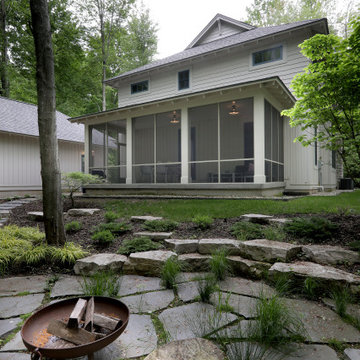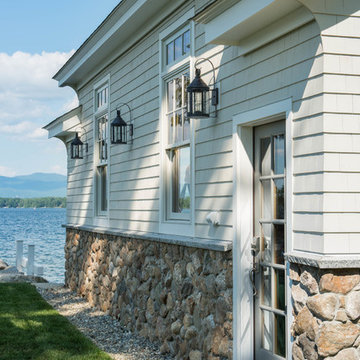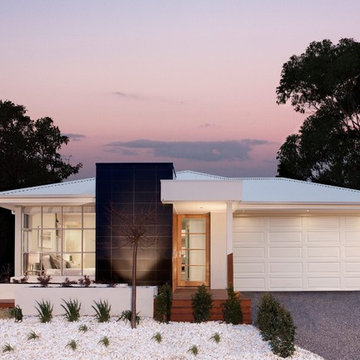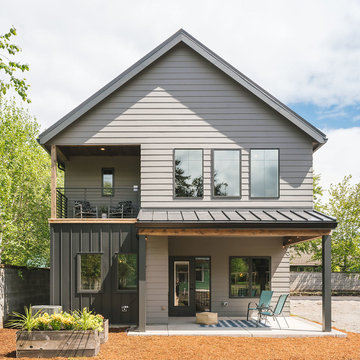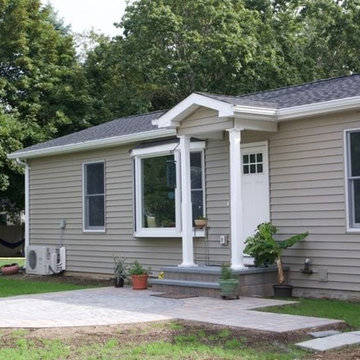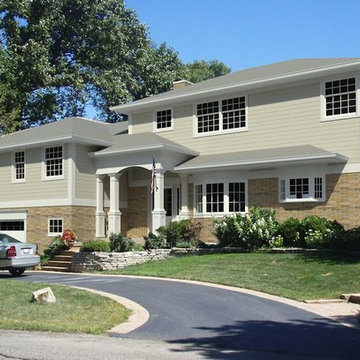小さなトランジショナルスタイルの家の外観 (混合材サイディング、ビニールサイディング) の写真
絞り込み:
資材コスト
並び替え:今日の人気順
写真 1〜20 枚目(全 198 枚)
1/5

Guest house as approached from bridge over the pond marsh that connects back to the main house. Large porch overlooking the big pond with a small living room ringed by bedroom spaces.
Photo by Dror Baldinger, AIA
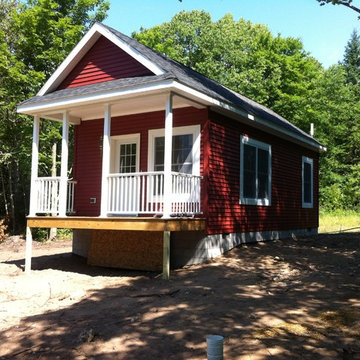
This tiny home is sure to impress as it is so cute from top to bottom! We love the tiny home purpose and were so excited to build one.
デトロイトにある低価格の小さなトランジショナルスタイルのおしゃれな家の外観 (ビニールサイディング) の写真
デトロイトにある低価格の小さなトランジショナルスタイルのおしゃれな家の外観 (ビニールサイディング) の写真
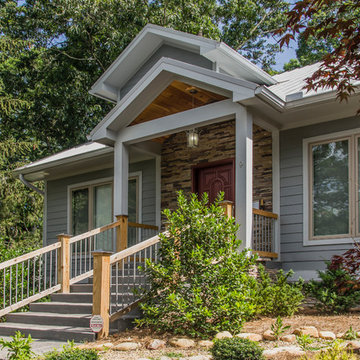
A remodel of an existing small home, plus an new construction of an additional living space over garage.
他の地域にある高級な小さなトランジショナルスタイルのおしゃれな家の外観 (混合材サイディング) の写真
他の地域にある高級な小さなトランジショナルスタイルのおしゃれな家の外観 (混合材サイディング) の写真

Removing that odd roof plane allow us to use the split shed and clerestory to create a taller entryway and expand the upper floor of this tri-level to create bigger bedrooms and a bonus study space along with a laundry room upstairs. The design goal was to make this look like it is all part of the original design, just cleaner and more modern. Moving to a concrete step entryway was a huge improvement from the previous spaced trex decking
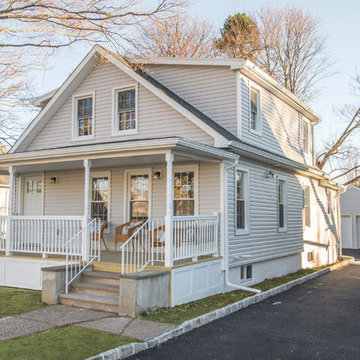
Another small house looking for "TLC". House was given an exterior refresher by opening up the front enclosed porch to an open porch for a more welcoming feel along with new windows and siding. On the interior we moved the front door and created an open floor plan and provided more light to turn this little old house in to a cute gem!
Front Door Photography
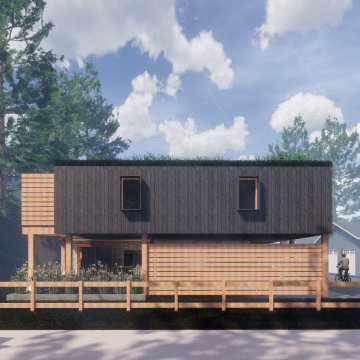
Carriage house, laneway house, in-law suite, investment property, seasonal rental, long-term rental.
バンクーバーにある小さなトランジショナルスタイルのおしゃれな家の外観 (混合材サイディング、緑化屋根) の写真
バンクーバーにある小さなトランジショナルスタイルのおしゃれな家の外観 (混合材サイディング、緑化屋根) の写真
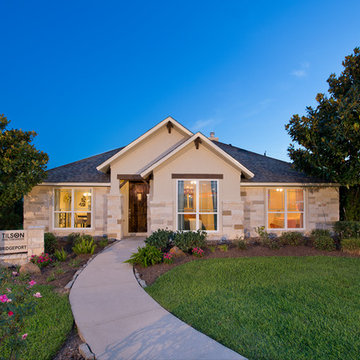
The exterior of the Bridgeport at our Houston Model Home Center.
The Bridgeport's open floor plan provides great flow and includes a family room featuring raised ceilings with wood beams. The country kitchen offers plenty of cabinets, a pantry, and an oversized work island. A stepped ceiling in the dining room and foyer help give this home an airy feel. The master suite features cathedral ceilings with wood beams in the bedroom plus a soaking tub, custom shower, and twin lavatories.
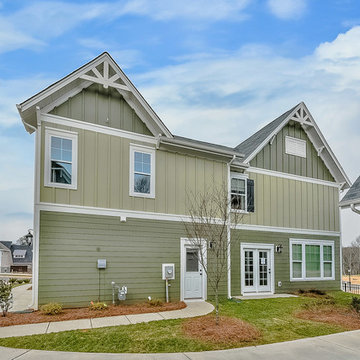
Introducing the Courtyard Collection at Sonoma, located near Ballantyne in Charlotte. These 51 single-family homes are situated with a unique twist, and are ideal for people looking for the lifestyle of a townhouse or condo, without shared walls. Lawn maintenance is included! All homes include kitchens with granite counters and stainless steel appliances, plus attached 2-car garages. Our 3 model homes are open daily! Schools are Elon Park Elementary, Community House Middle, Ardrey Kell High. The Hanna is a 2-story home which has everything you need on the first floor, including a Kitchen with an island and separate pantry, open Family/Dining room with an optional Fireplace, and the laundry room tucked away. Upstairs is a spacious Owner's Suite with large walk-in closet, double sinks, garden tub and separate large shower. You may change this to include a large tiled walk-in shower with bench seat and separate linen closet. There are also 3 secondary bedrooms with a full bath with double sinks.
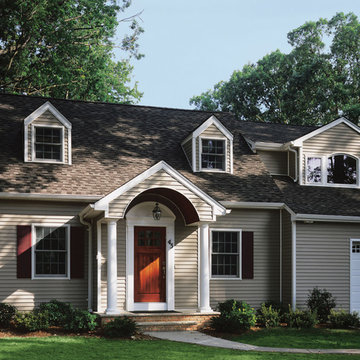
Primary Product: CertainTeed Encore™ Vinyl Siding
Color: Savannah Wicker
フィラデルフィアにある小さなトランジショナルスタイルのおしゃれな家の外観 (ビニールサイディング) の写真
フィラデルフィアにある小さなトランジショナルスタイルのおしゃれな家の外観 (ビニールサイディング) の写真
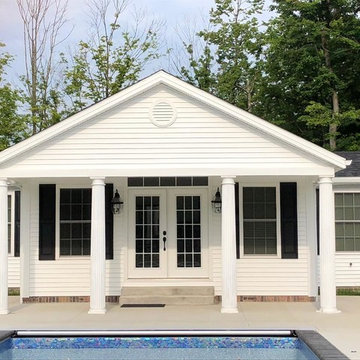
Exterior of the Pool House
クリーブランドにあるお手頃価格の小さなトランジショナルスタイルのおしゃれな家の外観 (ビニールサイディング) の写真
クリーブランドにあるお手頃価格の小さなトランジショナルスタイルのおしゃれな家の外観 (ビニールサイディング) の写真
小さなトランジショナルスタイルの家の外観 (混合材サイディング、ビニールサイディング) の写真
1
