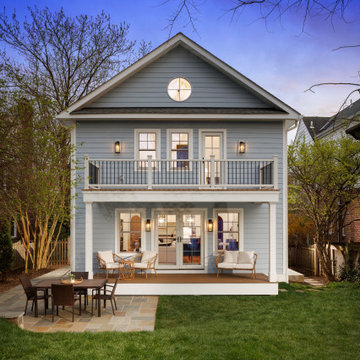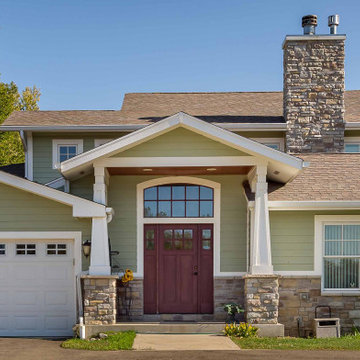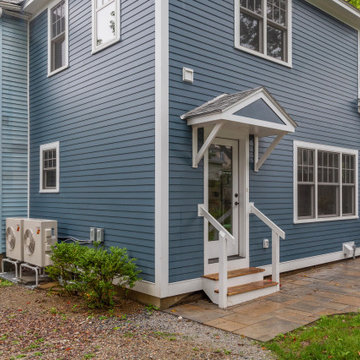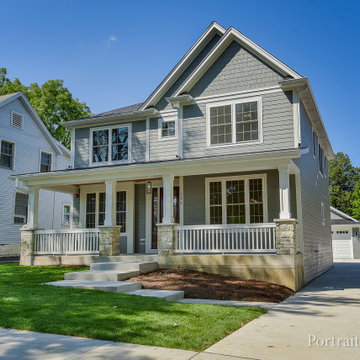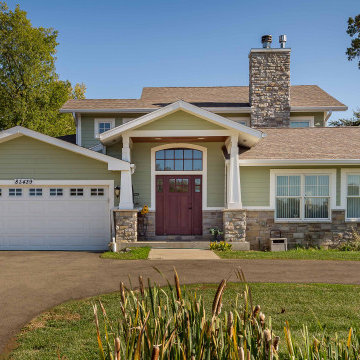トランジショナルスタイルの板屋根の家 (コンクリート繊維板サイディング、下見板張り) の写真
絞り込み:
資材コスト
並び替え:今日の人気順
写真 1〜20 枚目(全 143 枚)
1/5
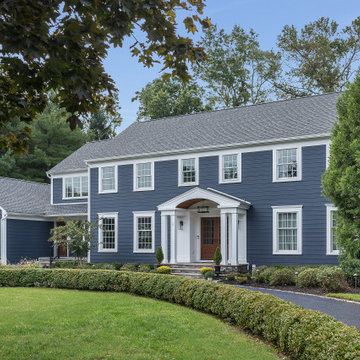
This home remodel by Galaxy Building includes a new 2nd story addition for a master suite. The remodel also includes a new front covered portico. In House Photography
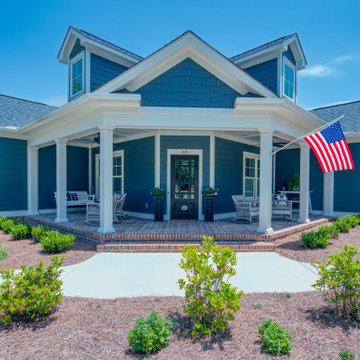
symmetrical corner designed home on corner lot
他の地域にある高級な中くらいなトランジショナルスタイルのおしゃれな家の外観 (コンクリート繊維板サイディング、下見板張り) の写真
他の地域にある高級な中くらいなトランジショナルスタイルのおしゃれな家の外観 (コンクリート繊維板サイディング、下見板張り) の写真

Front entry of a Cambridgeport cottage with red door and mahogany decking.
ボストンにある高級な小さなトランジショナルスタイルのおしゃれな家の外観 (コンクリート繊維板サイディング、下見板張り) の写真
ボストンにある高級な小さなトランジショナルスタイルのおしゃれな家の外観 (コンクリート繊維板サイディング、下見板張り) の写真

This project started as a cramped cape with little character and extreme water damage, but over the course of several months, it was transformed into a striking modern home with all the bells and whistles. Being just a short walk from Mackworth Island, the homeowner wanted to capitalize on the excellent location, so everything on the exterior and interior was replaced and upgraded. Walls were torn down on the first floor to make the kitchen, dining, and living areas more open to one another. A large dormer was added to the entire back of the house to increase the ceiling height in both bedrooms and create a more functional space. The completed home marries great function and design with efficiency and adds a little boldness to the neighborhood. Design by Tyler Karu Design + Interiors. Photography by Erin Little.

A bold gable sits atop a covered entry at this arts and crafts / coastal style home in Burr Ridge. Shake shingles are accented by the box bay details and gable end details. Formal paneled columns give this home a substantial base with a stone water table wrapping the house. Tall dormers extend above the roof line at the second floor for dramatic effect.

An add-level and total remodel project that transformed a split-level home to a modern farmhouse.
ニューヨークにある中くらいなトランジショナルスタイルのおしゃれな家の外観 (コンクリート繊維板サイディング、下見板張り) の写真
ニューヨークにある中くらいなトランジショナルスタイルのおしゃれな家の外観 (コンクリート繊維板サイディング、下見板張り) の写真

Front exterior at dusk
ボストンにある高級な中くらいなトランジショナルスタイルのおしゃれな家の外観 (コンクリート繊維板サイディング、下見板張り) の写真
ボストンにある高級な中くらいなトランジショナルスタイルのおしゃれな家の外観 (コンクリート繊維板サイディング、下見板張り) の写真
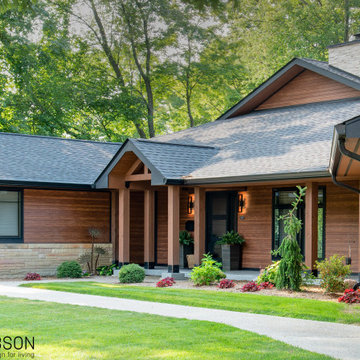
This zero-maintenance faux cedar exterior (except for the real cedar posts and beams) was a dreary old ranch house. The main structure was completely revamped by the architect of record and was executed flawlessly by the contractor.
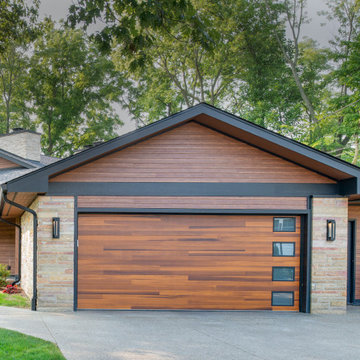
This zero-maintenance faux cedar exterior (except for the real cedar posts and beams) was a dreary old ranch house. The main structure was completely revamped by the architect of record and was executed flawlessly by the contractor.
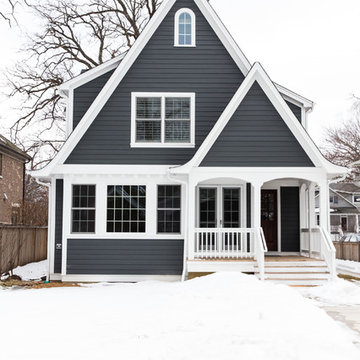
Katie Basil Photography
シカゴにあるトランジショナルスタイルのおしゃれな家の外観 (コンクリート繊維板サイディング、下見板張り) の写真
シカゴにあるトランジショナルスタイルのおしゃれな家の外観 (コンクリート繊維板サイディング、下見板張り) の写真
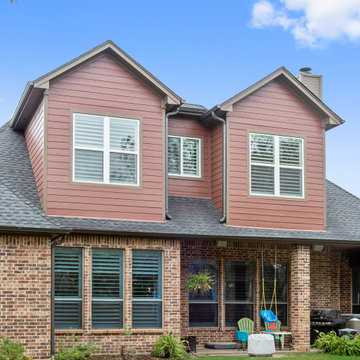
In order to create the head room needed for the spaces our clients hoped to gain, we designed two primary gabled dormers, with a center shed connection. These created the space for the new guest bedroom, exercise nook and study area off the playroom.
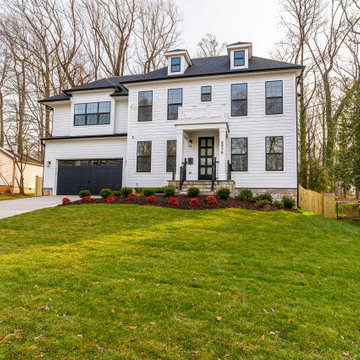
This beautiful transitional home combines both Craftsman and Traditional elements that include high-end interior finishes that add warmth, scale, and texture to the open floor plan. Gorgeous whitewashed hardwood floors are on the main level, upper hall, and owner~s bedroom. Solid core Craftsman doors with rich casing complement all levels. Viking stainless steel appliances, LED recessed lighting, and smart features create built-in convenience. The Chevy Chase location is moments away from restaurants, shopping, and trails. The exterior features an incredible landscaped, deep lot north of 13, 000 sf. There is still time to customize your finishes or move right in with the hand-selected designer finishes.
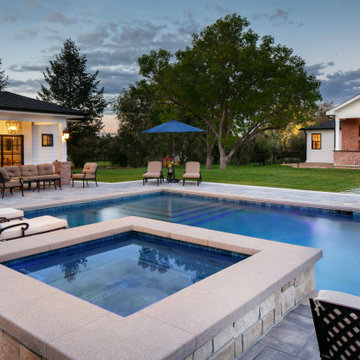
Ranch Home with in-ground pool, hot tub and detached pool house
デンバーにある高級な中くらいなトランジショナルスタイルのおしゃれな家の外観 (コンクリート繊維板サイディング、下見板張り) の写真
デンバーにある高級な中くらいなトランジショナルスタイルのおしゃれな家の外観 (コンクリート繊維板サイディング、下見板張り) の写真
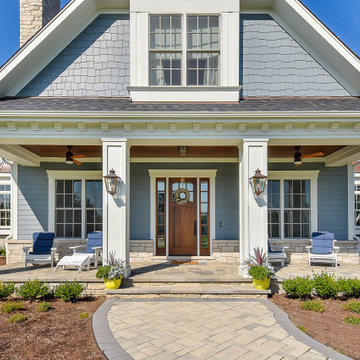
A bold gable sits atop a covered entry at this arts and crafts / coastal style home in Burr Ridge. Shake shingles are accented by the box bay details and gable end details. Formal paneled columns give this home a substantial base with a stone water table wrapping the house. Tall dormers extend above the roof line at the second floor for dramatic effect.
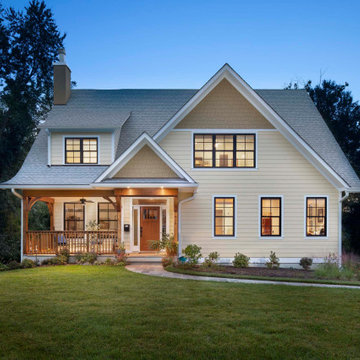
This older couple wanted to create a forever home where they could age in place and welcome family and friends. They purchased a small house on a large lot – a rare find close to downtown Bethesda. We worked with them to reclaim and donate as much as possible from the existing house prior to demolition.
The overall house design and location provide features that address four main requests from the client:
• Aging-in-Place Features
• Understated Design
• Maximizing Garden/Landscape Area
• Optimal Orientation for Solar Panels
The couple’s goal is to live in the house as long as possible, so they wanted wheelchair access to all major parts of the house. Starting with the exterior, they wanted a level, walk-in front door, and a walk-in garage/basement entry. With a lot that had a 6-foot grade change, it was a construction and aesthetic challenge to make it resemble a natural grade.
We added soil at the front to raise the entry but did not want it to look like the house was rising from the ground. We also avoided using mechanical drainage. The yard is flatter at the back, the water drains down and away from the house. We also created a maintenance-free exterior with fiber cement siding and composite decking.
トランジショナルスタイルの板屋根の家 (コンクリート繊維板サイディング、下見板張り) の写真
1
