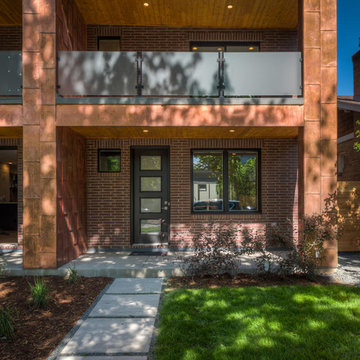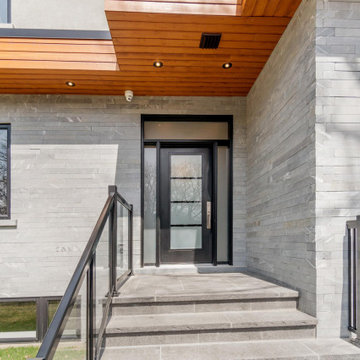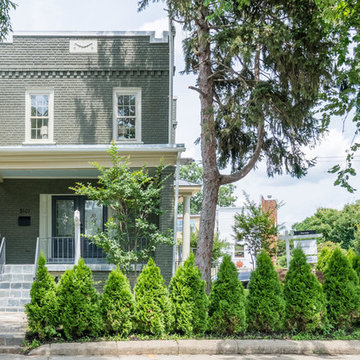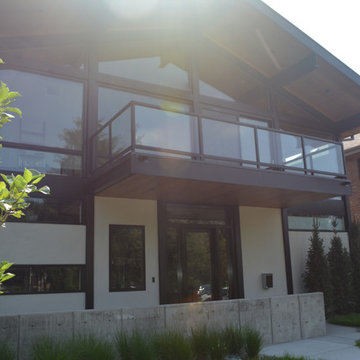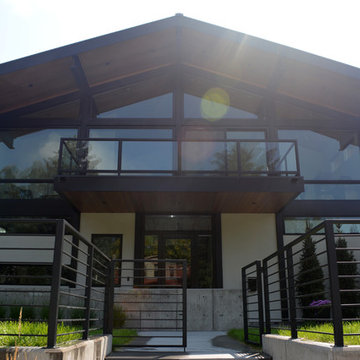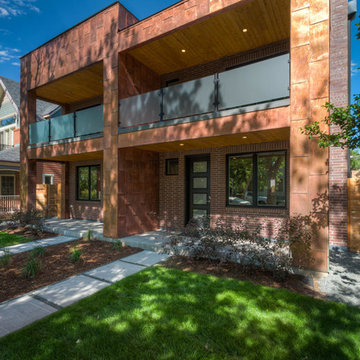トランジショナルスタイルの家の外観 (緑化屋根、コンクリート繊維板サイディング、混合材サイディング) の写真
絞り込み:
資材コスト
並び替え:今日の人気順
写真 1〜20 枚目(全 23 枚)
1/5

These modern condo buildings overlook downtown Minneapolis and are stunningly placed on a narrow lot that used to use one low rambler home. Each building has 2 condos, all with beautiful views. The main levels feel like you living in the trees and the upper levels have beautiful views of the skyline. The buildings are a combination of metal and stucco. The heated driveway carries you down between the buildings to the garages beneath the units. Each unit has a separate entrance and has been customized entirely by each client.

New 2 Story 1,200-square-foot laneway house. The two-bed, two-bath unit had hardwood floors throughout, a washer and dryer; and an open concept living room, dining room and kitchen. This forward thinking secondary building is all Electric, NO natural gas. Heated with air to air heat pumps and supplemental electric baseboard heaters (if needed). Includes future Solar array rough-in and structural built to receive a soil green roof down the road.
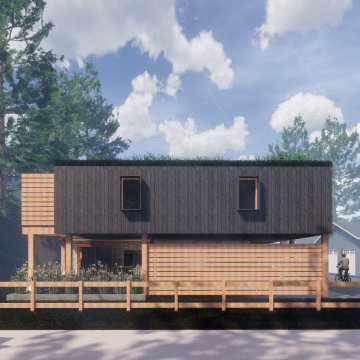
Carriage house, laneway house, in-law suite, investment property, seasonal rental, long-term rental.
バンクーバーにある小さなトランジショナルスタイルのおしゃれな家の外観 (混合材サイディング、緑化屋根) の写真
バンクーバーにある小さなトランジショナルスタイルのおしゃれな家の外観 (混合材サイディング、緑化屋根) の写真
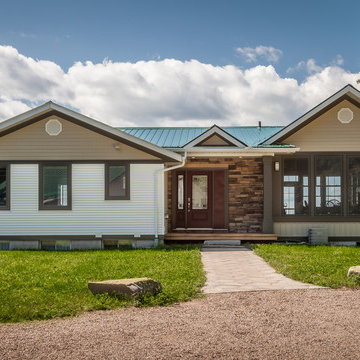
オタワにあるお手頃価格の中くらいなトランジショナルスタイルのおしゃれな家の外観 (混合材サイディング、マルチカラーの外壁、緑化屋根) の写真
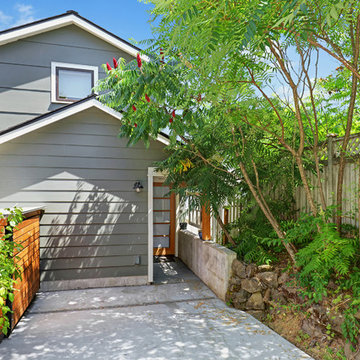
This 800sf cottage was created from the footprint of the original 1940's single car garage. This west facing elevation used to be the garage front, now the entry to this 2 bedroom 2 bath guest house.
Photos by Soundview Photography
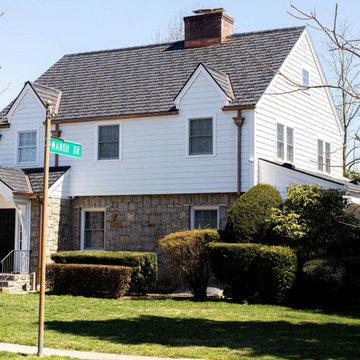
ニューヨークにあるラグジュアリーなトランジショナルスタイルのおしゃれな家の外観 (コンクリート繊維板サイディング、緑化屋根、下見板張り) の写真
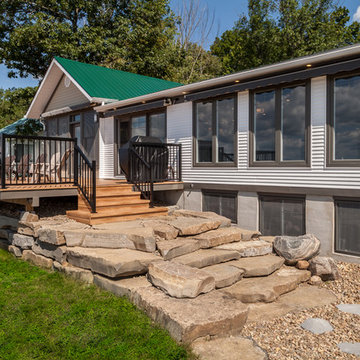
The water and weather take their toll on cottages over the years and the original windows were not sealed to avoid water penetration and damage. Jim foresaw this issue and ensured that the new window installation team removed all damaged material, provided a strong new framing structure and completed the work with a maintenance-free, weather-resistant barrier for many years of worry-free enjoyment. New awnings provide shade and protection on hot, sunny days.

New 2 Story 1,200-square-foot laneway house. The two-bed, two-bath unit had hardwood floors throughout, a washer and dryer; and an open concept living room, dining room and kitchen. This forward thinking secondary building is all Electric, NO natural gas. Heated with air to air heat pumps and supplemental electric baseboard heaters (if needed). Includes future Solar array rough-in and structural built to receive a soil green roof down the road.
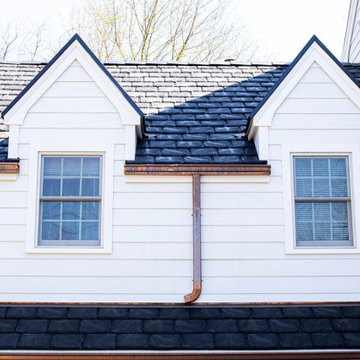
ニューヨークにあるラグジュアリーなトランジショナルスタイルのおしゃれな家の外観 (コンクリート繊維板サイディング、緑化屋根、下見板張り) の写真
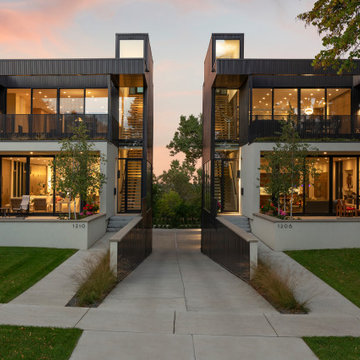
These modern condo buildings overlook downtown Minneapolis and are stunningly placed on a narrow lot that used to use one low rambler home. Each building has 2 condos, all with beautiful views. The main levels feel like you living in the trees and the upper levels have beautiful views of the skyline. The buildings are a combination of metal and stucco. The heated driveway carries you down between the buildings to the garages beneath the units. Each unit has a separate entrance and has been customized entirely by each client.

New 2 Story 1,200-square-foot laneway house. The two-bed, two-bath unit had hardwood floors throughout, a washer and dryer; and an open concept living room, dining room and kitchen. This forward thinking secondary building is all Electric, NO natural gas. Heated with air to air heat pumps and supplemental electric baseboard heaters (if needed). Includes future Solar array rough-in and structural built to receive a soil green roof down the road.
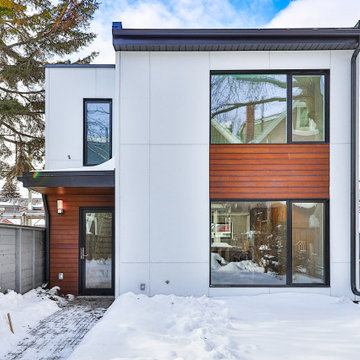
New 2 Story 1,200-square-foot laneway house. The two-bed, two-bath unit had hardwood floors throughout, a washer and dryer; and an open concept living room, dining room and kitchen. This forward thinking secondary building is all Electric, NO natural gas. Heated with air to air heat pumps and supplemental electric baseboard heaters (if needed). Includes future Solar array rough-in and structural built to receive a soil green roof down the road.
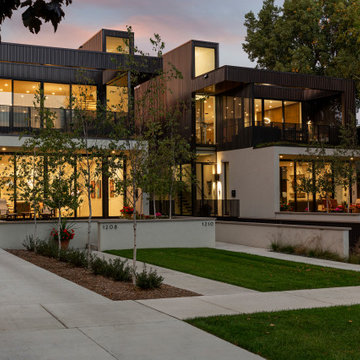
These modern condo buildings overlook downtown Minneapolis and are stunningly placed on a narrow lot that used to use one low rambler home. Each building has 2 condos, all with beautiful views. The main levels feel like you living in the trees and the upper levels have beautiful views of the skyline. The buildings are a combination of metal and stucco. The heated driveway carries you down between the buildings to the garages beneath the units. Each unit has a separate entrance and has been customized entirely by each client.
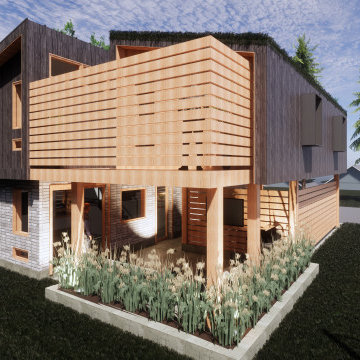
Carriage house, laneway house, in-law suite, investment property, seasonal rental, long-term rental.
バンクーバーにある小さなトランジショナルスタイルのおしゃれな家の外観 (混合材サイディング、緑化屋根) の写真
バンクーバーにある小さなトランジショナルスタイルのおしゃれな家の外観 (混合材サイディング、緑化屋根) の写真
トランジショナルスタイルの家の外観 (緑化屋根、コンクリート繊維板サイディング、混合材サイディング) の写真
1
