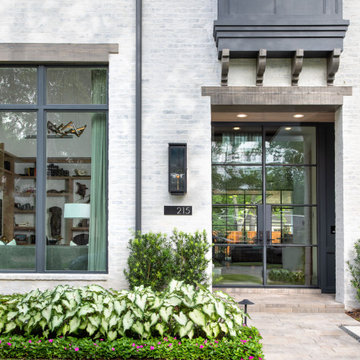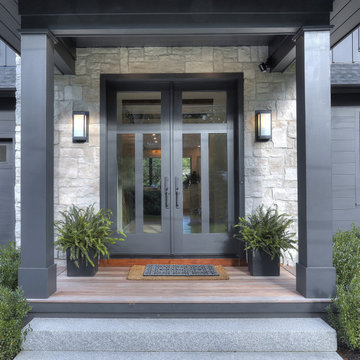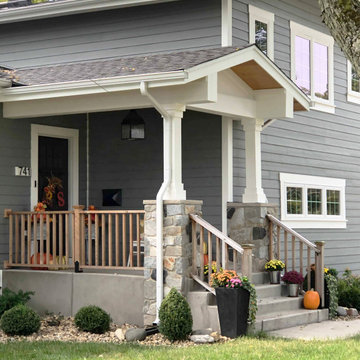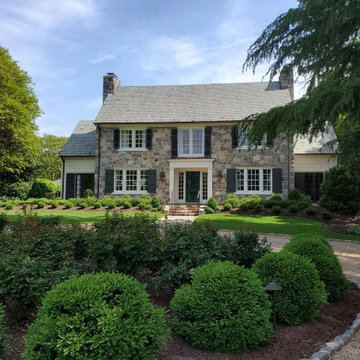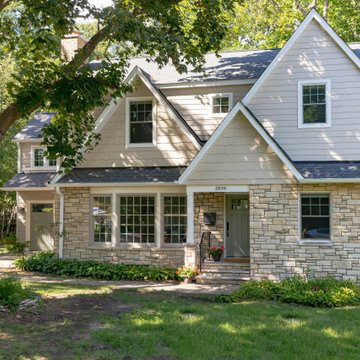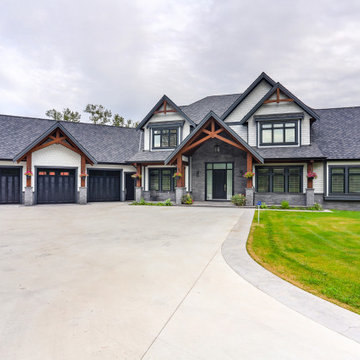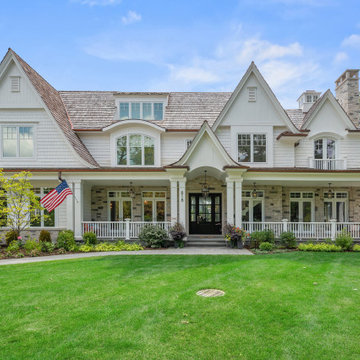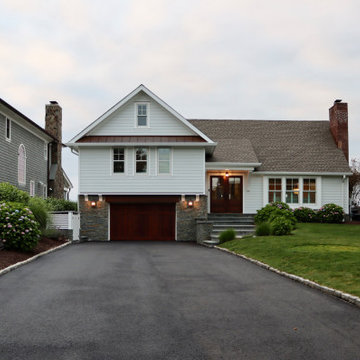トランジショナルスタイルの家の外観 (緑化屋根、ガラスサイディング、混合材サイディング) の写真
絞り込み:
資材コスト
並び替え:今日の人気順
写真 1〜20 枚目(全 81 枚)
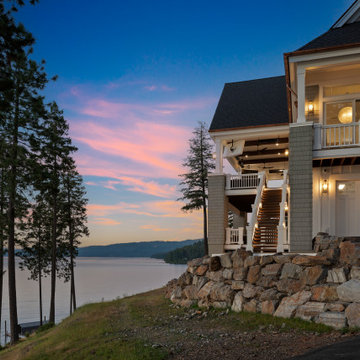
Side view of home.
サンフランシスコにあるラグジュアリーな巨大なトランジショナルスタイルのおしゃれな家の外観 (混合材サイディング、ウッドシングル張り) の写真
サンフランシスコにあるラグジュアリーな巨大なトランジショナルスタイルのおしゃれな家の外観 (混合材サイディング、ウッドシングル張り) の写真

Dream home front entry and garage with bonus room.
ミネアポリスにある巨大なトランジショナルスタイルのおしゃれな家の外観 (混合材サイディング) の写真
ミネアポリスにある巨大なトランジショナルスタイルのおしゃれな家の外観 (混合材サイディング) の写真
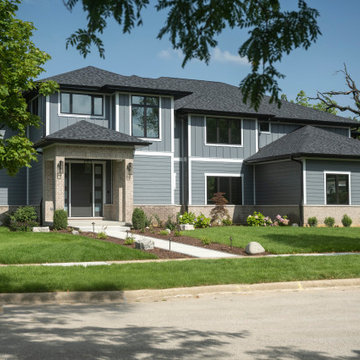
New construction property for a Family of five. Moving from Chicago to the suburbs. This home features a lot of "hidden areas/rooms."
シカゴにある高級なトランジショナルスタイルのおしゃれな家の外観 (混合材サイディング) の写真
シカゴにある高級なトランジショナルスタイルのおしゃれな家の外観 (混合材サイディング) の写真
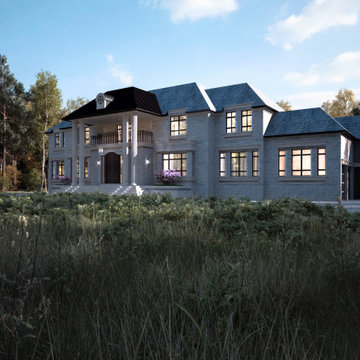
Exterior View
トロントにあるラグジュアリーな巨大なトランジショナルスタイルのおしゃれな家の外観 (混合材サイディング、ウッドシングル張り) の写真
トロントにあるラグジュアリーな巨大なトランジショナルスタイルのおしゃれな家の外観 (混合材サイディング、ウッドシングル張り) の写真
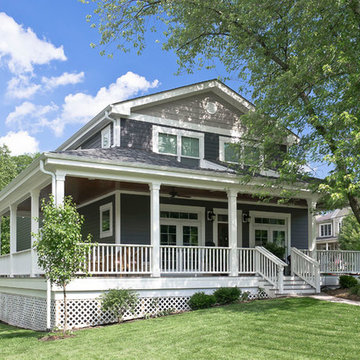
Existing brick ranch, total gut of first floor with second floor addition on corner lot with tight setback restrictions. Relocated front door, new southern plantation style porch and French doors.
Photos by Kmiecik Imagery.
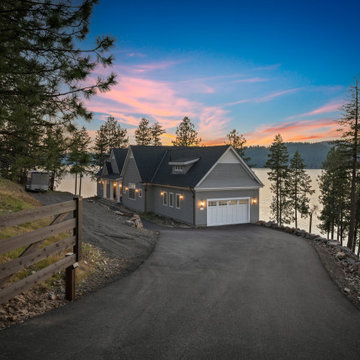
Gates leading to home.
サンフランシスコにあるラグジュアリーな巨大なトランジショナルスタイルのおしゃれな家の外観 (混合材サイディング、ウッドシングル張り) の写真
サンフランシスコにあるラグジュアリーな巨大なトランジショナルスタイルのおしゃれな家の外観 (混合材サイディング、ウッドシングル張り) の写真
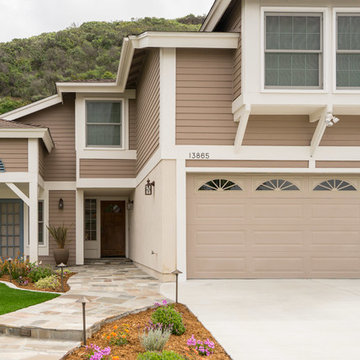
Classic Home Improvements renovated this Rancho Penasquitos home with a new coat of paint. This design was also intended to be drought-tolerant so artificial grass was put in along with drought-tolerant plants. Photos by John Gerson. www.choosechi.com
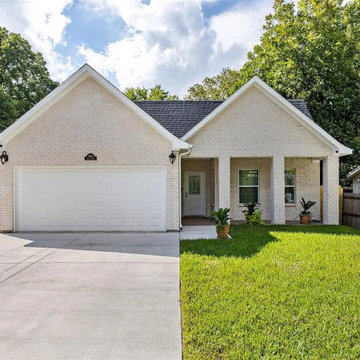
Creates an amazing outdoor living space perfect for hosting backyard barbecues and parties. Improves the property's market value. The energy-efficient doors and windows help reduce your heating and cooling costs. Enhance the lifestyle with function and comfort. We Transformed the exterior space of the property into a beautiful and inviting living space.
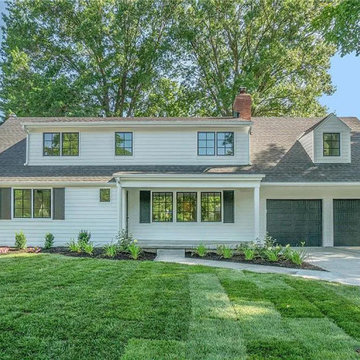
Front exterior view of a cape cod-esque ranch home in
Prairie Village. The new long dormer over the middle of the house opens up the second floor and doghouse dormer above the garage provides visual balance.
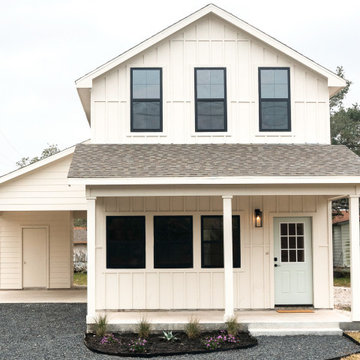
Working with Native South Builders, we designed four custom spec homes in an up-and-coming neighborhood in Aransas Pass, Texas. These homes include a double height living space with open concept kitchen, two bedrooms, two bathrooms, and a loft. The concept is clean, coastal, and modern.
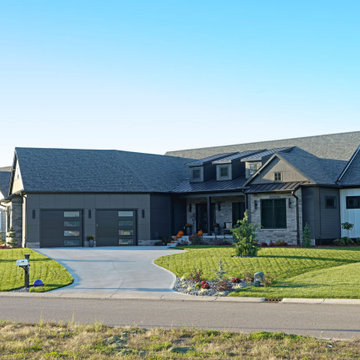
The front exterior of the home features lap siding accents and white board and batten siding. The slab stone accents highlight the porch and the home office window.
トランジショナルスタイルの家の外観 (緑化屋根、ガラスサイディング、混合材サイディング) の写真
1
