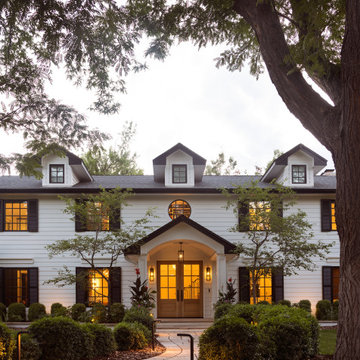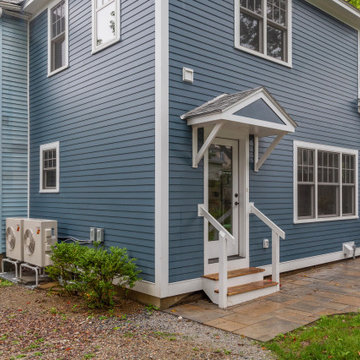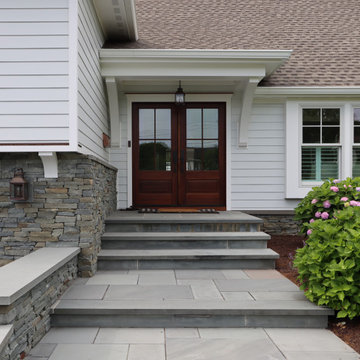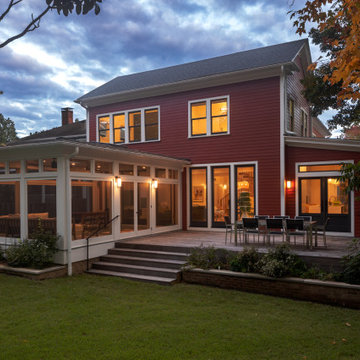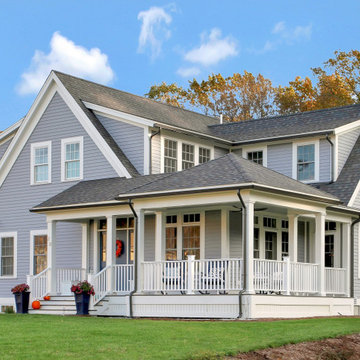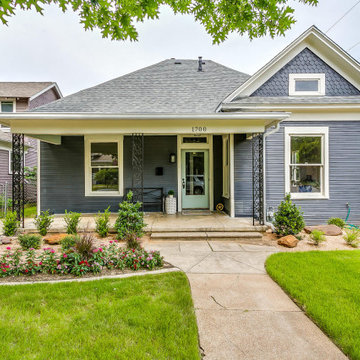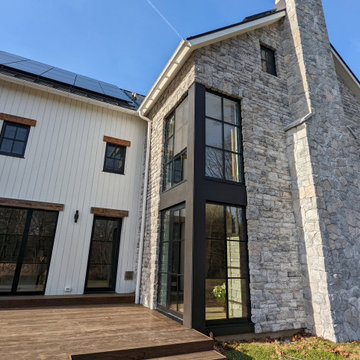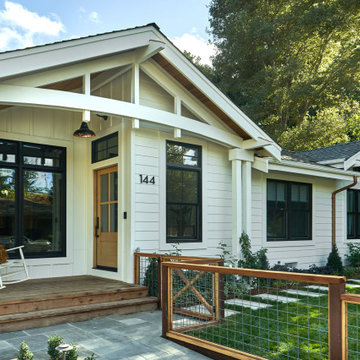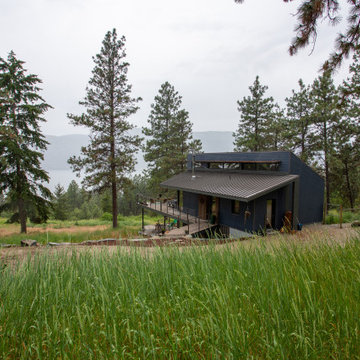外観
絞り込み:
資材コスト
並び替え:今日の人気順
写真 1〜20 枚目(全 251 枚)
1/5

This home remodel by Galaxy Building includes a new 2nd story addition for a master suite. The remodel also includes a new front covered portico. In House Photography
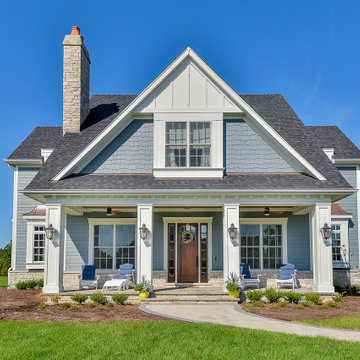
A bold gable sits atop a covered entry at this arts and crafts / coastal style home in Burr Ridge. Shake shingles are accented by the box bay details and gable end details. Formal paneled columns give this home a substantial base with a stone water table wrapping the house. Tall dormers extend above the roof line at the second floor for dramatic effect.
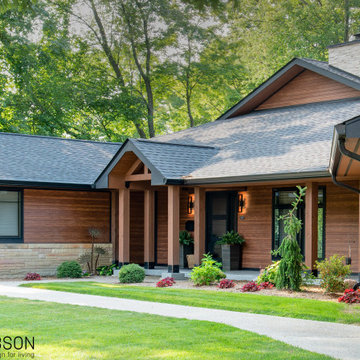
This zero-maintenance faux cedar exterior (except for the real cedar posts and beams) was a dreary old ranch house. The main structure was completely revamped by the architect of record and was executed flawlessly by the contractor.

Exterior view with large deck. Materials are fire resistant for high fire hazard zones.
Turn key solution and move-in ready from the factory! Built as a prefab modular unit and shipped to the building site. Placed on a permanent foundation and hooked up to utilities on site.
Use as an ADU, primary dwelling, office space or guesthouse
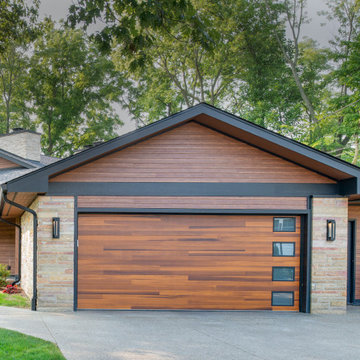
This zero-maintenance faux cedar exterior (except for the real cedar posts and beams) was a dreary old ranch house. The main structure was completely revamped by the architect of record and was executed flawlessly by the contractor.
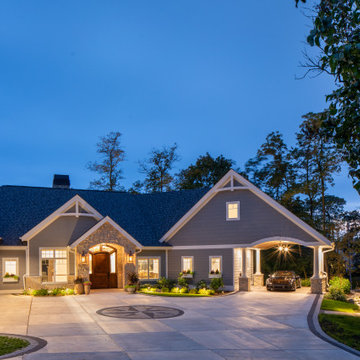
A sprawling exposed ranch nestled in the bluffs of Port Washington with views of the lake. We used LP Diamond coat siding in the color coastal breeze with crisp white trim and garage doors. The most unique details of this home are the cupola over the covered porch and the natural gas lanterns that greet you at the front door. Inside you will find unique design elements in every space from natural hickory wood flooring, distinctive cabinetry details, and show stopping light fixtures.
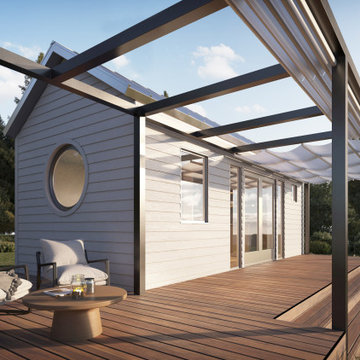
Exterior view with large deck. Materials are fire resistant for high fire hazard zones.
Turn key solution and move-in ready from the factory! Built as a prefab modular unit and shipped to the building site. Placed on a permanent foundation and hooked up to utilities on site.
Use as an ADU, primary dwelling, office space or guesthouse
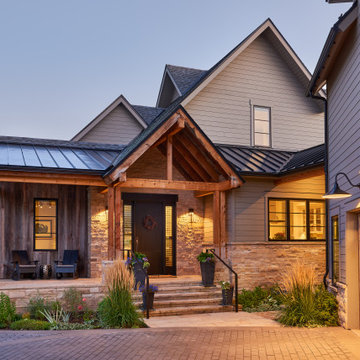
An entry for a home in Carbondale Colorado
デンバーにある高級なトランジショナルスタイルのおしゃれな家の外観 (下見板張り) の写真
デンバーにある高級なトランジショナルスタイルのおしゃれな家の外観 (下見板張り) の写真
1



