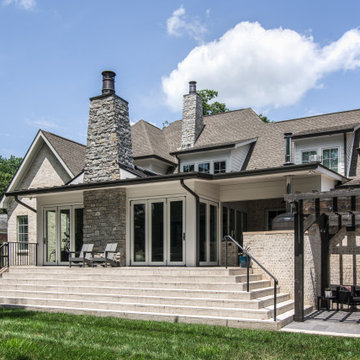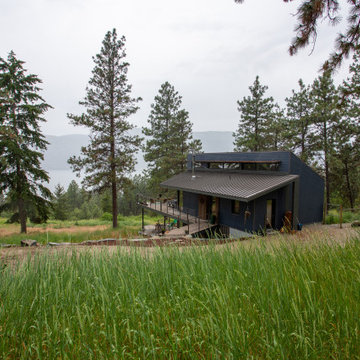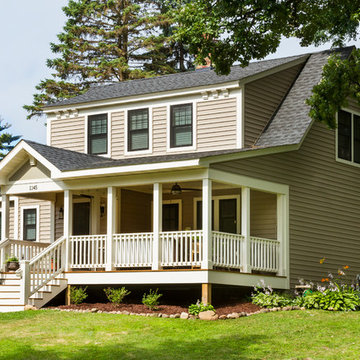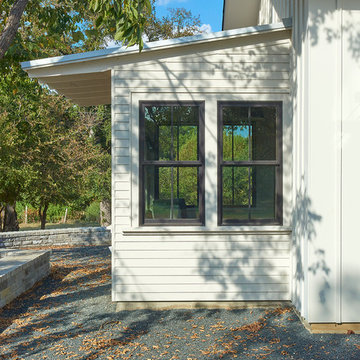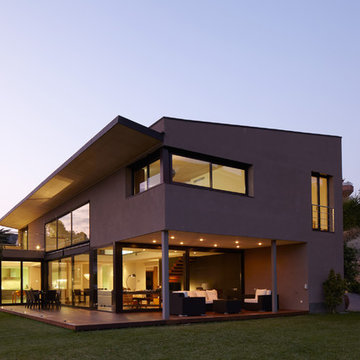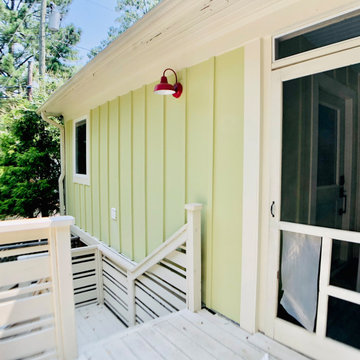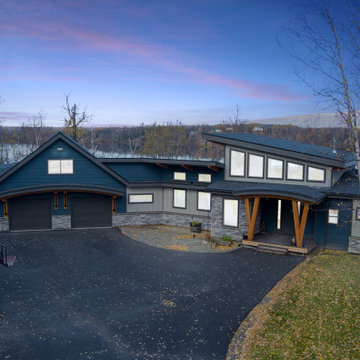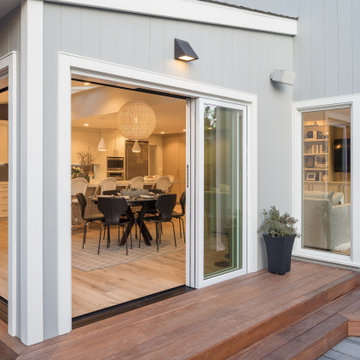トランジショナルスタイルの片流れ屋根 (コンクリート繊維板サイディング) の写真
絞り込み:
資材コスト
並び替え:今日の人気順
写真 1〜20 枚目(全 87 枚)
1/4
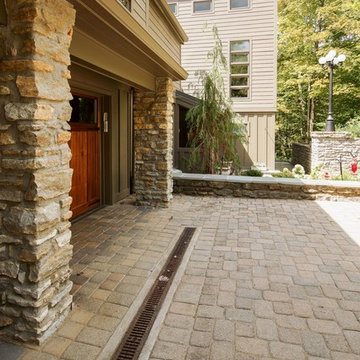
We removed the existing cedar siding and replaced it with cement fiberboard siding. The facelift included changing all the windows, the front door, the garage doors, and the roof.
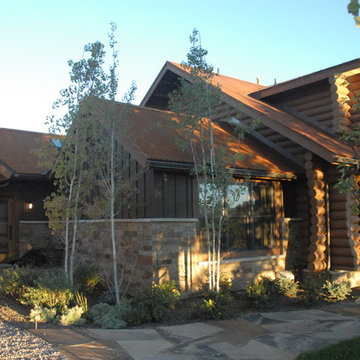
the new bedroom sits next to the existing log home. The new siding is hardie-plank to help reduce maintenance and fire danger. Stone was also added to the house. The mudroom door now feels secondary to the new front door.
WoodStone Inc, General Contractor
Home Interiors, Cortney McDougal, Interior Design
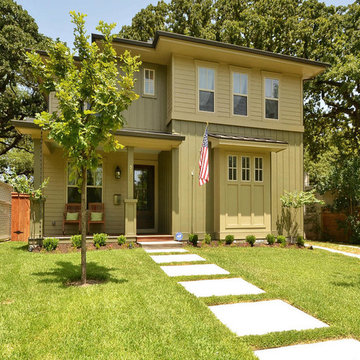
Contractor: Montebella Homes, Inc.
オースティンにあるトランジショナルスタイルのおしゃれな家の外観 (コンクリート繊維板サイディング、緑の外壁) の写真
オースティンにあるトランジショナルスタイルのおしゃれな家の外観 (コンクリート繊維板サイディング、緑の外壁) の写真
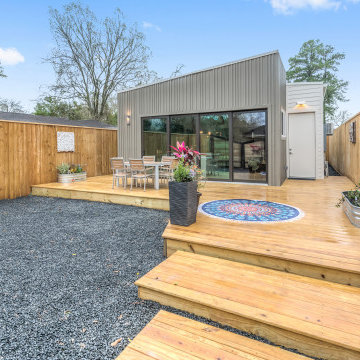
Designed + Built + Curated by Steven Allen Designs, LLC. ***Specializing in making your home a work of ART***
New Construction outside of Garden Oaks that highlights Innovative Designs/Patterns/Textures + Concrete Countertops + Vintage Furnishings + Custom Italian Laminated Cabinets + Polished Concrete Flooring + Executive Birch Bedroom with Chevron Pattern + Mitsubishi MiniSplits + Multi-Sliding Exterior Door + Large Deck + Designer Fixtures
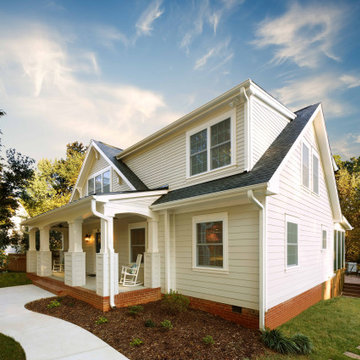
Small ranch home almost doubled in size with the addition of the second floor. Three bedrooms, 2 full bathrooms and a den were added while maintaining the character of the home and the neighborhood.
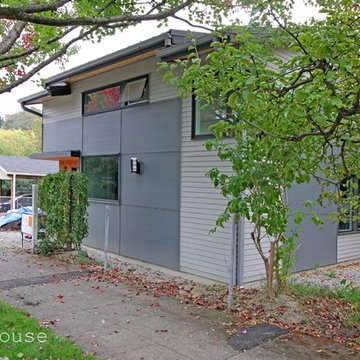
this one bedroom backyard cottage features a chef's kitchen and rooftop deck.
bruce parker, microhouse
シアトルにある高級な小さなトランジショナルスタイルのおしゃれな家の外観 (コンクリート繊維板サイディング) の写真
シアトルにある高級な小さなトランジショナルスタイルのおしゃれな家の外観 (コンクリート繊維板サイディング) の写真
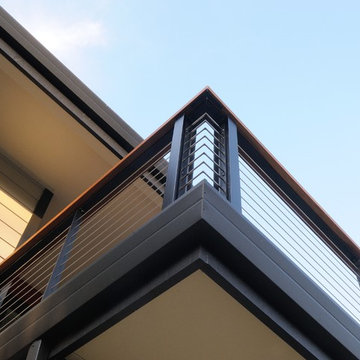
This custom design and built home in Yolo County commenced with a bubble diagram of the spaces the client wished to incorporate into their forever home. The home includes architectural features such as aging in place design, 28 ft tall north facing solarium, an elevator shaft for future build out (if necessary), durable cement fiber board siding, standing seam cool metal roof, optimal window shading with overhangs, a front second level deck overlooking a park, a custom designed and built front cable railing system, polished concrete floors on the first level, and passive heating and cooling elements throughout for maximum comfort. Design, Build, and Enjoy!
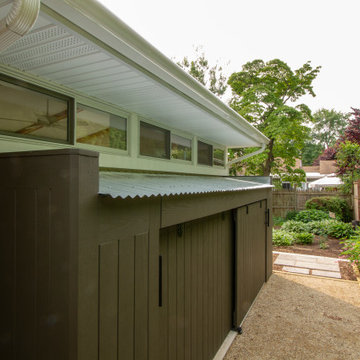
Storage shed with barn doors along sun-room addition and pathway .
ニューヨークにある高級な中くらいなトランジショナルスタイルのおしゃれな家の外観 (コンクリート繊維板サイディング) の写真
ニューヨークにある高級な中くらいなトランジショナルスタイルのおしゃれな家の外観 (コンクリート繊維板サイディング) の写真
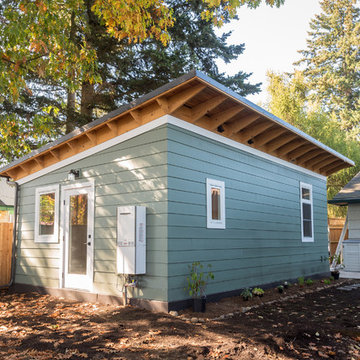
Peter Chee Photography
ポートランドにあるお手頃価格の小さなトランジショナルスタイルのおしゃれな家の外観 (コンクリート繊維板サイディング、アパート・マンション) の写真
ポートランドにあるお手頃価格の小さなトランジショナルスタイルのおしゃれな家の外観 (コンクリート繊維板サイディング、アパート・マンション) の写真
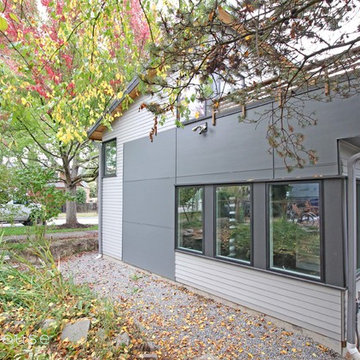
this one bedroom backyard cottage features a chef's kitchen and rooftop deck.
bruce parker, microhouse
シアトルにある高級な小さなトランジショナルスタイルのおしゃれな家の外観 (コンクリート繊維板サイディング) の写真
シアトルにある高級な小さなトランジショナルスタイルのおしゃれな家の外観 (コンクリート繊維板サイディング) の写真
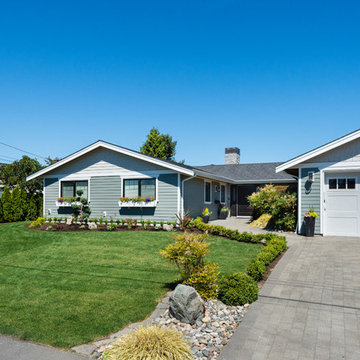
This understated Tsawwassen home needed some extra space to grow with the family's two daughters. The addition to the front of the single story house brought the girls their very own wing... complete with a luxurious bathroom specially designed for the special young ladies in mind.
photography: Paul Grdina
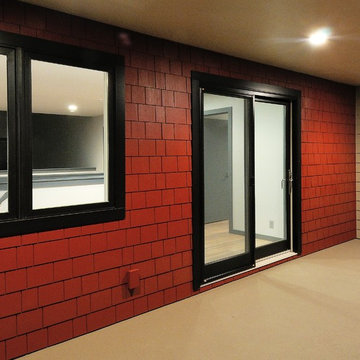
This custom design and built home in Yolo County commenced with a bubble diagram of the spaces the client wished to incorporate into their forever home. The home includes architectural features such as aging in place design, 28 ft tall north facing solarium, an elevator shaft for future build out (if necessary), durable cement fiber board siding, standing seam cool metal roof, optimal window shading with overhangs, a front second level deck overlooking a park, a custom designed and built front cable railing system, polished concrete floors on the first level, and passive heating and cooling elements throughout for maximum comfort. Design, Build, and Enjoy!
トランジショナルスタイルの片流れ屋根 (コンクリート繊維板サイディング) の写真
1
