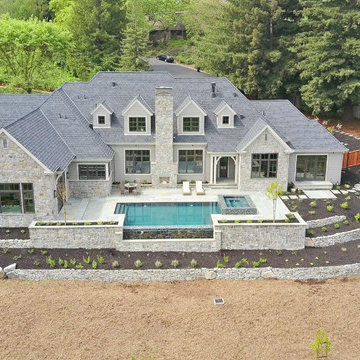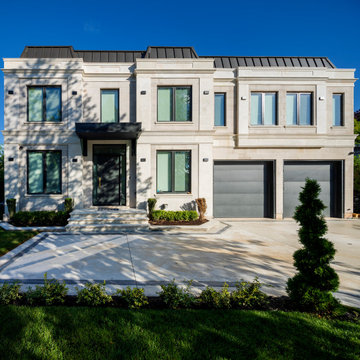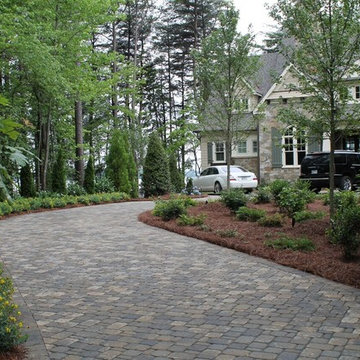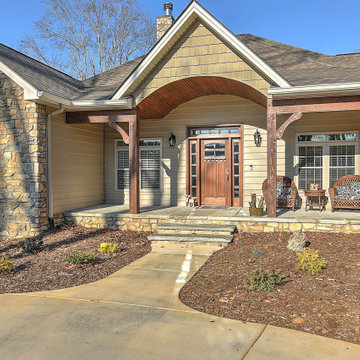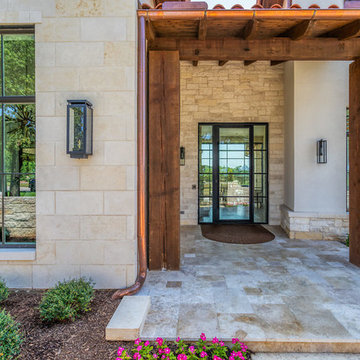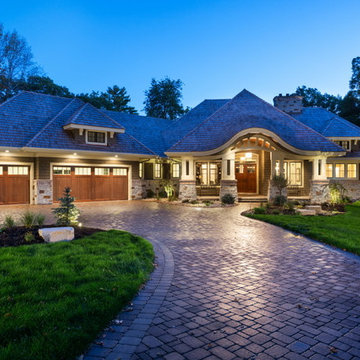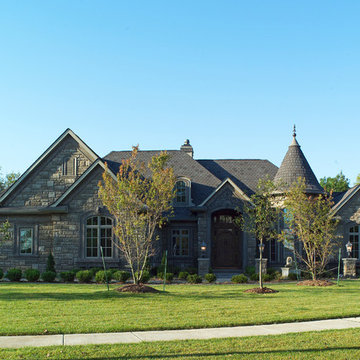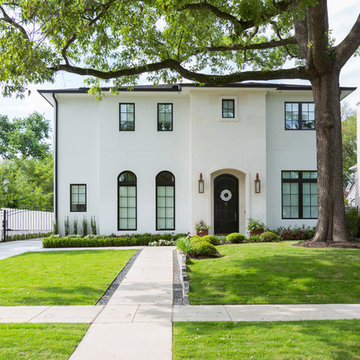トランジショナルスタイルの家の外観 (石材サイディング) の写真
絞り込み:
資材コスト
並び替え:今日の人気順
写真 1〜20 枚目(全 284 枚)
1/5
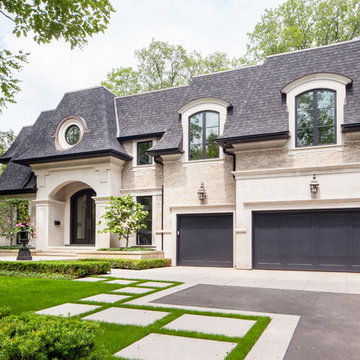
www.twofoldinteriors.com
Photo credit: Scott Norsworthy
トロントにあるトランジショナルスタイルのおしゃれな家の外観 (石材サイディング) の写真
トロントにあるトランジショナルスタイルのおしゃれな家の外観 (石材サイディング) の写真
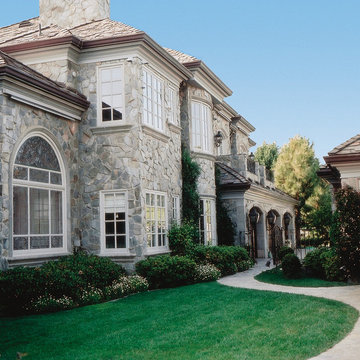
Back of large family home with window film installed could help save energy and help with solar heat control in the summer and winter Photo Courtesy of Eastman
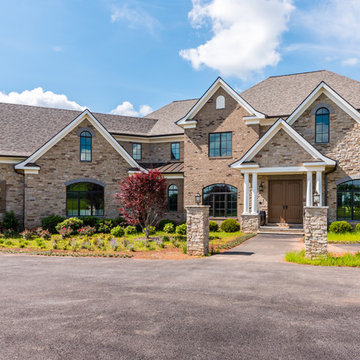
Exterior Front Elevation. Custom windows. Natural stone veneer and brick masonry.
他の地域にあるラグジュアリーなトランジショナルスタイルのおしゃれな家の外観 (石材サイディング、マルチカラーの外壁) の写真
他の地域にあるラグジュアリーなトランジショナルスタイルのおしゃれな家の外観 (石材サイディング、マルチカラーの外壁) の写真
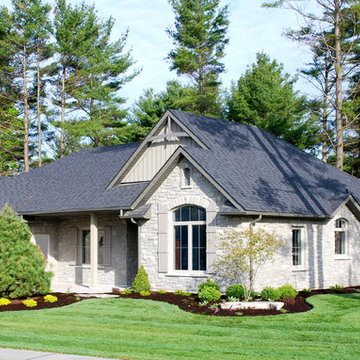
The Tobey Envirohome when it was newly completed
トロントにある高級なトランジショナルスタイルのおしゃれな家の外観 (石材サイディング) の写真
トロントにある高級なトランジショナルスタイルのおしゃれな家の外観 (石材サイディング) の写真
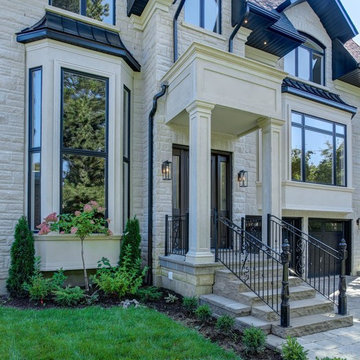
This striking Toronto custom home was designed and built by Avvio Fine Homes and completed in 2018. The transitional exterior combines high quality materials and features such as Indiana limestone, precast portico, stucco bay windows, black vinyl windows, solid mahogany front door, sandstone porch, wrought iron railing, interlocking stone driveway, and natural stone steps.
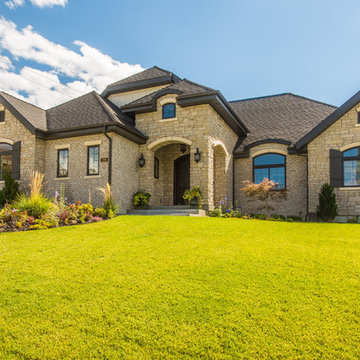
We completely transformed this dated, red-brick home into a more current, stone/brick mix exterior giving it an Old World flair.
ソルトレイクシティにあるトランジショナルスタイルのおしゃれな家の外観 (石材サイディング、マルチカラーの外壁) の写真
ソルトレイクシティにあるトランジショナルスタイルのおしゃれな家の外観 (石材サイディング、マルチカラーの外壁) の写真
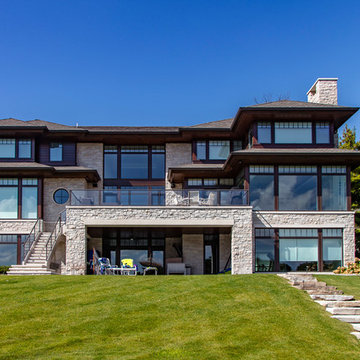
One of the hallmarks of Prairie style architecture is the integration of a home into the surrounding environment. So it is only fitting for a modern Prairie-inspired home to honor its environment through the use of sustainable materials and energy efficient systems to conserve and protect the earth on which it stands. This modern adaptation of a Prairie home in Bloomfield Hills completed in 2015 uses environmentally friendly materials and systems. Geothermal energy provides the home with a clean and sustainable source of power for the heating and cooling mechanisms, and maximizes efficiency, saving on gas and electric heating and cooling costs all year long. High R value foam insulation contributes to the energy saving and year round temperature control for superior comfort indoors. LED lighting illuminates the rooms, both in traditional light fixtures as well as in lighted shelving, display niches, and ceiling applications. Low VOC paint was used throughout the home in order to maintain the purest possible air quality for years to come. The homeowners will enjoy their beautiful home even more knowing it respects the land, because as Thoreau said, “What is the use of a house if you don’t have a decent planet to put it on?”
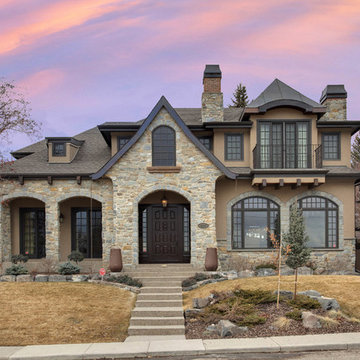
Built by Kodiak Custom Homes
カルガリーにある高級なトランジショナルスタイルのおしゃれな家の外観 (石材サイディング) の写真
カルガリーにある高級なトランジショナルスタイルのおしゃれな家の外観 (石材サイディング) の写真
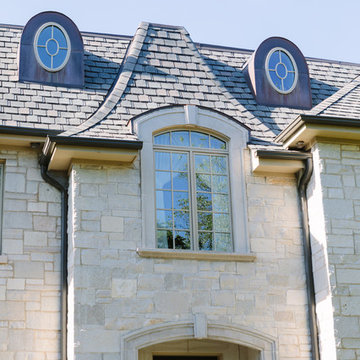
Photo Credit:
Aimée Mazzenga
シカゴにあるトランジショナルスタイルのおしゃれな家の外観 (石材サイディング、マルチカラーの外壁、混合材屋根) の写真
シカゴにあるトランジショナルスタイルのおしゃれな家の外観 (石材サイディング、マルチカラーの外壁、混合材屋根) の写真
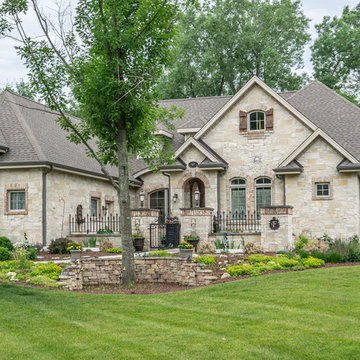
Elegant french country farmhouse built in Brookfield Wisconsin. Complete with exterior stone from Halquist stone in Sussex Wisconsin and brick from Champion brick in New Berlin Wisconsin. Also elegant iron work and custom name plates to boot
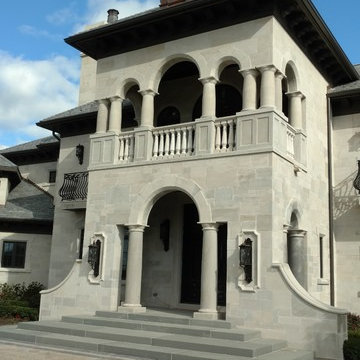
Indiana limestone panels, columns and balustrade all contribute to the beauty of this magnificent estate
デトロイトにあるトランジショナルスタイルのおしゃれな家の外観 (石材サイディング) の写真
デトロイトにあるトランジショナルスタイルのおしゃれな家の外観 (石材サイディング) の写真
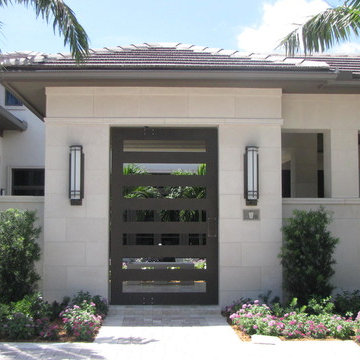
Transitional courtyard aluminum door and flat cement tile roof.
Photography by Henry Franky
マイアミにある高級なトランジショナルスタイルのおしゃれな家の外観 (石材サイディング) の写真
マイアミにある高級なトランジショナルスタイルのおしゃれな家の外観 (石材サイディング) の写真
トランジショナルスタイルの家の外観 (石材サイディング) の写真
1
