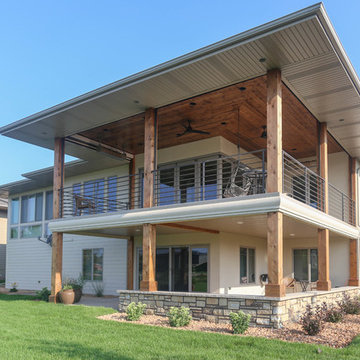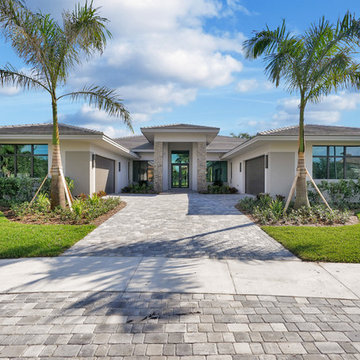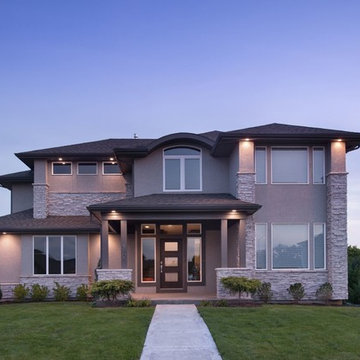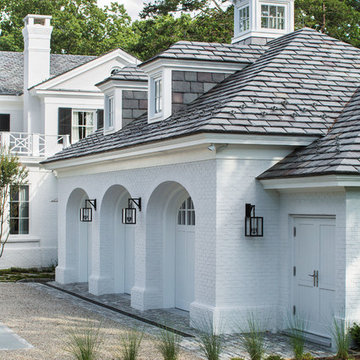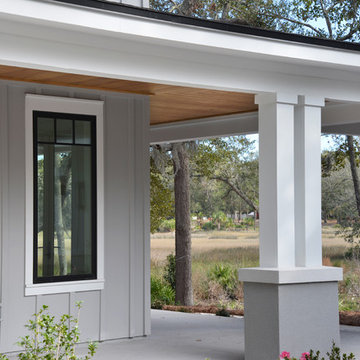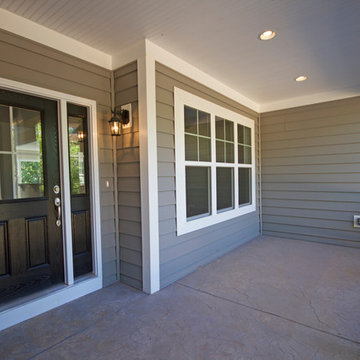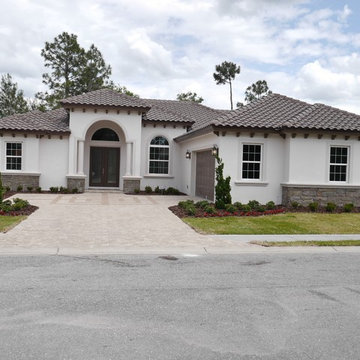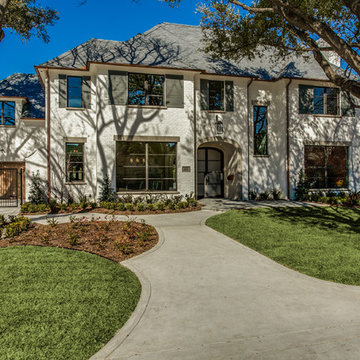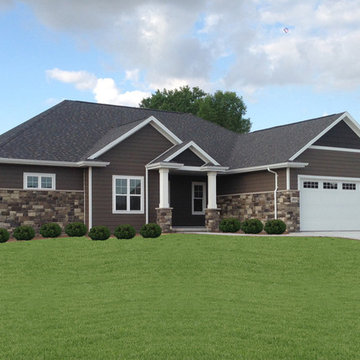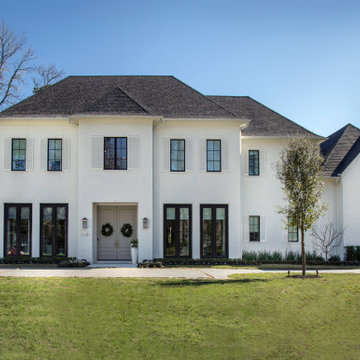トランジショナルスタイルの家の外観の写真
絞り込み:
資材コスト
並び替え:今日の人気順
写真 1〜20 枚目(全 6,621 枚)
1/4
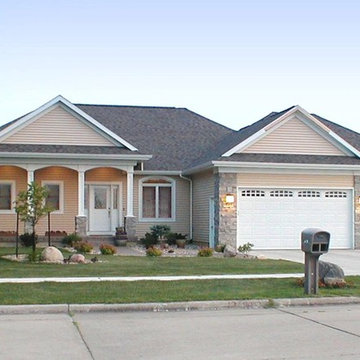
Front elevation with massive covered front porch and entry, professional planed and planted landscape plan with stone Ashlar patterned overlay on the front walk and porch floor.

In the quite streets of southern Studio city a new, cozy and sub bathed bungalow was designed and built by us.
The white stucco with the blue entrance doors (blue will be a color that resonated throughout the project) work well with the modern sconce lights.
Inside you will find larger than normal kitchen for an ADU due to the smart L-shape design with extra compact appliances.
The roof is vaulted hip roof (4 different slopes rising to the center) with a nice decorative white beam cutting through the space.
The bathroom boasts a large shower and a compact vanity unit.
Everything that a guest or a renter will need in a simple yet well designed and decorated garage conversion.
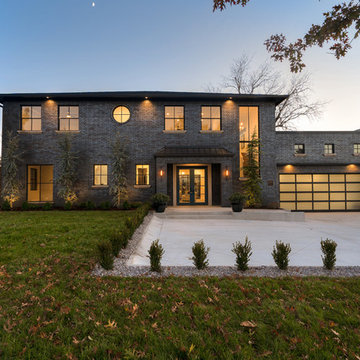
MAKING A STATEMENT sited on EXPANSIVE Nichols Hills lot. Worth the wait...STUNNING MASTERPIECE by Sudderth Design. ULTIMATE in LUXURY features oak hardwoods throughout, HIGH STYLE quartz and marble counters, catering kitchen, Statement gas fireplace, wine room, floor to ceiling windows, cutting-edge fixtures, ample storage, and more! Living space was made to entertain. Kitchen adjacent to spacious living leaves nothing missed...built in hutch, Top of the line appliances, pantry wall, & spacious island. Sliding doors lead to outdoor oasis. Private outdoor space complete w/pool, kitchen, fireplace, huge covered patio, & bath. Sudderth hits it home w/the master suite. Forward thinking master bedroom is simply SEXY! EXPERIENCE the master bath w/HUGE walk-in closet, built-ins galore, & laundry. Well thought out 2nd level features: OVERSIZED game room, 2 bed, 2bth, 1 half bth, Large walk-in heated & cooled storage, & laundry. A HOME WORTH DREAMING ABOUT.
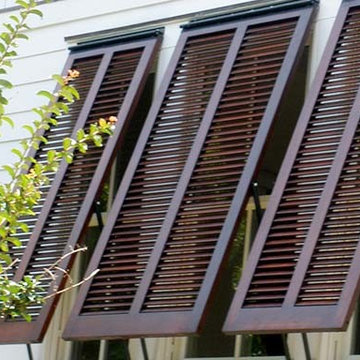
To deliver the absolute highest-quality Bahama storm shutters, we’re dedicated to manufacturing our shutters right here in the Bluffton, SC region with some of the industry’s leading suppliers. Made of heavy aluminum alloy and using stainless steel hardware, you can have peace of mind that your Bahama shutters are built to withstand even the most severe weather conditions. ARMOR’s Bahama storm shutters offer ample airflow and shade when open and can close down and lock tight at a moment’s notice of a storm. Choose from over a hundred color options to create the look that will perfectly complement your home.
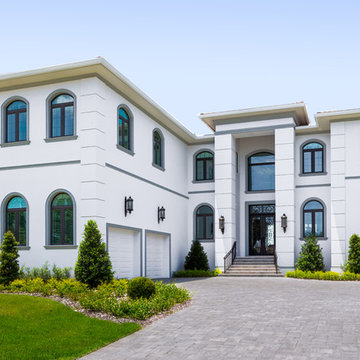
This custom home architecture was developed by Alvarez New Concepts Builders in Tampa, Florida. Pasquale Design was hired to provide complete interior design, specification, and procurement services. We consulted on interior space planning and assisted the clients with all interior finish and material selections to include bathroom tile designs, kitchen design, custom cabinetry, ceiling details, plumbing and appliance selections, and flooring designs. Pasquale Design also provided decoration services to include selections and concept for all rooms in the home. The home has many custom details such as custom millwork, custom bedding, window treatments, furniture, and lighting. We worked very closely with our clients honing in on their personal style and love for color and texture. They wanted a home that was elegant and glamorous yet comfortable and low maintenance. All fabrics and material finishes were carefully selected to allow for easy cleaning and durability. We assisted in all art and accessories.
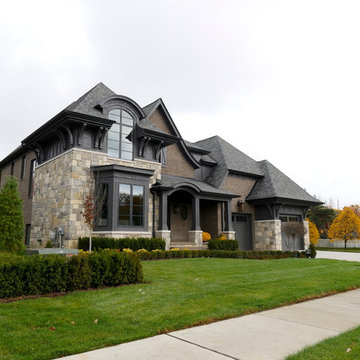
French Country Showhouse at Poppleton Ridge in Troy, Michigan, designed by Brian Neeper
デトロイトにある高級な中くらいなトランジショナルスタイルのおしゃれな家の外観 (レンガサイディング) の写真
デトロイトにある高級な中くらいなトランジショナルスタイルのおしゃれな家の外観 (レンガサイディング) の写真
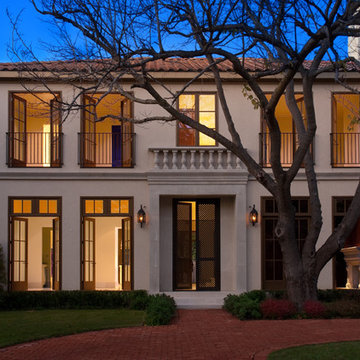
Combination of old world European and a variation of Contemporary style. Every opening is a set of french doors, allowing the whole home to be open to the outdoors, from all levels and all sides. Photograph by Art Russell
トランジショナルスタイルの家の外観の写真
1

