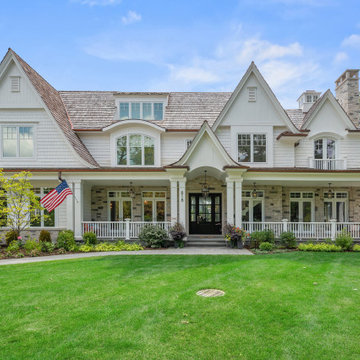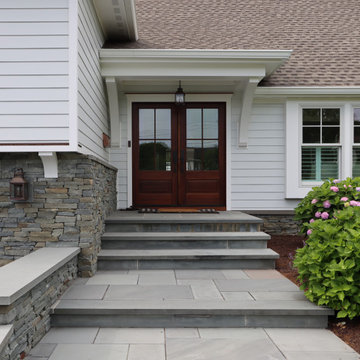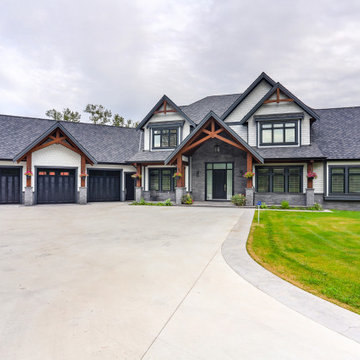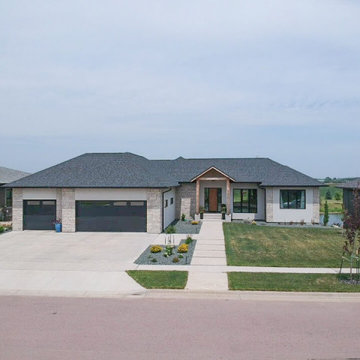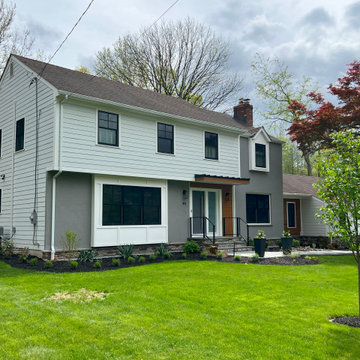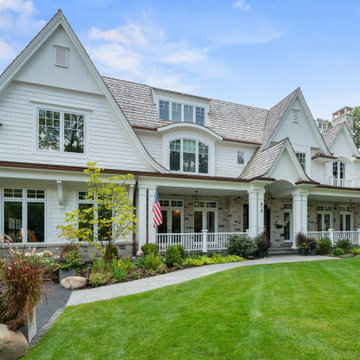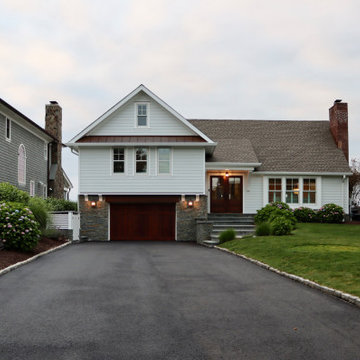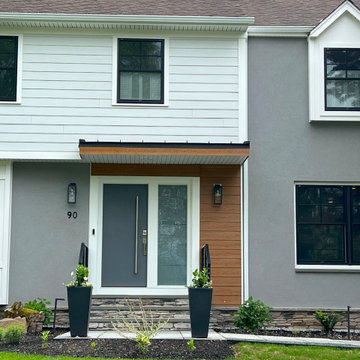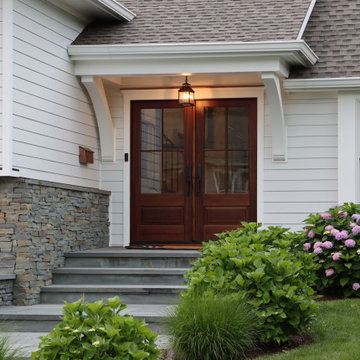トランジショナルスタイルの家の外観 (緑化屋根、混合材サイディング) の写真
絞り込み:
資材コスト
並び替え:今日の人気順
写真 1〜18 枚目(全 18 枚)
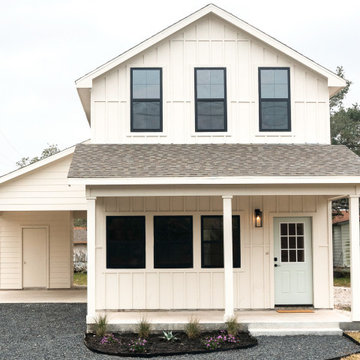
Working with Native South Builders, we designed four custom spec homes in an up-and-coming neighborhood in Aransas Pass, Texas. These homes include a double height living space with open concept kitchen, two bedrooms, two bathrooms, and a loft. The concept is clean, coastal, and modern.
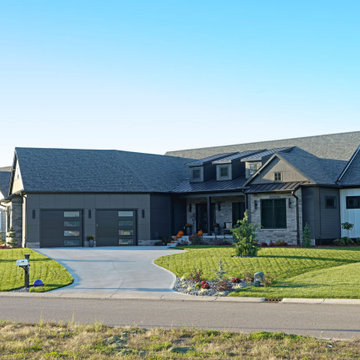
The front exterior of the home features lap siding accents and white board and batten siding. The slab stone accents highlight the porch and the home office window.
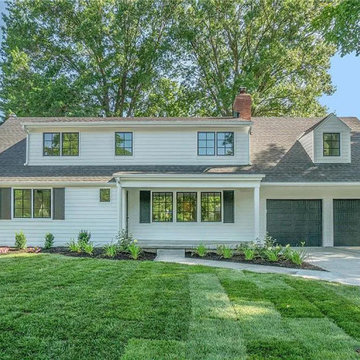
Front exterior view of a cape cod-esque ranch home in
Prairie Village. The new long dormer over the middle of the house opens up the second floor and doghouse dormer above the garage provides visual balance.
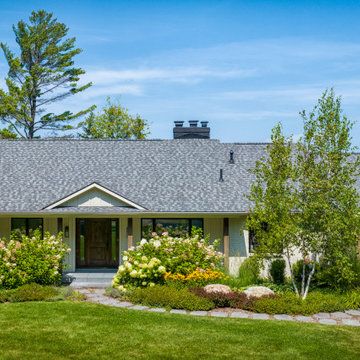
Ranch style lake house on Walloon featuring brick and board and batten combination with gray asphalt roof and stained columns and doors
他の地域にある高級な中くらいなトランジショナルスタイルのおしゃれな家の外観 (縦張り、混合材サイディング) の写真
他の地域にある高級な中くらいなトランジショナルスタイルのおしゃれな家の外観 (縦張り、混合材サイディング) の写真
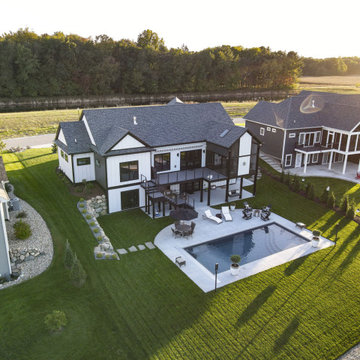
The back of the house features several different seating areas and great views of the pool and backyard.
他の地域にあるトランジショナルスタイルのおしゃれな家の外観 (混合材サイディング、縦張り) の写真
他の地域にあるトランジショナルスタイルのおしゃれな家の外観 (混合材サイディング、縦張り) の写真
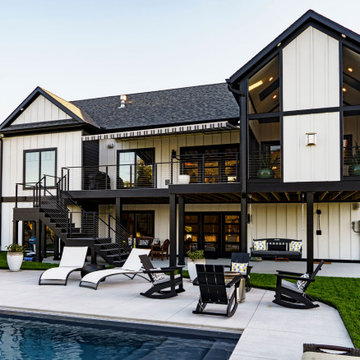
The back of the house features several different seating areas and great views of the pool and backyard.
他の地域にあるトランジショナルスタイルのおしゃれな家の外観 (混合材サイディング、縦張り) の写真
他の地域にあるトランジショナルスタイルのおしゃれな家の外観 (混合材サイディング、縦張り) の写真
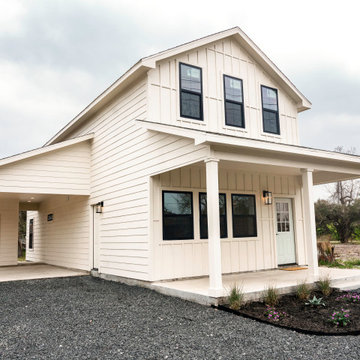
Working with Native South Builders, we designed four custom spec homes in an up-and-coming neighborhood in Aransas Pass, Texas. These homes include a double height living space with open concept kitchen, two bedrooms, two bathrooms, and a loft. The concept is clean, coastal, and modern.
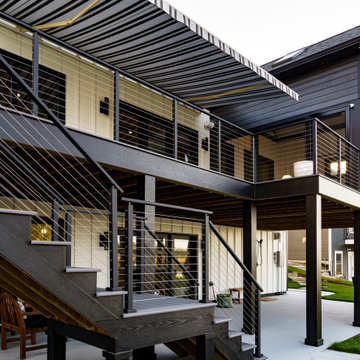
The back of the house features several different seating areas and great views of the pool and backyard.
他の地域にあるトランジショナルスタイルのおしゃれな家の外観 (混合材サイディング、縦張り) の写真
他の地域にあるトランジショナルスタイルのおしゃれな家の外観 (混合材サイディング、縦張り) の写真
トランジショナルスタイルの家の外観 (緑化屋根、混合材サイディング) の写真
1
