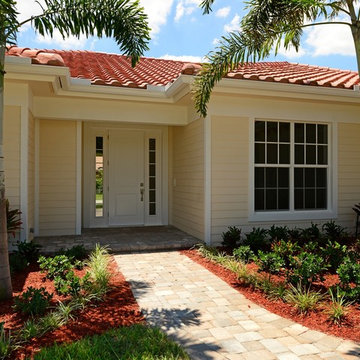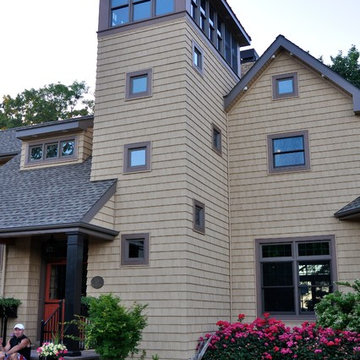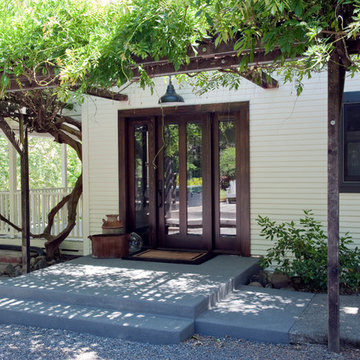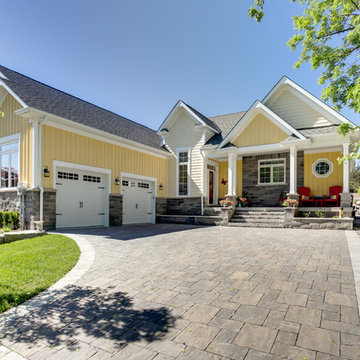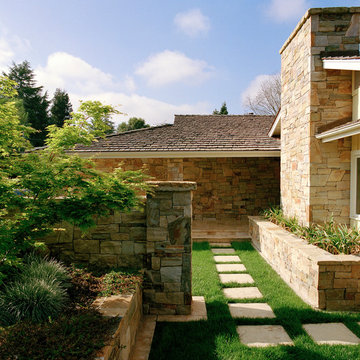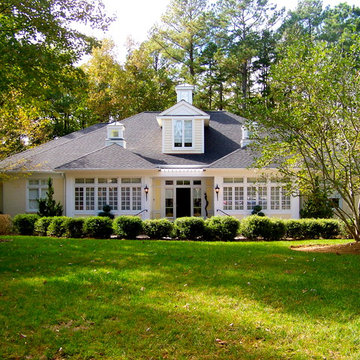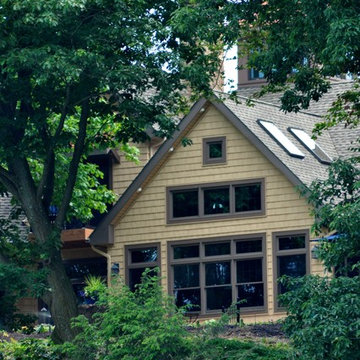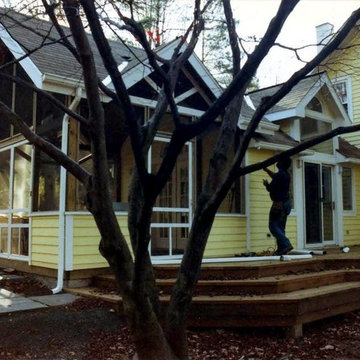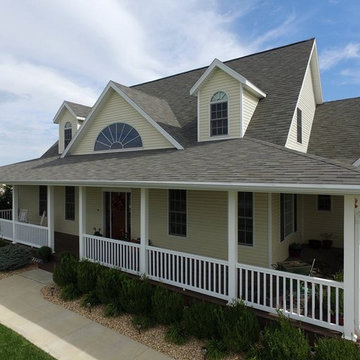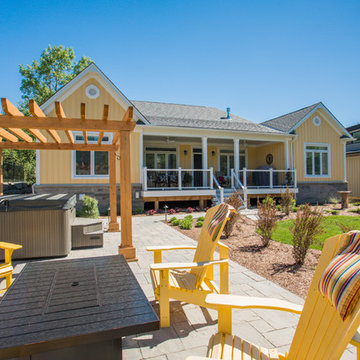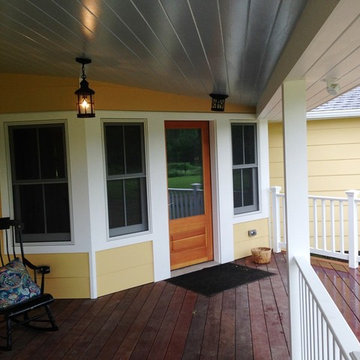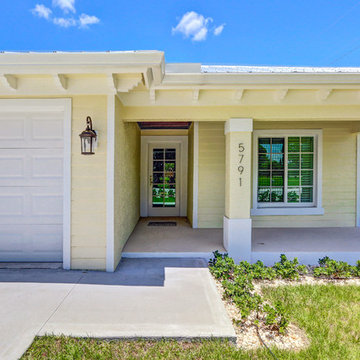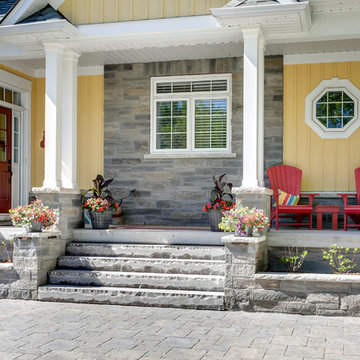トランジショナルスタイルの家の外観 (紫の外壁、黄色い外壁) の写真
絞り込み:
資材コスト
並び替え:今日の人気順
写真 1〜20 枚目(全 35 枚)
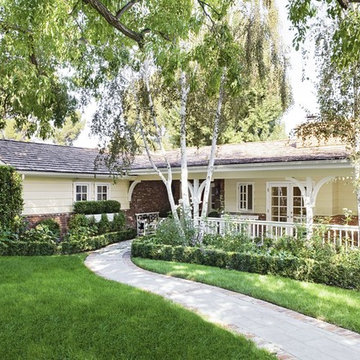
Transitional California Ranch by Nina Petronzio, featuring custom furnishings from her Plush Home collection.
ロサンゼルスにある中くらいなトランジショナルスタイルのおしゃれな家の外観 (黄色い外壁) の写真
ロサンゼルスにある中くらいなトランジショナルスタイルのおしゃれな家の外観 (黄色い外壁) の写真
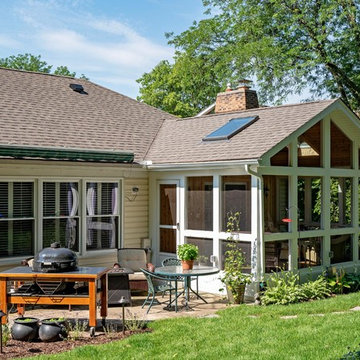
Overview of new Screened Porch Addition and Patio
シカゴにある中くらいなトランジショナルスタイルのおしゃれな家の外観 (黄色い外壁) の写真
シカゴにある中くらいなトランジショナルスタイルのおしゃれな家の外観 (黄色い外壁) の写真
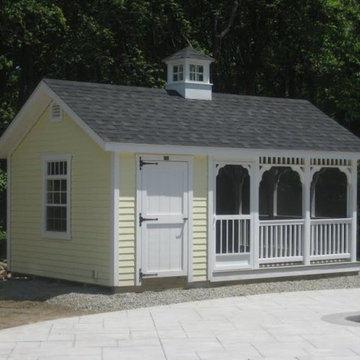
This 12x18 Poolhouse was built in Hopkinton MA. The 12x12 Screened in porch provides protection from the bugs and the 6x12 room gives a place to store all the pool supplies.
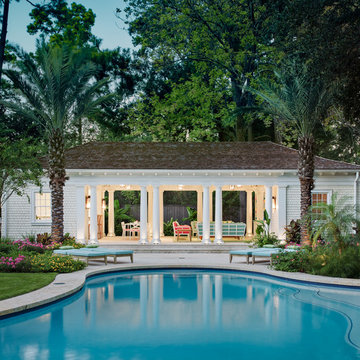
Zac Seewald - Photographer
ヒューストンにあるラグジュアリーなトランジショナルスタイルのおしゃれな家の外観 (黄色い外壁) の写真
ヒューストンにあるラグジュアリーなトランジショナルスタイルのおしゃれな家の外観 (黄色い外壁) の写真
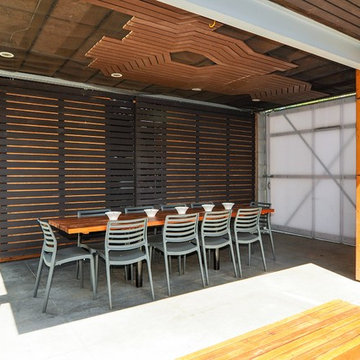
Carport doubles as an exterior dining area when the car is not parked inside. Translucent door leads to the alley. Slatted-wood doors hide wall of storage of sports equipment and off-season items.
VHT Studios
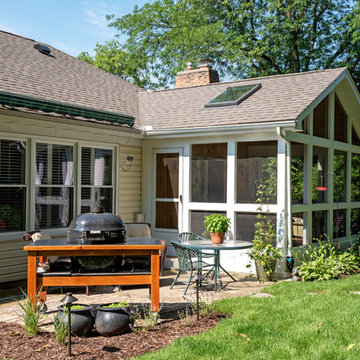
Overview of new Screened Porch Addition and Patio, view of door into porch.
シカゴにある中くらいなトランジショナルスタイルのおしゃれな家の外観 (黄色い外壁) の写真
シカゴにある中くらいなトランジショナルスタイルのおしゃれな家の外観 (黄色い外壁) の写真
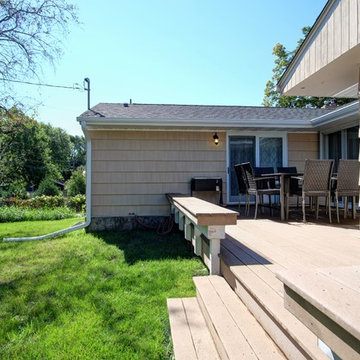
A Master Suite addition with full basement was added to the rear of this St. Paul home. The Master Suite addition features deck access, wood floors, lots of natural light, double closets and a spacious bathroom.
トランジショナルスタイルの家の外観 (紫の外壁、黄色い外壁) の写真
1
