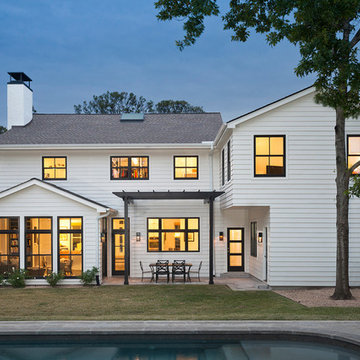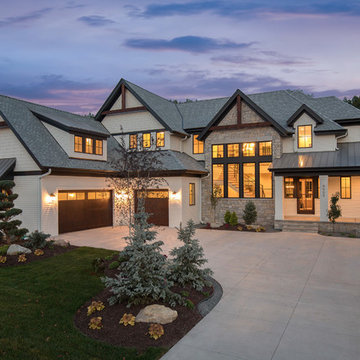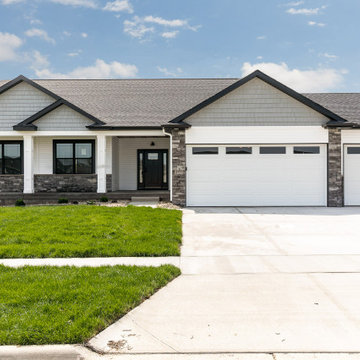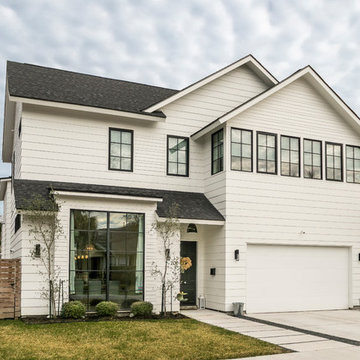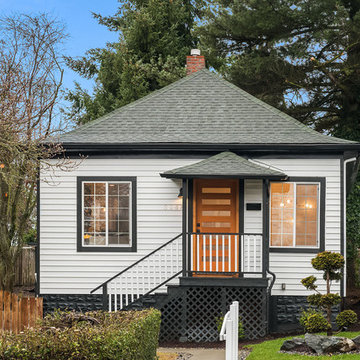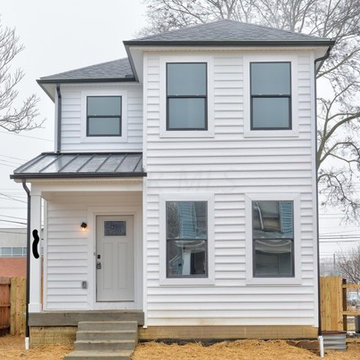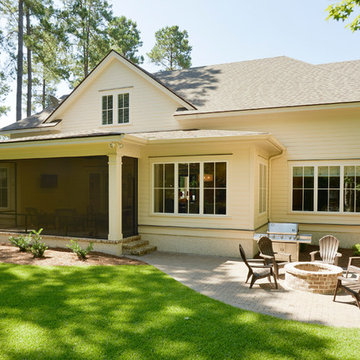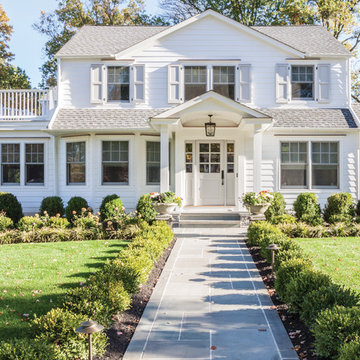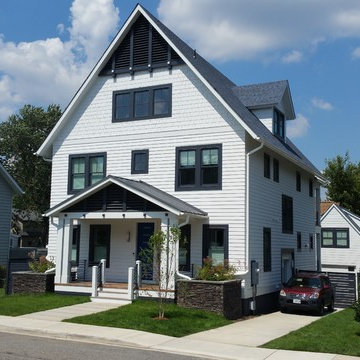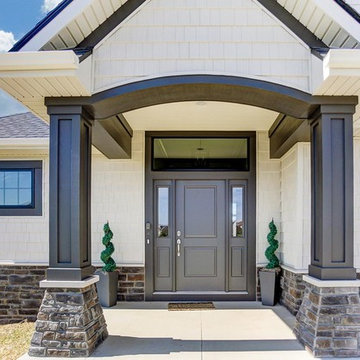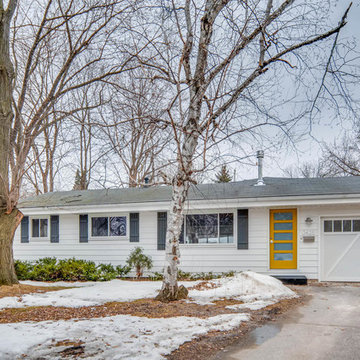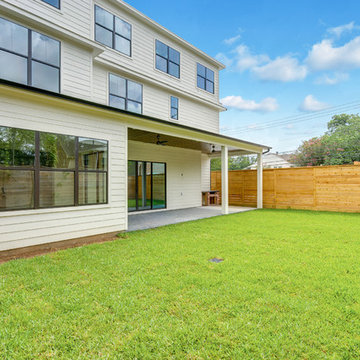トランジショナルスタイルの家の外観 (紫の外壁、ビニールサイディング) の写真
絞り込み:
資材コスト
並び替え:今日の人気順
写真 1〜20 枚目(全 90 枚)
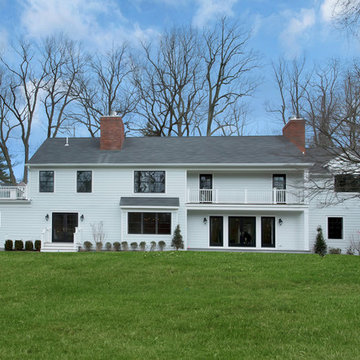
1940's Custom Cape Ranch updated with a full second story addition. To enhance the exterior new white vinyl siding was added with black shutters and doors. A classic, Traditional home that has been updated to a more Transitional style.
Architect: T.J. Costello - Hierarchy Architecture + Design, PLLC
Interior Designer: Helena Clunies-Ross
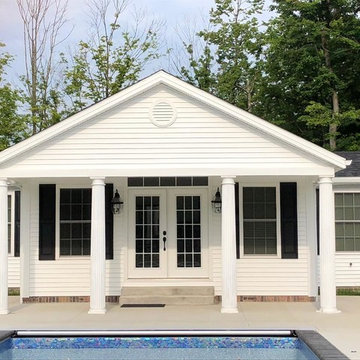
Exterior of the Pool House
クリーブランドにあるお手頃価格の小さなトランジショナルスタイルのおしゃれな家の外観 (ビニールサイディング) の写真
クリーブランドにあるお手頃価格の小さなトランジショナルスタイルのおしゃれな家の外観 (ビニールサイディング) の写真
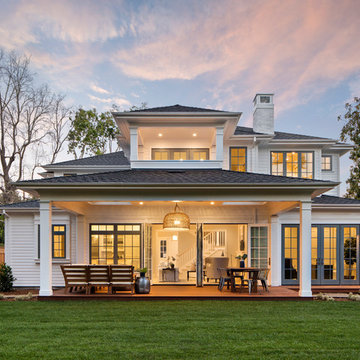
JPM Construction offers complete support for designing, building, and renovating homes in Atherton, Menlo Park, Portola Valley, and surrounding mid-peninsula areas. With a focus on high-quality craftsmanship and professionalism, our clients can expect premium end-to-end service.
The promise of JPM is unparalleled quality both on-site and off, where we value communication and attention to detail at every step. Onsite, we work closely with our own tradesmen, subcontractors, and other vendors to bring the highest standards to construction quality and job site safety. Off site, our management team is always ready to communicate with you about your project. The result is a beautiful, lasting home and seamless experience for you.
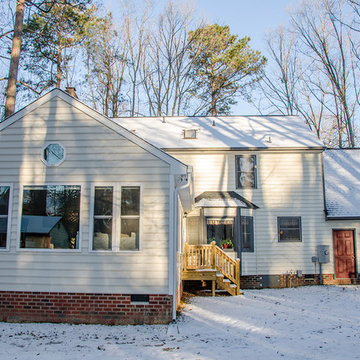
Exterior shots of the sunroom addition
リッチモンドにある高級なトランジショナルスタイルのおしゃれな家の外観 (ビニールサイディング) の写真
リッチモンドにある高級なトランジショナルスタイルのおしゃれな家の外観 (ビニールサイディング) の写真
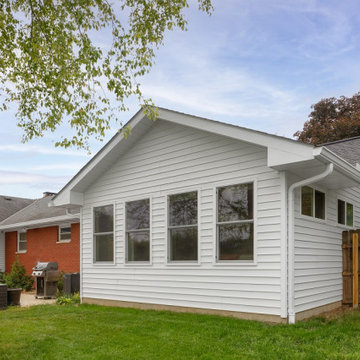
Exterior view of primary suite addition
コロンバスにあるトランジショナルスタイルのおしゃれな家の外観 (ビニールサイディング、下見板張り) の写真
コロンバスにあるトランジショナルスタイルのおしゃれな家の外観 (ビニールサイディング、下見板張り) の写真
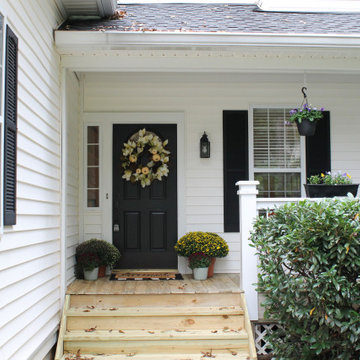
Lovely white and gray exterior situated in a quaint col de sac.
シャーロットにあるお手頃価格の中くらいなトランジショナルスタイルのおしゃれな家の外観 (ビニールサイディング、縦張り) の写真
シャーロットにあるお手頃価格の中くらいなトランジショナルスタイルのおしゃれな家の外観 (ビニールサイディング、縦張り) の写真
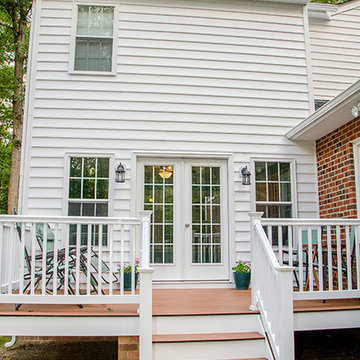
Two-story home addition with a bedroom on the top level and a sunroom on the lower level with an attached deck
リッチモンドにあるラグジュアリーな中くらいなトランジショナルスタイルのおしゃれな家の外観 (ビニールサイディング) の写真
リッチモンドにあるラグジュアリーな中くらいなトランジショナルスタイルのおしゃれな家の外観 (ビニールサイディング) の写真
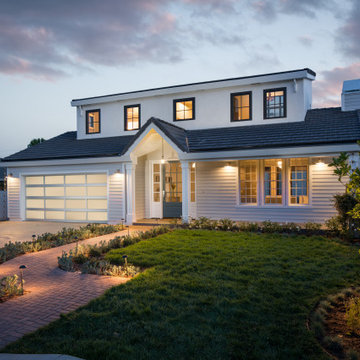
Type: Single Family Residential
Floor Area: 4,000 SQ.FT.
Program: 5 Bed 6.5 Bath
ロサンゼルスにある中くらいなトランジショナルスタイルのおしゃれな家の外観 (ビニールサイディング、ウッドシングル張り) の写真
ロサンゼルスにある中くらいなトランジショナルスタイルのおしゃれな家の外観 (ビニールサイディング、ウッドシングル張り) の写真
トランジショナルスタイルの家の外観 (紫の外壁、ビニールサイディング) の写真
1
