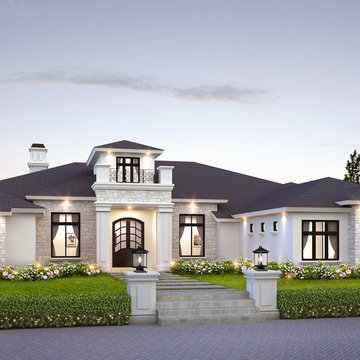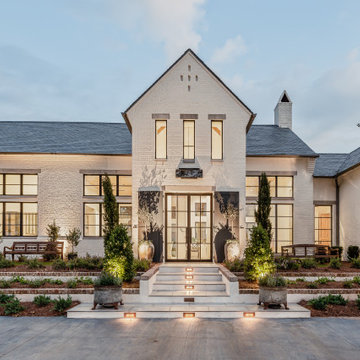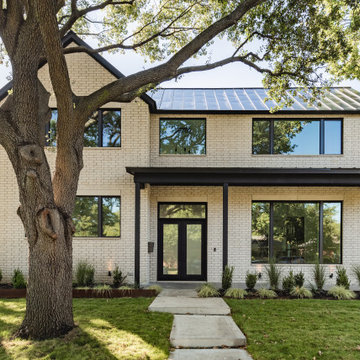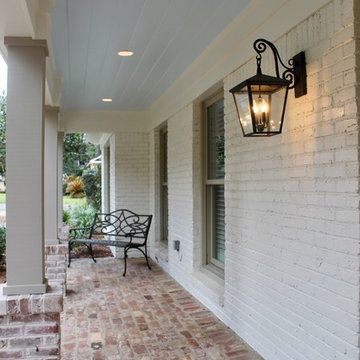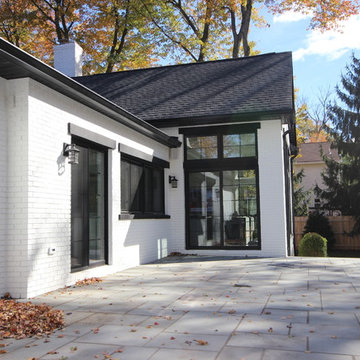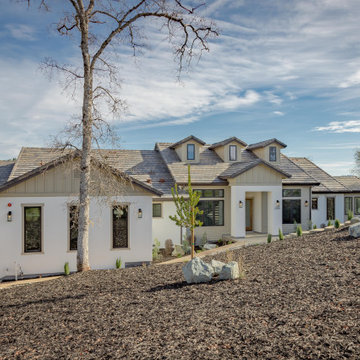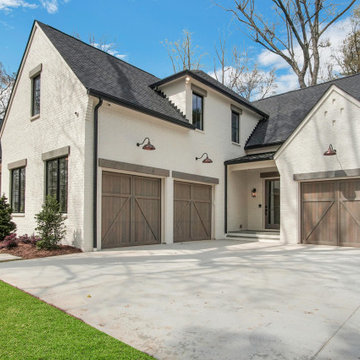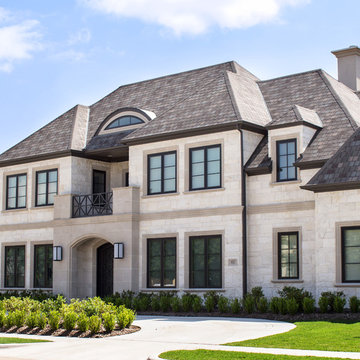トランジショナルスタイルの家の外観 (紫の外壁) の写真
絞り込み:
資材コスト
並び替え:今日の人気順
写真 1〜20 枚目(全 1,040 枚)
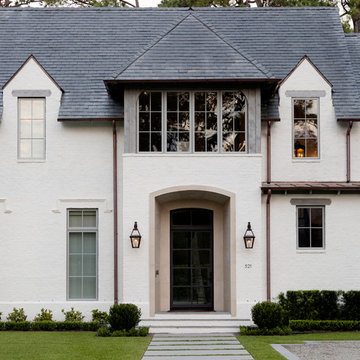
Transitional homes built by Thompson Custom Homes mixes traditional elements with modern touches. The classic white brick, copper downspouts and gas lanterns blend well with the clean line iron and glass front door and sleek pavers.
Featured Lantern: Rosetta Standard http://ow.ly/bhM230nBsrE
http://ow.ly/2t2X30nBs25
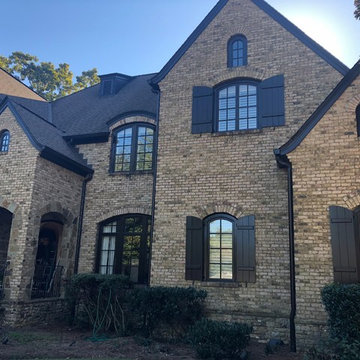
Color Consultation using Romabio Biodomus on Brick and Benjamin Regal Select on Trim/Doors/Shutters
アトランタにある高級なトランジショナルスタイルのおしゃれな家の外観 (レンガサイディング) の写真
アトランタにある高級なトランジショナルスタイルのおしゃれな家の外観 (レンガサイディング) の写真
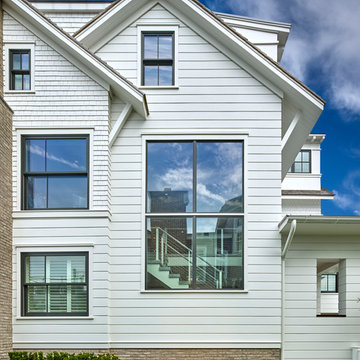
Asher Slaunwhite Architects, Brandywine Development Construction, Megan Gorelick Interiors, Don Pearse Photographers
フィラデルフィアにあるトランジショナルスタイルのおしゃれな家の外観 (混合材サイディング、混合材屋根) の写真
フィラデルフィアにあるトランジショナルスタイルのおしゃれな家の外観 (混合材サイディング、混合材屋根) の写真
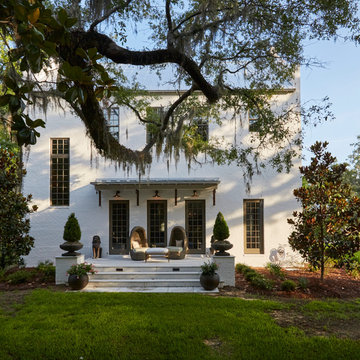
Photography: Colleen Duffley
マイアミにある高級なトランジショナルスタイルのおしゃれな家の外観 (レンガサイディング、混合材屋根) の写真
マイアミにある高級なトランジショナルスタイルのおしゃれな家の外観 (レンガサイディング、混合材屋根) の写真
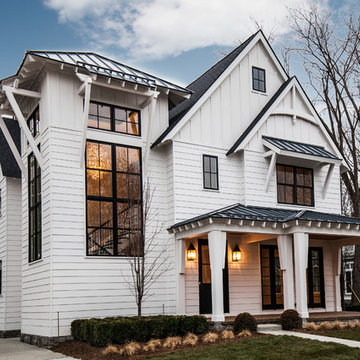
A stylish contemporary farmhouse look with white hardie board siding and black, Marvin windows.
デトロイトにある高級なトランジショナルスタイルのおしゃれな家の外観 (コンクリート繊維板サイディング) の写真
デトロイトにある高級なトランジショナルスタイルのおしゃれな家の外観 (コンクリート繊維板サイディング) の写真

The high entry gives you vertical connection with the sky. A catwalk is suspended in this volume to allow time to pause at the breathtaking lake view from a higher vantage point. The landscape moves and flows throughout the site like the water laps against the shore. ©Shoot2Sell Photography
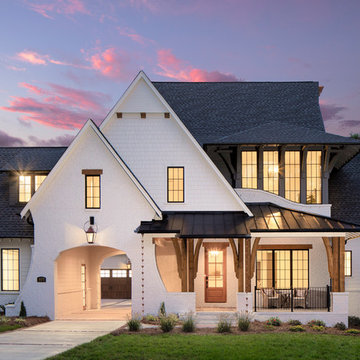
As a luxury spec home builder, each year Pike Properties builds a home that tests their limits and pushes their budget to the max. It's their opportunity to show what they are capable of, learn how to execute more challenging building elements, and build up their portfolio. For 2019, this was that home.
Upon the acquisition of a lot that offered over 300 feet of depth, it was time to build a home that isn't usually doable to build in areas close to Uptown Charlotte, NC, where Pike Properties builds. That is, a home that has an expansive footprint. This home measures around 100 feet in depth, and that allowed for the most unique feature, a Porte Cochere that leads to a motor court.
Porte Cochere's originated in the late 18th and early 19th century in luxury private mansions and public buildings, to allow horse carriages to drop off passengers in all weather conditions, without passengers being exposed to the elements. Today, many luxury private residences, and still many public buildings, have them.
Welcome to a your of Pike Properties' 2019 Showcase Home! Enjoy!
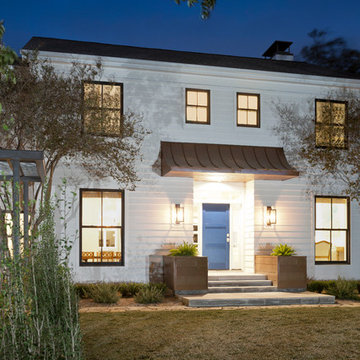
Front entry of the house after the renovation.
Construction by RisherMartin Fine Homes
Interior Design by Alison Mountain Interior Design
Landscape by David Wilson Garden Design
Photography by Andrea Calo
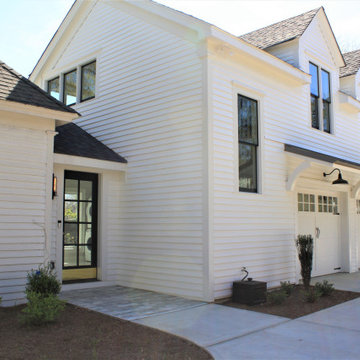
This home was built in the one of Athen's historical neighborhoods. While the homeowners wanted to add modern elements to their home, there were many original details they wanted to keep.
トランジショナルスタイルの家の外観 (紫の外壁) の写真
1


