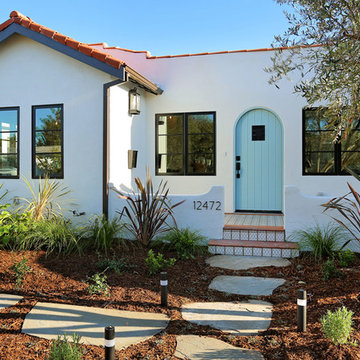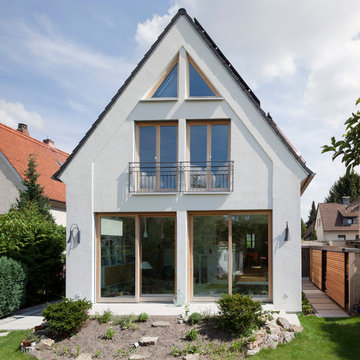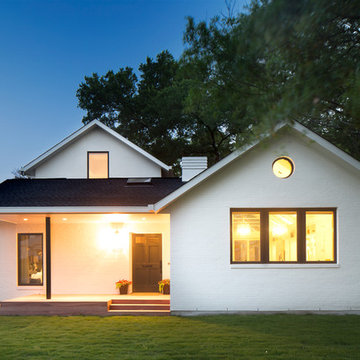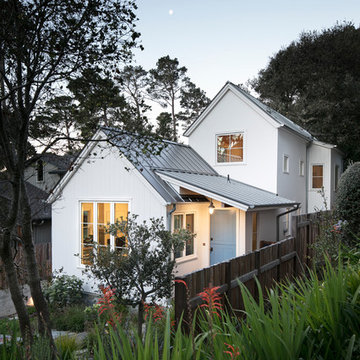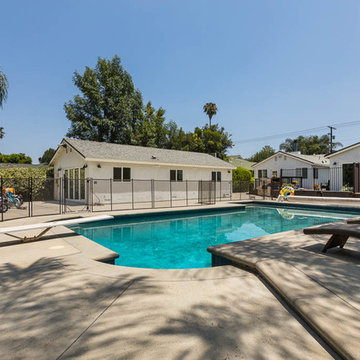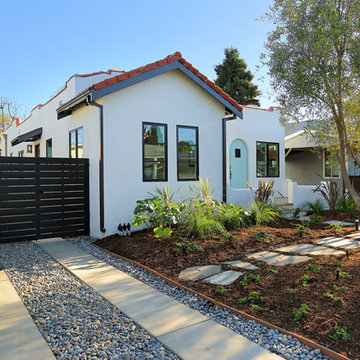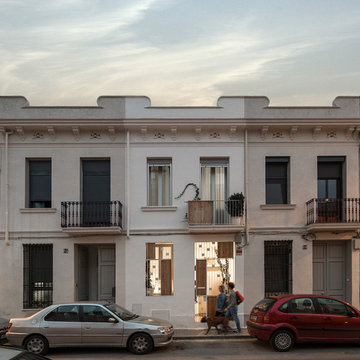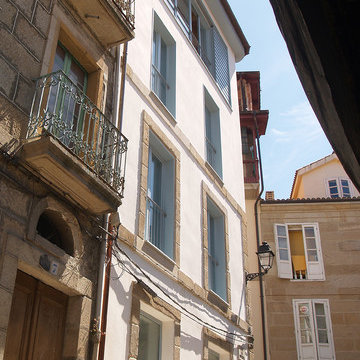小さなトランジショナルスタイルの家の外観 (紫の外壁) の写真
絞り込み:
資材コスト
並び替え:今日の人気順
写真 1〜20 枚目(全 68 枚)

This 1,650 sf beach house was designed and built to meed FEMA regulations given it proximity to ocean storm surges and flood plane. It is built 5 feet above grade with a skirt that effectively allows the ocean surge to flow underneath the house should such an event occur.
The approval process was considerable given the client needed natural resource special permits given the proximity of wetlands and zoning variances due to pyramid law issues.
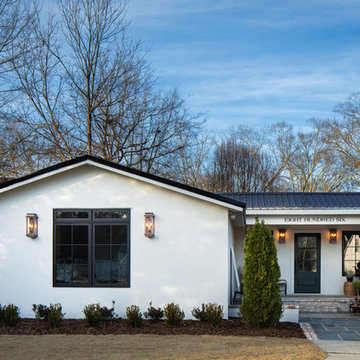
Exterior front of remodeled home in Homewood Alabama. Photographed for Willow Homes and Willow Design Studio by Birmingham Alabama based architectural and interiors photographer Tommy Daspit. See more of his work on his website http://tommydaspit.com
All images are ©2019 Tommy Daspit Photographer and my not be reused without express written permission.

Exterior view with large deck. Materials are fire resistant for high fire hazard zones.
Turn key solution and move-in ready from the factory! Built as a prefab modular unit and shipped to the building site. Placed on a permanent foundation and hooked up to utilities on site.
Use as an ADU, primary dwelling, office space or guesthouse
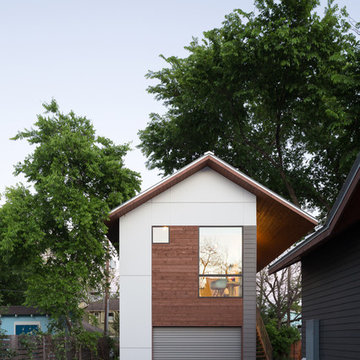
Photo by: Leonid Furmansky
オースティンにある高級な小さなトランジショナルスタイルのおしゃれな家の外観 (コンクリート繊維板サイディング) の写真
オースティンにある高級な小さなトランジショナルスタイルのおしゃれな家の外観 (コンクリート繊維板サイディング) の写真
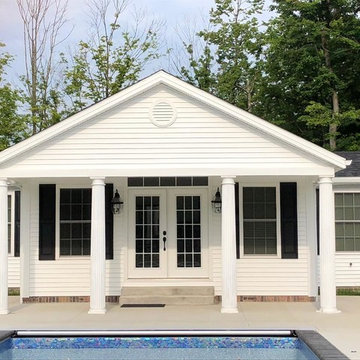
Exterior of the Pool House
クリーブランドにあるお手頃価格の小さなトランジショナルスタイルのおしゃれな家の外観 (ビニールサイディング) の写真
クリーブランドにあるお手頃価格の小さなトランジショナルスタイルのおしゃれな家の外観 (ビニールサイディング) の写真
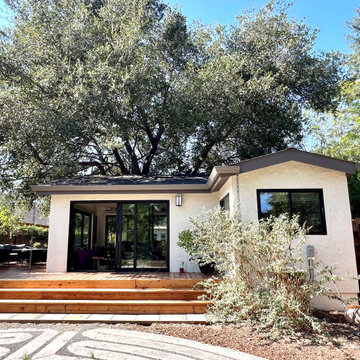
Arch Studio, Inc. designed a 730 square foot ADU for an artistic couple in Willow Glen, CA. This new small home was designed to nestle under the Oak Tree in the back yard of the main residence.
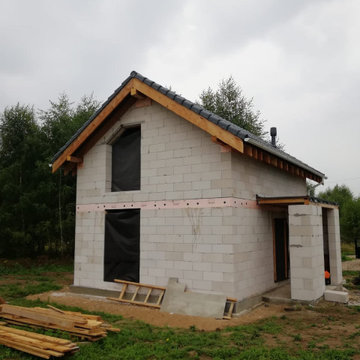
Небольшие дома из газобетонных блоков с кровлей из натуральной черепицы
モスクワにあるお手頃価格の小さなトランジショナルスタイルのおしゃれな家の外観 (混合材サイディング) の写真
モスクワにあるお手頃価格の小さなトランジショナルスタイルのおしゃれな家の外観 (混合材サイディング) の写真
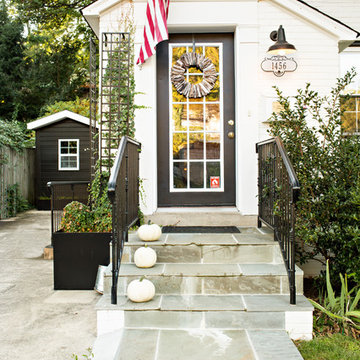
Our clients wanted their 1920's Cottage to have a cleaner modern look, while respecting the original architecture. We removed clunky shutters, added a stately iron railing, built-in plant box and vine arbor, updated exterior lighting, added metal window boxes, and gave the house a fresh coat of paint. Rather than go predictable with the new shed, we reversed the color scheme and painted it a warm black.
We love the way these simple changes give the 1920's traditional house a crisp, modern vibe.
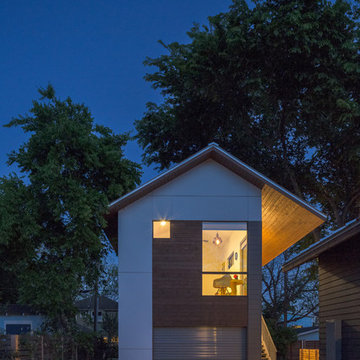
Photo by: Leonid Furmansky
オースティンにある高級な小さなトランジショナルスタイルのおしゃれな家の外観 (コンクリート繊維板サイディング) の写真
オースティンにある高級な小さなトランジショナルスタイルのおしゃれな家の外観 (コンクリート繊維板サイディング) の写真
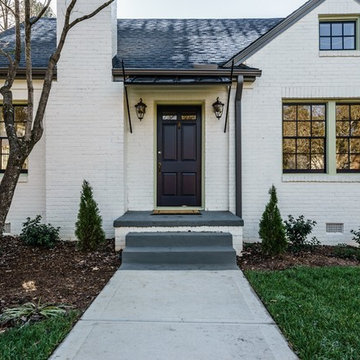
Kyle Ketches, Visual Properties
ローリーにある小さなトランジショナルスタイルのおしゃれな家の外観 (レンガサイディング) の写真
ローリーにある小さなトランジショナルスタイルのおしゃれな家の外観 (レンガサイディング) の写真
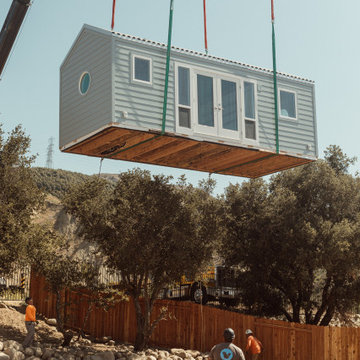
Craned to the site for installation on the foundation
Turn key solution and move-in ready from the factory! Built as a prefab modular unit and shipped to the building site. Placed on a permanent foundation and hooked up to utilities on site.
Use as an ADU, primary dwelling, office space or guesthouse
小さなトランジショナルスタイルの家の外観 (紫の外壁) の写真
1

