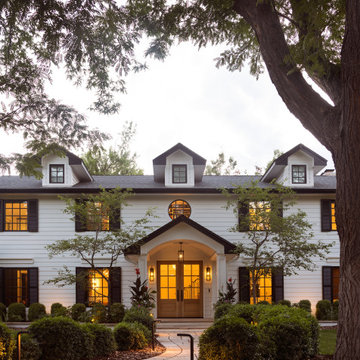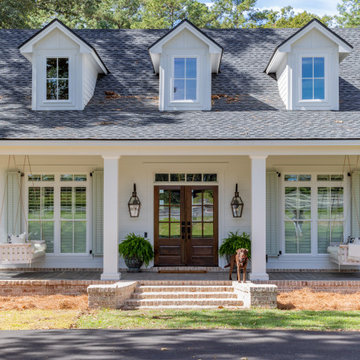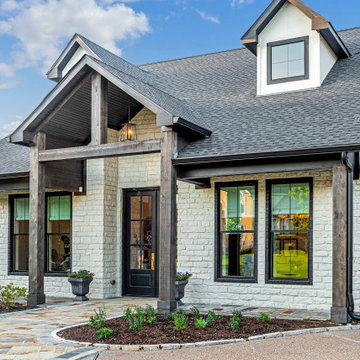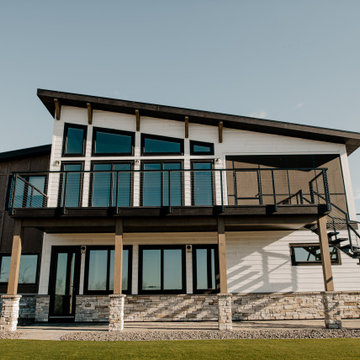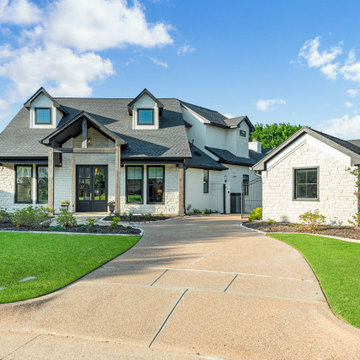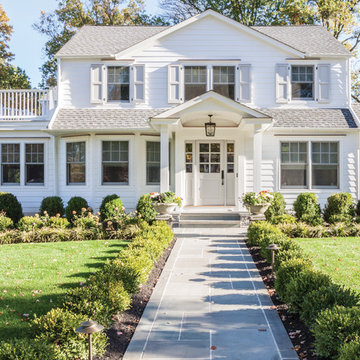トランジショナルスタイルの家の外観 (紫の外壁、下見板張り) の写真
絞り込み:
資材コスト
並び替え:今日の人気順
写真 1〜20 枚目(全 89 枚)

An add-level and total remodel project that transformed a split-level home to a modern farmhouse.
ニューヨークにある中くらいなトランジショナルスタイルのおしゃれな家の外観 (コンクリート繊維板サイディング、下見板張り) の写真
ニューヨークにある中くらいなトランジショナルスタイルのおしゃれな家の外観 (コンクリート繊維板サイディング、下見板張り) の写真
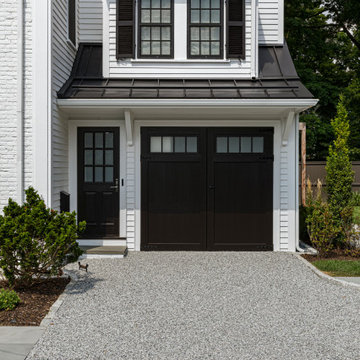
TEAM
Architect: LDa Architecture & Interiors
Builder: Affinity Builders
Landscape Architect: Jon Russo
Photographer: Sean Litchfield Photography
ボストンにあるトランジショナルスタイルのおしゃれな家の外観 (レンガサイディング、下見板張り) の写真
ボストンにあるトランジショナルスタイルのおしゃれな家の外観 (レンガサイディング、下見板張り) の写真

Exterior view with large deck. Materials are fire resistant for high fire hazard zones.
Turn key solution and move-in ready from the factory! Built as a prefab modular unit and shipped to the building site. Placed on a permanent foundation and hooked up to utilities on site.
Use as an ADU, primary dwelling, office space or guesthouse
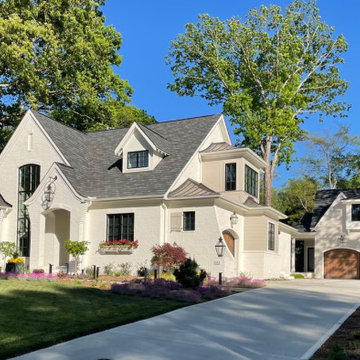
Painted Brick home in Davidson NC
シャーロットにあるラグジュアリーなトランジショナルスタイルのおしゃれな家の外観 (レンガサイディング、下見板張り) の写真
シャーロットにあるラグジュアリーなトランジショナルスタイルのおしゃれな家の外観 (レンガサイディング、下見板張り) の写真
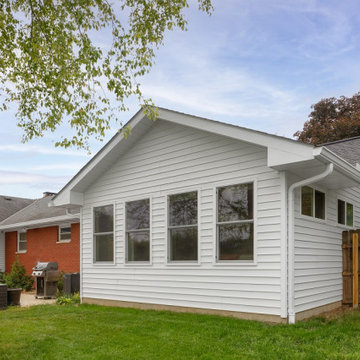
Exterior view of primary suite addition
コロンバスにあるトランジショナルスタイルのおしゃれな家の外観 (ビニールサイディング、下見板張り) の写真
コロンバスにあるトランジショナルスタイルのおしゃれな家の外観 (ビニールサイディング、下見板張り) の写真
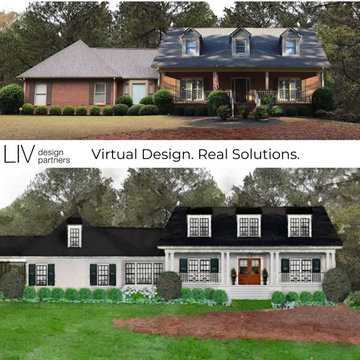
Our client wanted to update the exterior of their house. The clients loved the idea of adding some traditional elements along with giving it a fresh feel by painting it white and adding black shutters. The high gloss green shutters really help the black window pop! Love the Chippendale railing also.
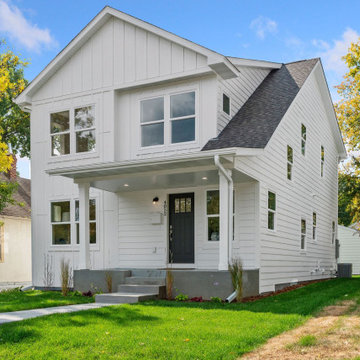
Beautiful new build in a great existing Minneapolis neighborhood. "Urban In-fill" at its VERY best! Built by ICON Homes, this amazing new home has 3 bedrooms on the upper level, a 4th bedroom in the lower level as a guest suite with a full bathroom, and an open main floor layout that contains all the best features that you will love. The master suite has a huge walk-in shower with full tile from floor to ceiling, and a roomy layout that includes double vanity sinks and a huge walk-in closet.
The upper level also includes two more bedrooms and a bathroom with a double vanity, as well as a full laundry room that allows you to keep the laundry on the same level of the house as where you create it and use it.
This home is highly efficient and uses some amazing and unique building methods to ensure that it serves as an ideal home for many years, and generations, to come.
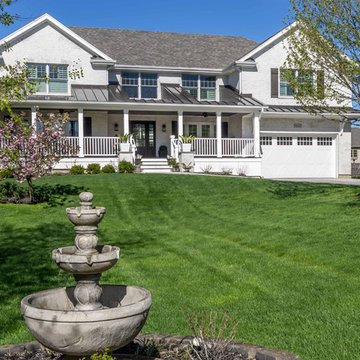
This 1990s brick home had decent square footage and a massive front yard, but no way to enjoy it. Each room needed an update, so the entire house was renovated and remodeled, and an addition was put on over the existing garage to create a symmetrical front. The old brown brick was painted a distressed white.
The 500sf 2nd floor addition includes 2 new bedrooms for their teen children, and the 12'x30' front porch lanai with standing seam metal roof is a nod to the homeowners' love for the Islands. Each room is beautifully appointed with large windows, wood floors, white walls, white bead board ceilings, glass doors and knobs, and interior wood details reminiscent of Hawaiian plantation architecture.
The kitchen was remodeled to increase width and flow, and a new laundry / mudroom was added in the back of the existing garage. The master bath was completely remodeled. Every room is filled with books, and shelves, many made by the homeowner.
Project photography by Kmiecik Imagery.
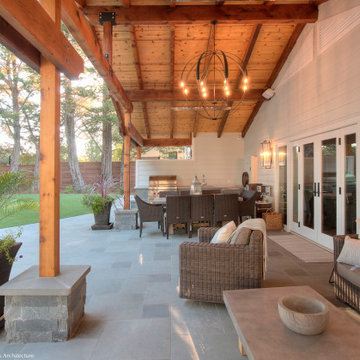
Covered outdoor Family Room with Kitchen, Dining, and Sitting areas.
サンフランシスコにある高級なトランジショナルスタイルのおしゃれな家の外観 (下見板張り) の写真
サンフランシスコにある高級なトランジショナルスタイルのおしゃれな家の外観 (下見板張り) の写真
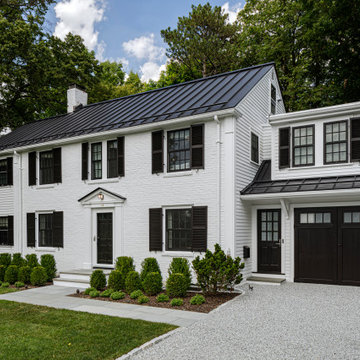
TEAM
Architect: LDa Architecture & Interiors
Builder: Affinity Builders
Landscape Architect: Jon Russo
Photographer: Sean Litchfield Photography
ボストンにあるトランジショナルスタイルのおしゃれな家の外観 (レンガサイディング、下見板張り) の写真
ボストンにあるトランジショナルスタイルのおしゃれな家の外観 (レンガサイディング、下見板張り) の写真
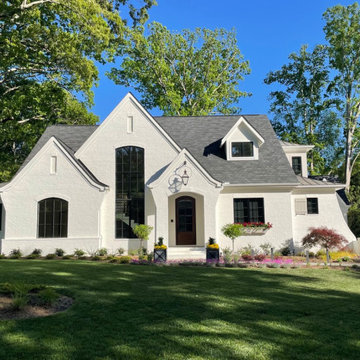
Painted Brick home in Davidson NC
シャーロットにあるラグジュアリーなトランジショナルスタイルのおしゃれな家の外観 (レンガサイディング、下見板張り) の写真
シャーロットにあるラグジュアリーなトランジショナルスタイルのおしゃれな家の外観 (レンガサイディング、下見板張り) の写真
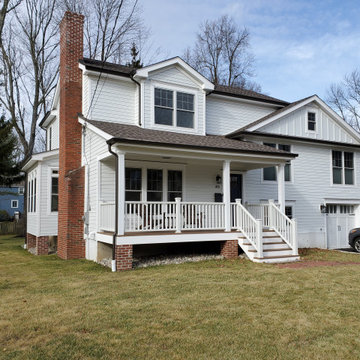
An add-level and total remodel project that transformed a split-level home to a modern farmhouse.
ニューヨークにある中くらいなトランジショナルスタイルのおしゃれな家の外観 (コンクリート繊維板サイディング、下見板張り) の写真
ニューヨークにある中くらいなトランジショナルスタイルのおしゃれな家の外観 (コンクリート繊維板サイディング、下見板張り) の写真
トランジショナルスタイルの家の外観 (紫の外壁、下見板張り) の写真
1

