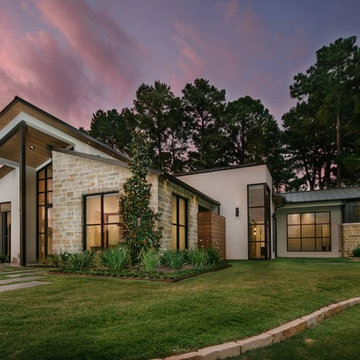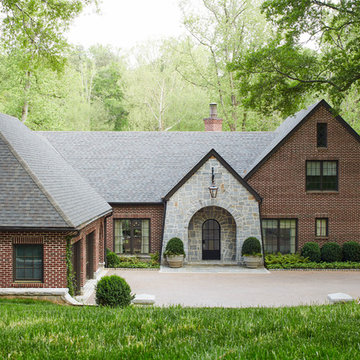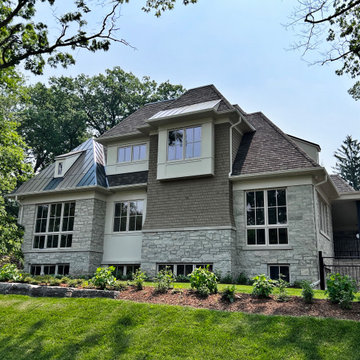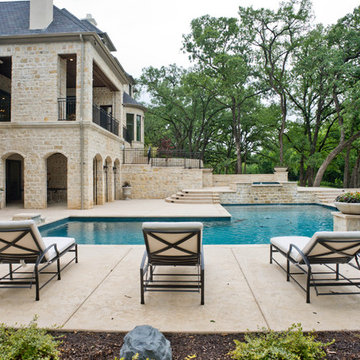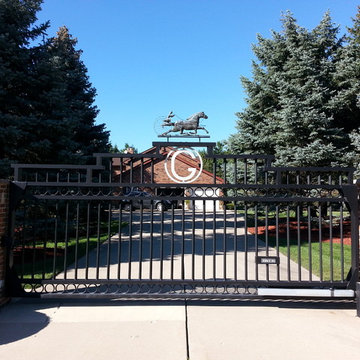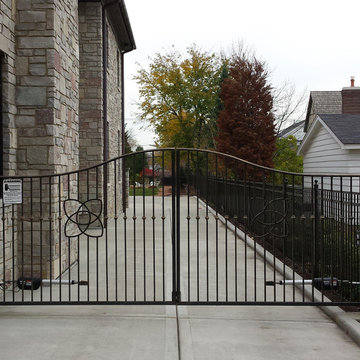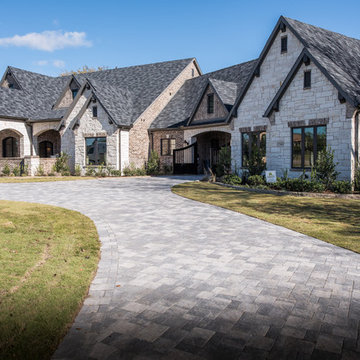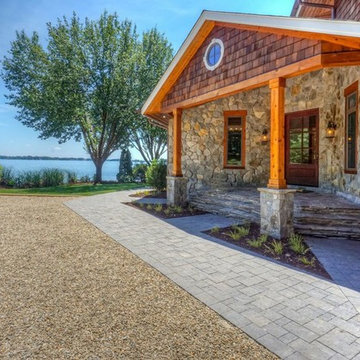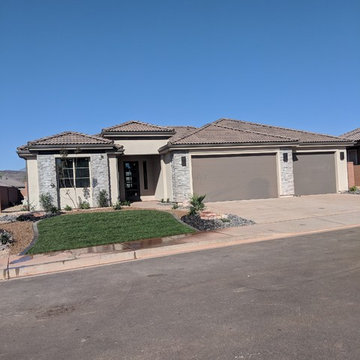トランジショナルスタイルの家の外観 (マルチカラーの外壁、石材サイディング) の写真
絞り込み:
資材コスト
並び替え:今日の人気順
写真 1〜20 枚目(全 111 枚)
1/4
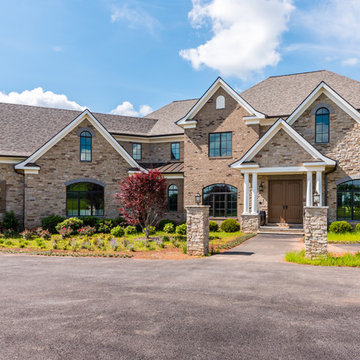
Exterior Front Elevation. Custom windows. Natural stone veneer and brick masonry.
他の地域にあるラグジュアリーなトランジショナルスタイルのおしゃれな家の外観 (石材サイディング、マルチカラーの外壁) の写真
他の地域にあるラグジュアリーなトランジショナルスタイルのおしゃれな家の外観 (石材サイディング、マルチカラーの外壁) の写真
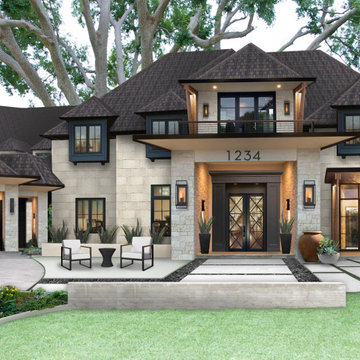
This beauty was just needing a little update. Adding the Eldorado stone, Halle light by McGee and Co., as well as iron door was all it took to get us excited. Also, check out the pool house design to get inspired.
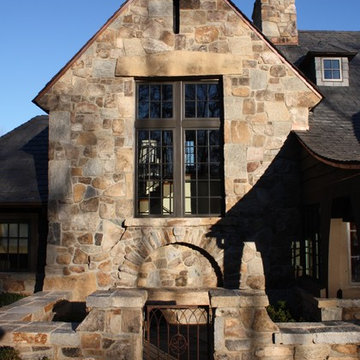
This refined Lake Keowee home, featured in the April 2012 issue of Atlanta Homes & Lifestyles Magazine, is a beautiful fusion of French Country and English Arts and Crafts inspired details. Old world stonework and wavy edge siding are topped by a slate roof. Interior finishes include natural timbers, plaster and shiplap walls, and a custom limestone fireplace. Photography by Accent Photography, Greenville, SC.
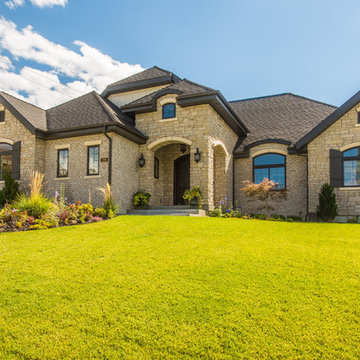
We completely transformed this dated, red-brick home into a more current, stone/brick mix exterior giving it an Old World flair.
ソルトレイクシティにあるトランジショナルスタイルのおしゃれな家の外観 (石材サイディング、マルチカラーの外壁) の写真
ソルトレイクシティにあるトランジショナルスタイルのおしゃれな家の外観 (石材サイディング、マルチカラーの外壁) の写真
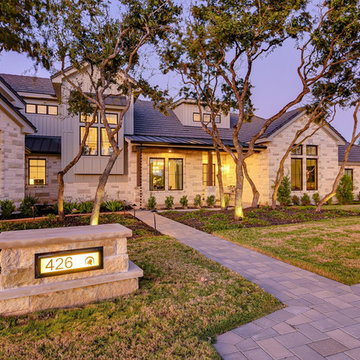
Welcome to a stunning transitional farmhouse nestled in the rolling hills of Austin, TX. The beautiful views surrounding the home serve to highlight the modern design, unique features and comfortable amenities which make this home perfect for a busy modern family. Unique features such as a hidden pantry/laundry space, cozy "Harry Potter" play room and 2 separate office spaces are a few of the thoughtful touches making it easy to move from work to play. Finish your tour with a walk on the back veranda overlooking the hills and valleys surrounding the Lake Travis area of Austin.
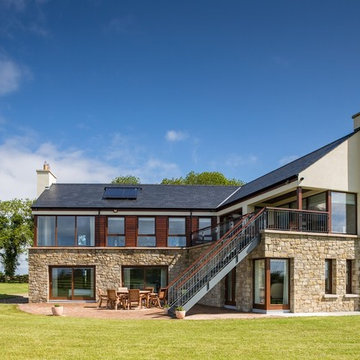
Richard Hatch Photography
他の地域にあるトランジショナルスタイルのおしゃれな家の外観 (石材サイディング、マルチカラーの外壁) の写真
他の地域にあるトランジショナルスタイルのおしゃれな家の外観 (石材サイディング、マルチカラーの外壁) の写真
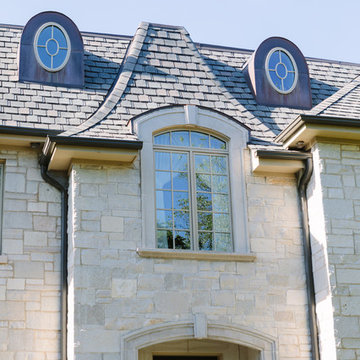
Photo Credit:
Aimée Mazzenga
シカゴにあるトランジショナルスタイルのおしゃれな家の外観 (石材サイディング、マルチカラーの外壁、混合材屋根) の写真
シカゴにあるトランジショナルスタイルのおしゃれな家の外観 (石材サイディング、マルチカラーの外壁、混合材屋根) の写真
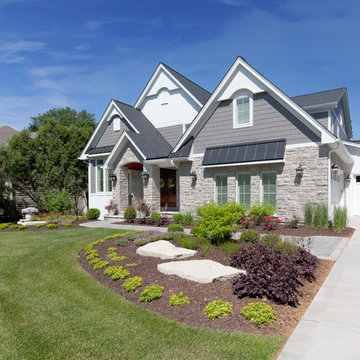
Beautiful Nantucket colonial home with large gables, shake siding, gorgeous stone and white board and batten.
Architect: Meyer Design
Photos: Jody Kmetz
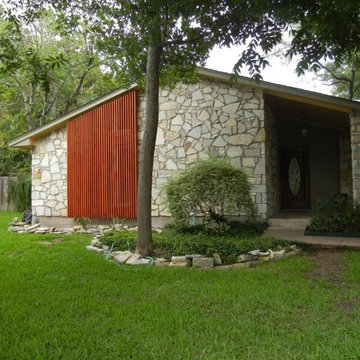
Our Client decided to renovate and expand her home after living in it for close to 35 years. She had previously worked with John Crawley AIA to remodel her kitchen and dining areas and was ready to undertake the rest of the house. We loved John Crawley's approach of selectively lifting the ceilings and flooding the common areas with light and let this inform our design approach throughout. The addition of the new library and library bath was intended to open up the house to both the interior and the exterior, while maintaining a seamless connection to previous work. The original 1970's house had an outdated master suite with a vanity area outside the tiny bathroom and adjacent tiny closet. Our Client was ready to overhaul the space annexing an adjacent underutilized bedroom for a generous master bath and open it to the beautiful backyard hillside with a private patio. The remainder of the house was given a variety of touches and updates including new windows, bathroom countertops and millwork and new colors throughout. Finally, a brise soleil was added to the front of the house.
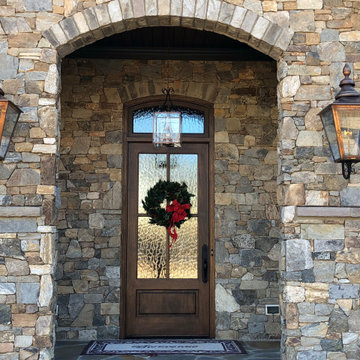
The London Street lantern on gooseneck brackets flank this arched stone entry adding a warm welcome to this holiday home.
The London Street Gooseneck pairs the London Street Light with a more decorative wrought iron bracket. This combination serves as a complement to architecture with arched doors or windows as well as iron rails and balconies.
Standard Lantern Sizes
Height Width Depth
25.0" 12.5" 12.5"
28.0" 14.5" 14.5"
35.0" 18.0" 18.0"
トランジショナルスタイルの家の外観 (マルチカラーの外壁、石材サイディング) の写真
1
