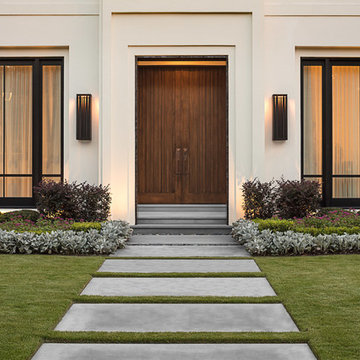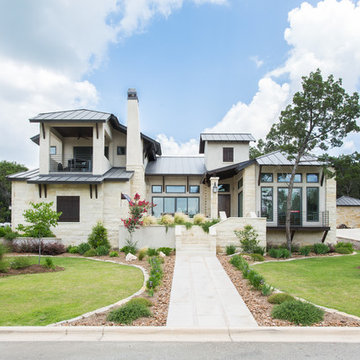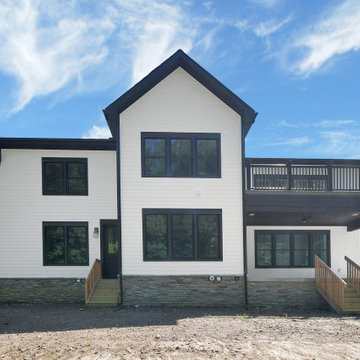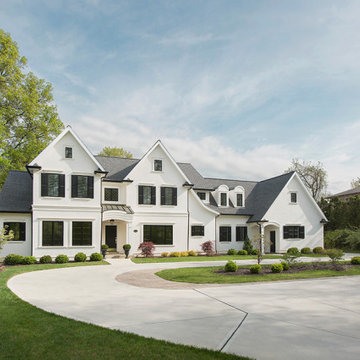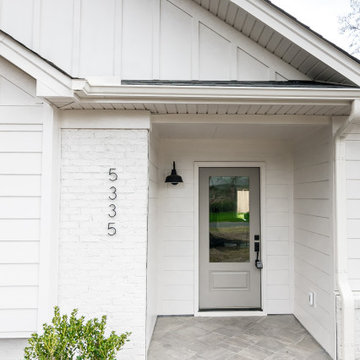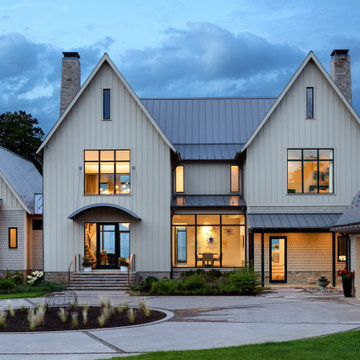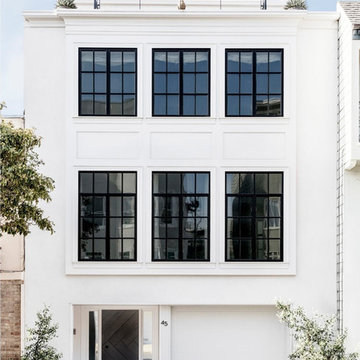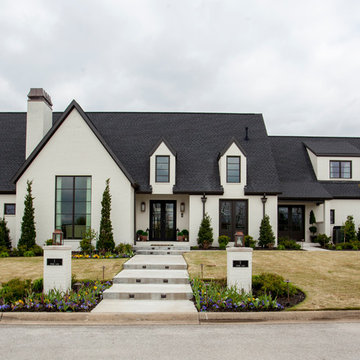トランジショナルスタイルの白い家 (マルチカラーの外壁、ピンクの外壁、紫の外壁) の写真
絞り込み:
資材コスト
並び替え:今日の人気順
写真 1〜20 枚目(全 7,741 枚)

A garage addition in the Aspen Employee Housing neighborhood known as the North Forty. A remodel of the existing home, with the garage addition, on a budget to comply with strict neighborhood affordable housing guidelines. The garage was limited in square footage and with lot setbacks.
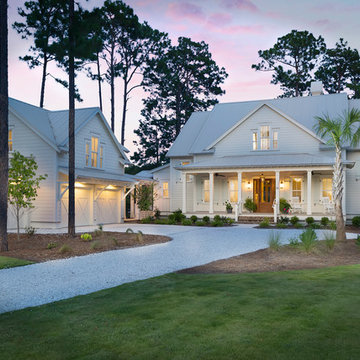
Lovely two story home in the heart of the low country in South Carolina. We have a nice, wide front porch - very traditional in the South - with a connecting walk-way to the garage, which also has an apartment above. The shell driveway is also very popular in the south. The exterior lighting really shows off this home with its beautiful and low maintenance landscaping.

In the quite streets of southern Studio city a new, cozy and sub bathed bungalow was designed and built by us.
The white stucco with the blue entrance doors (blue will be a color that resonated throughout the project) work well with the modern sconce lights.
Inside you will find larger than normal kitchen for an ADU due to the smart L-shape design with extra compact appliances.
The roof is vaulted hip roof (4 different slopes rising to the center) with a nice decorative white beam cutting through the space.
The bathroom boasts a large shower and a compact vanity unit.
Everything that a guest or a renter will need in a simple yet well designed and decorated garage conversion.

STUNNING MODEL HOME IN HUNTERSVILLE
シャーロットにあるラグジュアリーなトランジショナルスタイルのおしゃれな家の外観 (塗装レンガ、混合材屋根、縦張り) の写真
シャーロットにあるラグジュアリーなトランジショナルスタイルのおしゃれな家の外観 (塗装レンガ、混合材屋根、縦張り) の写真
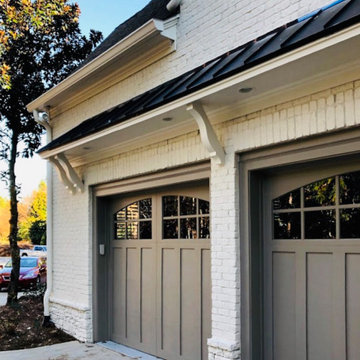
Dated painted brick and greige trim
アトランタにある高級なトランジショナルスタイルのおしゃれな家の外観 (レンガサイディング) の写真
アトランタにある高級なトランジショナルスタイルのおしゃれな家の外観 (レンガサイディング) の写真

This single door entry is showcased with one French Quarter Yoke Hanger creating a striking focal point. The guiding gas lantern leads to the front door and a quaint sitting area, perfect for relaxing and watching the sunsets.
Featured Lantern: French Quarter Yoke Hanger http://ow.ly/Ppp530nBxAx
View the project by Willow Homes http://ow.ly/4amp30nBxte
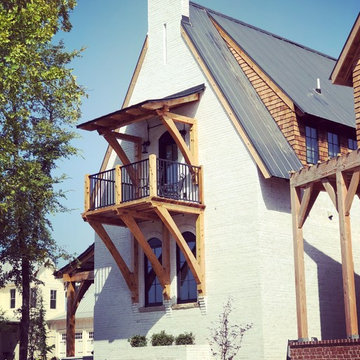
The Edison is a 3 bedroom, 2.5 bath with a large loft, and is 1733 sq/ft. It is a solid brick masonry home with over 60,000 brick. Designed by Austin Tunnnell
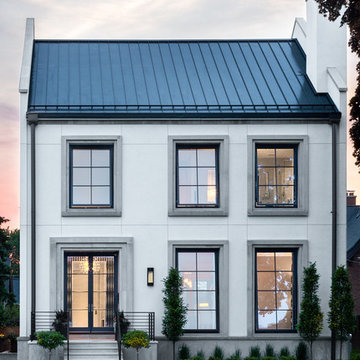
Menu
Home
Work
On the Boards
Culture
Press
Connect
Milwaukee Bay Residence
Milwaukee, Wisconsin
PreviousNext
About the Project
Located in an historic district along the Milwaukee lakefront, this custom residence is designed to reflect the massing and scale of the neighborhood while exhibiting the clean lines and advanced materials of a new home. Open floor plans and an abundance of natural light provide the flexibility and comfort to address the needs of today’s lifestyle. A large underground garage offers multi-car parking and storage below an expansive rear yard and terrace. Photography: Reagen Taylor
トランジショナルスタイルの白い家 (マルチカラーの外壁、ピンクの外壁、紫の外壁) の写真
1

