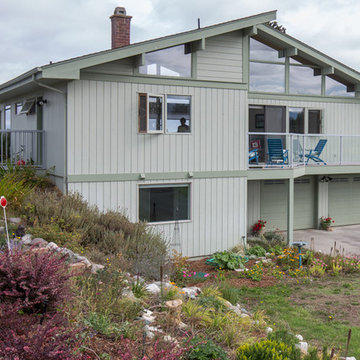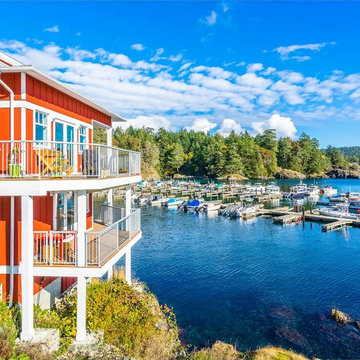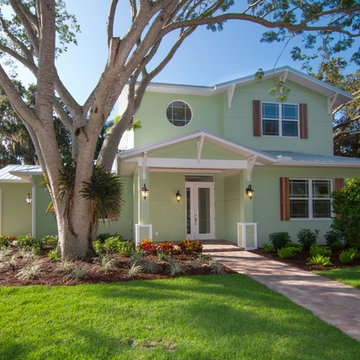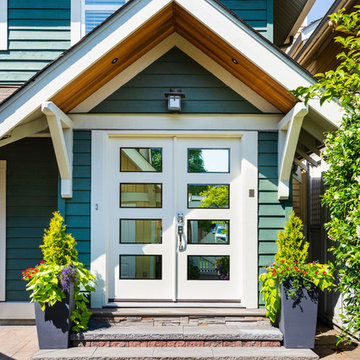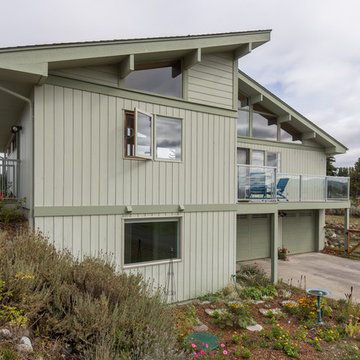小さなトランジショナルスタイルの二階建ての家 (緑の外壁) の写真
絞り込み:
資材コスト
並び替え:今日の人気順
写真 1〜14 枚目(全 14 枚)
1/5
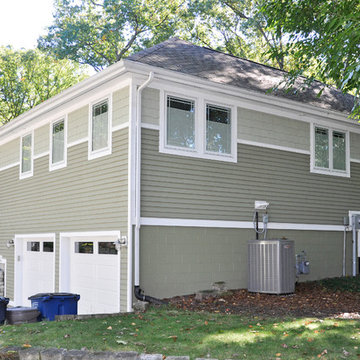
Northwest corner of house showing existing sunken garage and entry in the distance.
Photos by Architect, edited by PGP Creative Photography
シカゴにある小さなトランジショナルスタイルのおしゃれな家の外観 (緑の外壁) の写真
シカゴにある小さなトランジショナルスタイルのおしゃれな家の外観 (緑の外壁) の写真
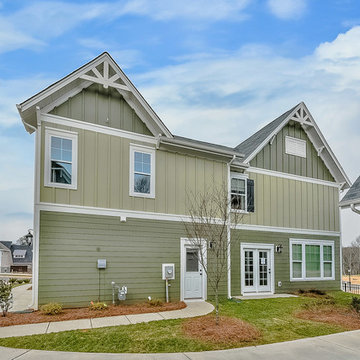
Introducing the Courtyard Collection at Sonoma, located near Ballantyne in Charlotte. These 51 single-family homes are situated with a unique twist, and are ideal for people looking for the lifestyle of a townhouse or condo, without shared walls. Lawn maintenance is included! All homes include kitchens with granite counters and stainless steel appliances, plus attached 2-car garages. Our 3 model homes are open daily! Schools are Elon Park Elementary, Community House Middle, Ardrey Kell High. The Hanna is a 2-story home which has everything you need on the first floor, including a Kitchen with an island and separate pantry, open Family/Dining room with an optional Fireplace, and the laundry room tucked away. Upstairs is a spacious Owner's Suite with large walk-in closet, double sinks, garden tub and separate large shower. You may change this to include a large tiled walk-in shower with bench seat and separate linen closet. There are also 3 secondary bedrooms with a full bath with double sinks.
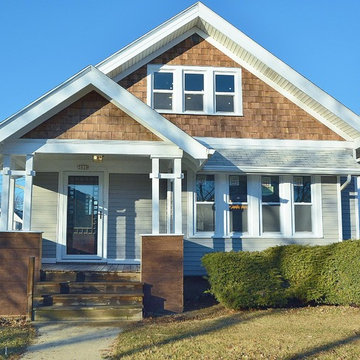
A great example of bringing new life to a tired bungalow. Accelerated Reconstruction did a great job at keeping the charm of this home, while updating it for the needs of a modern family.
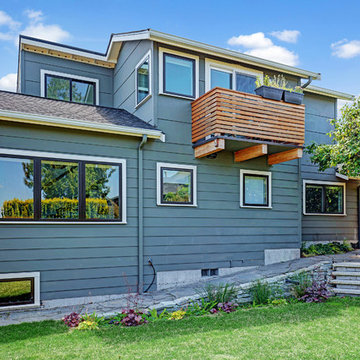
North facing wall of this 2 story with shop/storage tucked under Cottage aka DADU (detached accessory dwelling unit). The deck has a view of Lake Washington to the north and east.
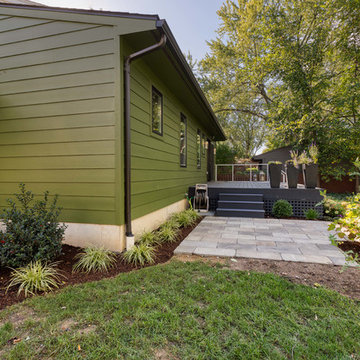
Our client decided to move back into her family home to take care of her aging father. A remodel and size-appropriate addition transformed this home to allow both generations to live safely and comfortably. This remodel and addition was designed and built by Meadowlark Design+Build in Ann Arbor, Michigan. Photo credits Sean Carter
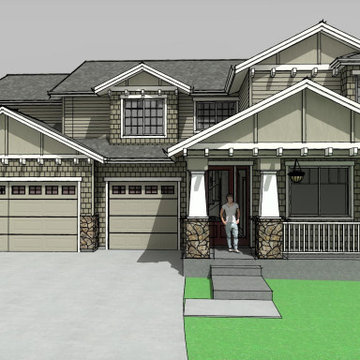
Front 3d CAD view of the proposed bedroom expansion over the existing front porch, as well as adding a gable bay window to an existing bedroom over the garage
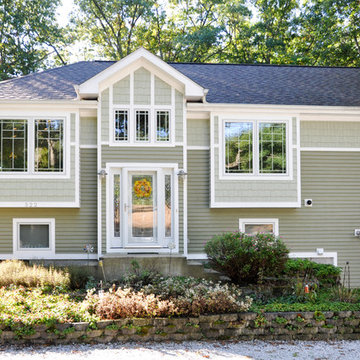
Front entrance. We played with using a curved glass block tower with a door incorporated into it for this entry tower but all elected to go with a conventional bump out. Additionl window boxes were created on either side to emphasize the entry statement and to create interesting recesses in these spaces.
Photos by Architect, edited by PGP Creative Photography
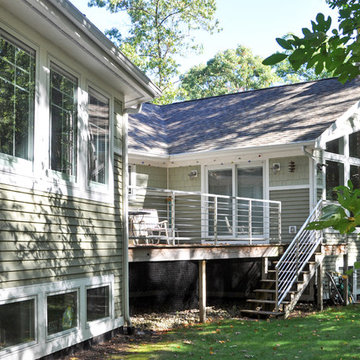
South side of house looking east, master bedroom wing in foreground, deck, and great room wing.
Photos by Architect, edited by PGP Creative Photography
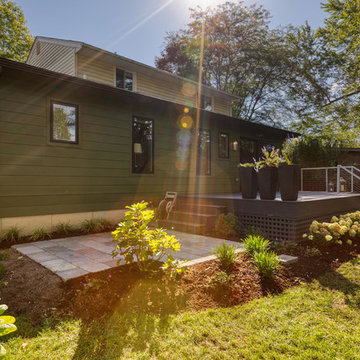
The new addition leads out onto a new raised deck and patio area. This remodel and addition was designed and built by Meadowlark Design+Build in Ann Arbor, Michigan. Photo credits Sean Carter
小さなトランジショナルスタイルの二階建ての家 (緑の外壁) の写真
1
