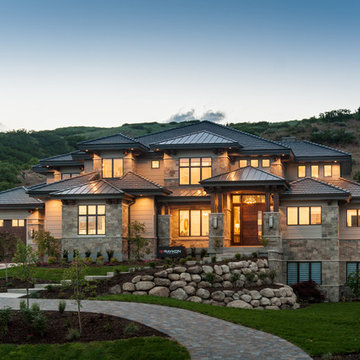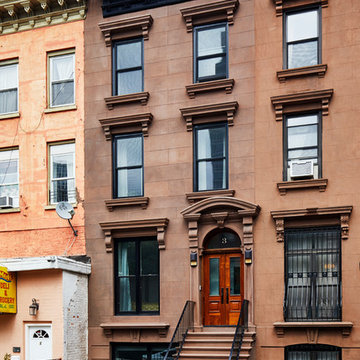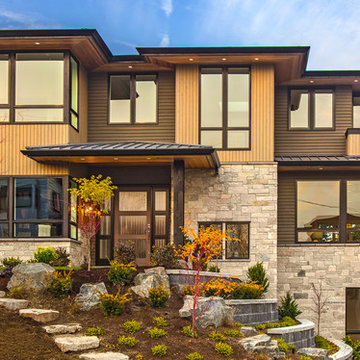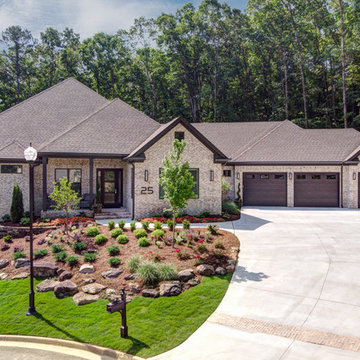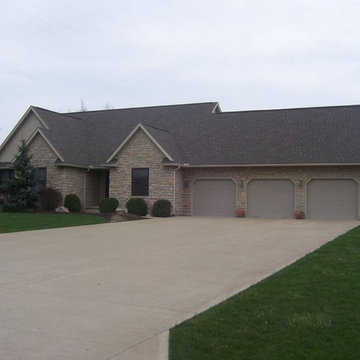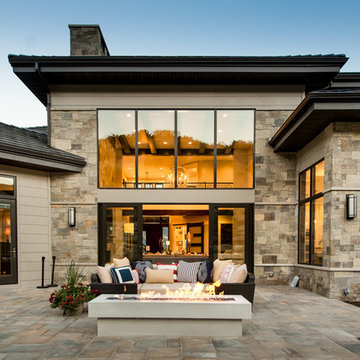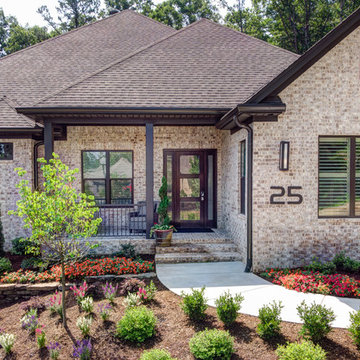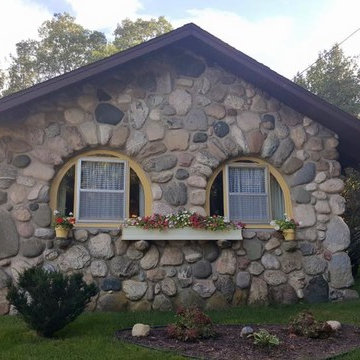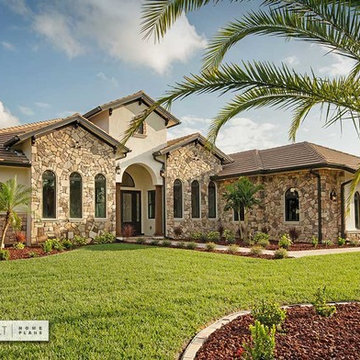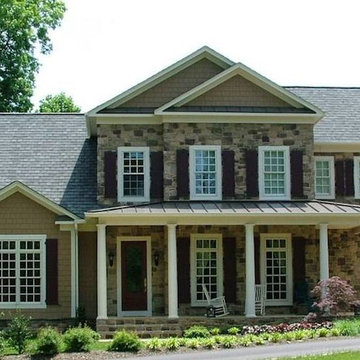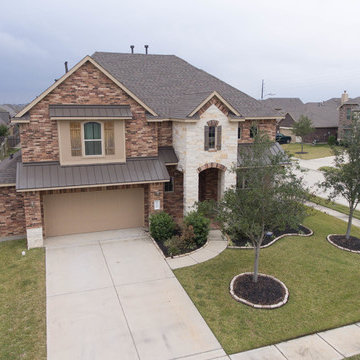中くらいなトランジショナルスタイルの茶色い家 (石材サイディング) の写真
並び替え:今日の人気順
写真 1〜20 枚目(全 47 枚)
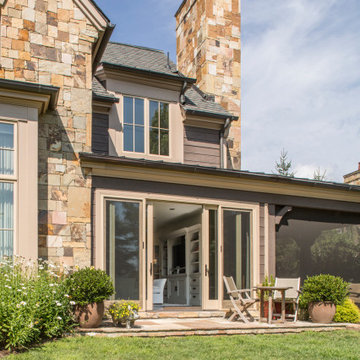
As part of the renovation of this existing townhome, new sliding doors were added out to a new stone patio.
他の地域にある高級な中くらいなトランジショナルスタイルのおしゃれな家の外観 (石材サイディング、タウンハウス) の写真
他の地域にある高級な中くらいなトランジショナルスタイルのおしゃれな家の外観 (石材サイディング、タウンハウス) の写真
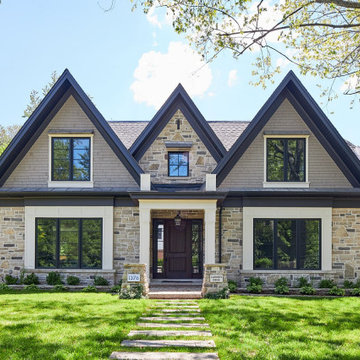
New Age Design
トロントにあるラグジュアリーな中くらいなトランジショナルスタイルのおしゃれな家の外観 (石材サイディング、混合材屋根、ウッドシングル張り) の写真
トロントにあるラグジュアリーな中くらいなトランジショナルスタイルのおしゃれな家の外観 (石材サイディング、混合材屋根、ウッドシングル張り) の写真
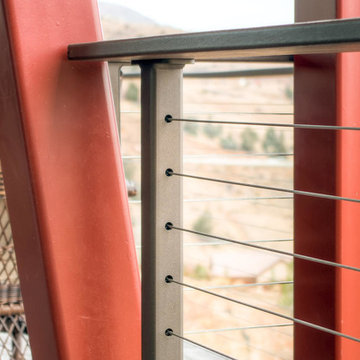
New home located in the Rocky Mountain Foothills, near red rocks.
デンバーにあるお手頃価格の中くらいなトランジショナルスタイルのおしゃれな家の外観 (石材サイディング) の写真
デンバーにあるお手頃価格の中くらいなトランジショナルスタイルのおしゃれな家の外観 (石材サイディング) の写真
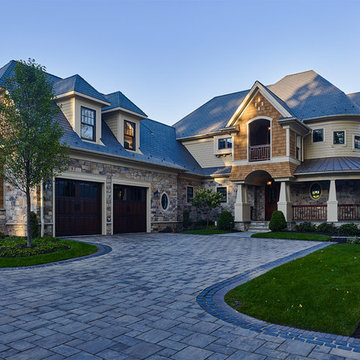
Perched above the beautiful Delaware River in the historic village of New Hope, Bucks County, Pennsylvania sits this magnificent custom home designed by OMNIA Group Architects. According to Partner, Brian Mann,"This riverside property required a nuanced approach so that it could at once be both a part of this eclectic village streetscape and take advantage of the spectacular waterfront setting." Further complicating the study, the lot was narrow, it resides in the floodplain and the program required the Master Suite to be on the main level. To meet these demands, OMNIA dispensed with conventional historicist styles and created an open plan blended with traditional forms punctuated by vast rows of glass windows and doors to bring in the panoramic views of Lambertville, the bridge, the wooded opposite bank and the river. Mann adds, "Because I too live along the river, I have a special respect for its ever changing beauty - and I appreciate that riverfront structures have a responsibility to enhance the views from those on the water." Hence the riverside facade is as beautiful as the street facade. A sweeping front porch integrates the entry with the vibrant pedestrian streetscape. Low garden walls enclose a beautifully landscaped courtyard defining private space without turning its back on the street. Once inside, the natural setting explodes into view across the back of each of the main living spaces. For a home with so few walls, spaces feel surprisingly intimate and well defined. The foyer is elegant and features a free flowing curved stair that rises in a turret like enclosure dotted with windows that follow the ascending stairs like a sculpture. "Using changes in ceiling height, finish materials and lighting, we were able to define spaces without boxing spaces in" says Mann adding, "the dynamic horizontality of the river is echoed along the axis of the living space; the natural movement from kitchen to dining to living rooms following the current of the river." Service elements are concentrated along the front to create a visual and noise barrier from the street and buttress a calm hall that leads to the Master Suite. The master bedroom shares the views of the river, while the bath and closet program are set up for pure luxuriating. The second floor features a common loft area with a large balcony overlooking the water. Two children's suites flank the loft - each with their own exquisitely crafted baths and closets. Continuing the balance between street and river, an open air bell-tower sits above the entry porch to bring life and light to the street. Outdoor living was part of the program from the start. A covered porch with outdoor kitchen and dining and lounge area and a fireplace brings 3-season living to the river. And a lovely curved patio lounge surrounded by grand landscaping by LDG finishes the experience. OMNIA was able to bring their design talents to the finish materials too including cabinetry, lighting, fixtures, colors and furniture.
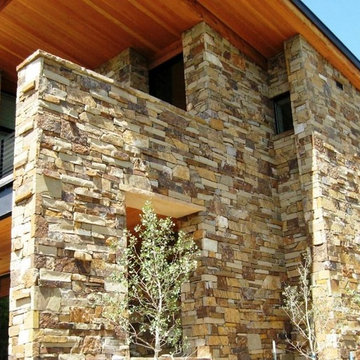
This stunning house highlights Cortez natural thin stone veneer from the Quarry Mill.
他の地域にある高級な中くらいなトランジショナルスタイルのおしゃれな家の外観 (石材サイディング) の写真
他の地域にある高級な中くらいなトランジショナルスタイルのおしゃれな家の外観 (石材サイディング) の写真
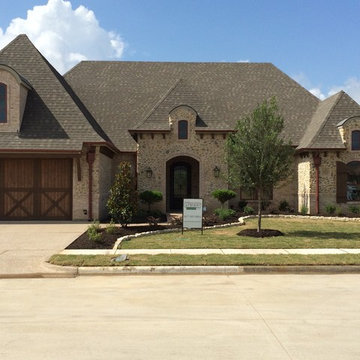
atwood custom homes
designer
french
villa
garden home
carillon
southlake
texas
fort worth
dallas
white
blue shutters
french gutters
austin stone
ダラスにある高級な中くらいなトランジショナルスタイルのおしゃれな家の外観 (石材サイディング) の写真
ダラスにある高級な中くらいなトランジショナルスタイルのおしゃれな家の外観 (石材サイディング) の写真
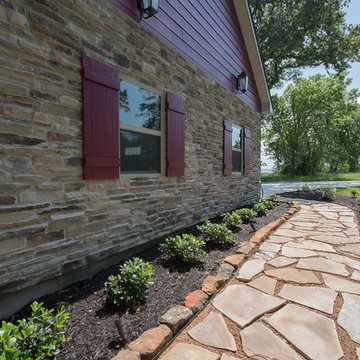
Photos by Michelle Coronis of Posie Photography
オースティンにある中くらいなトランジショナルスタイルのおしゃれな家の外観 (石材サイディング) の写真
オースティンにある中くらいなトランジショナルスタイルのおしゃれな家の外観 (石材サイディング) の写真
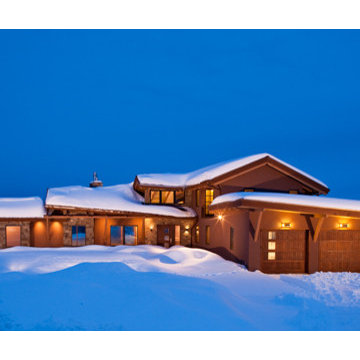
Modest, contemporary mountain home in Shenandoah Valley, CO. Home enhance the extraordinary surrounding scenery through the thoughtful integration of building elements with the natural assets of the site and terrain.
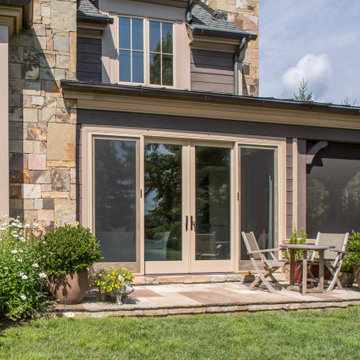
As part of the renovation of this existing townhome, new sliding doors were added out to a new stone patio.
他の地域にある高級な中くらいなトランジショナルスタイルのおしゃれな家の外観 (石材サイディング、タウンハウス) の写真
他の地域にある高級な中くらいなトランジショナルスタイルのおしゃれな家の外観 (石材サイディング、タウンハウス) の写真
中くらいなトランジショナルスタイルの茶色い家 (石材サイディング) の写真
1
