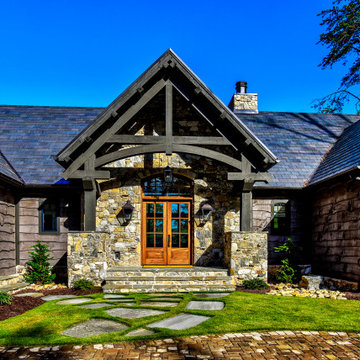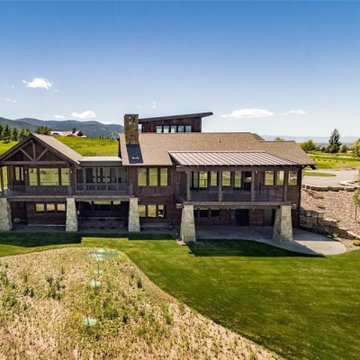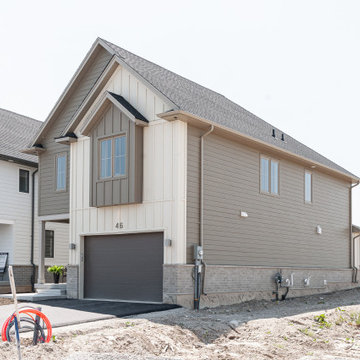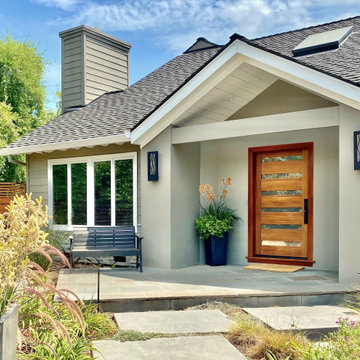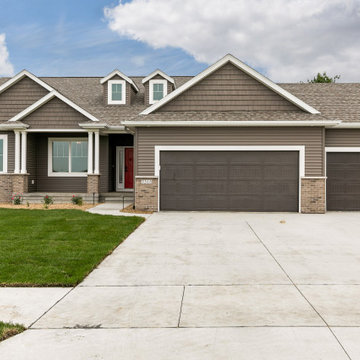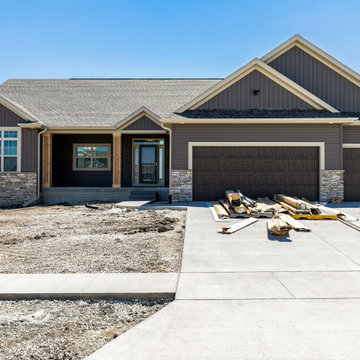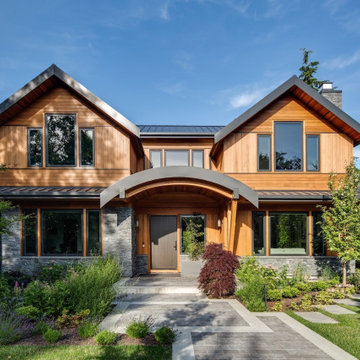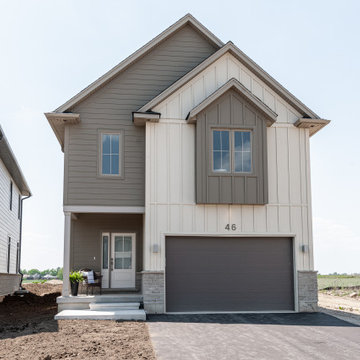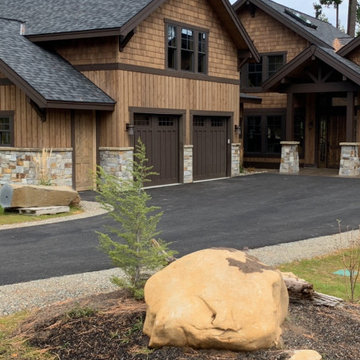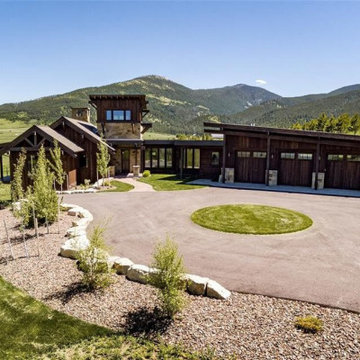トランジショナルスタイルの家の外観の写真
絞り込み:
資材コスト
並び替え:今日の人気順
写真 1〜20 枚目(全 44 枚)
1/4

The exterior of this house has a beautiful black entryway with gold accents. Wood paneling lines the walls and ceilings. A large potted plant sits nearby.

Roadside Exterior with Rustic wood siding, timber trusses, and metal shed roof accents. Stone landscaping and steps.
ミネアポリスにあるトランジショナルスタイルのおしゃれな家の外観 (混合材屋根、ウッドシングル張り) の写真
ミネアポリスにあるトランジショナルスタイルのおしゃれな家の外観 (混合材屋根、ウッドシングル張り) の写真
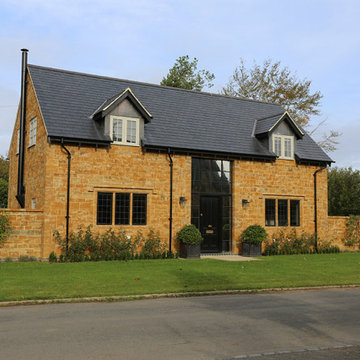
A four bedroom detached home at the entrance to a Warwickshire village.
ウエストミッドランズにあるラグジュアリーなトランジショナルスタイルのおしゃれな家の外観 (石材サイディング、縦張り) の写真
ウエストミッドランズにあるラグジュアリーなトランジショナルスタイルのおしゃれな家の外観 (石材サイディング、縦張り) の写真
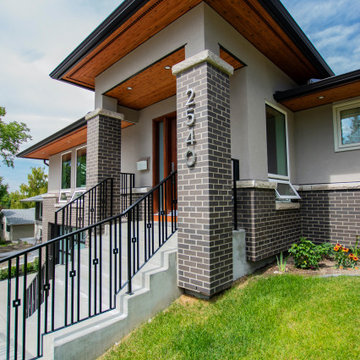
In this project, the clients wanted to complete an addition to the front of their house and also complete a main floor renovation. They wanted to have a more welcoming entrance, a mudroom, and overall more storage throughout their main floor.
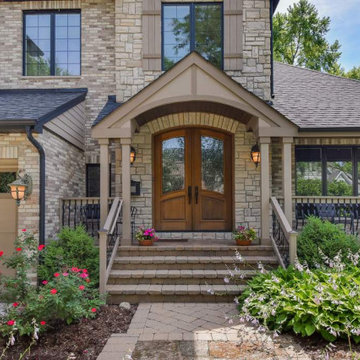
Inviting front porch full of warmth and charm!
シカゴにある高級なトランジショナルスタイルのおしゃれな家の外観 (混合材サイディング) の写真
シカゴにある高級なトランジショナルスタイルのおしゃれな家の外観 (混合材サイディング) の写真
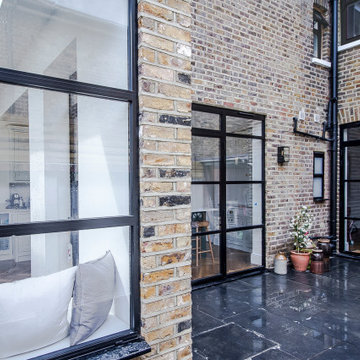
Flat roof rear extension, exposed brick, and Crittall doors.
サリーにある高級な中くらいなトランジショナルスタイルのおしゃれな家の外観 (レンガサイディング、デュープレックス、混合材屋根) の写真
サリーにある高級な中くらいなトランジショナルスタイルのおしゃれな家の外観 (レンガサイディング、デュープレックス、混合材屋根) の写真
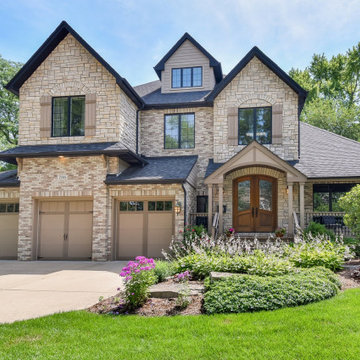
This beautiful Americana transitional masonry home has beautiful exterior detailing, including a wrap-around porch! The interior spaces include stunning transitional and traditional architectural elements. Volume ceilings, multi-use spaces and custom cabinets throughout add to the character of this beautiful home!
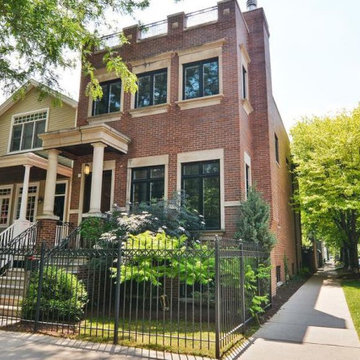
An impressive home in one of Chicago's most family friendly neighborhoods. This corner new construction home is a short walk to Coonley school, one of Chicago's most sought after schools. Great location + great neighborhood = perfect new home!
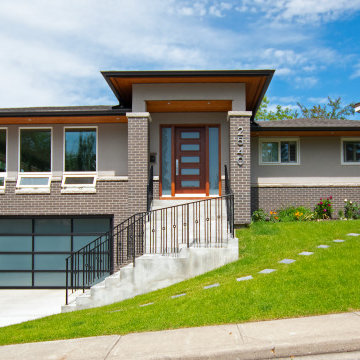
In this project, the clients wanted to complete an addition to the front of their house and also complete a main floor renovation. They wanted to have a more welcoming entrance, a mudroom, and overall more storage throughout their main floor.
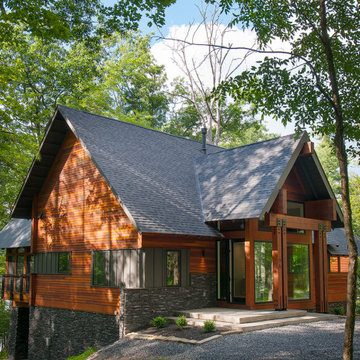
The Swanton Residence is a three bedroom residence located on Deep Creek Lake. The design goal was to blur the line of interior and exterior space. We achieved this through the use of nano wall on the lake side and created a screened dining area on the back of the home looking towards the lake.
トランジショナルスタイルの家の外観の写真
1
