トランジショナルスタイルの家の外観 (ウッドシングル張り) の写真
絞り込み:
資材コスト
並び替え:今日の人気順
写真 1〜7 枚目(全 7 枚)
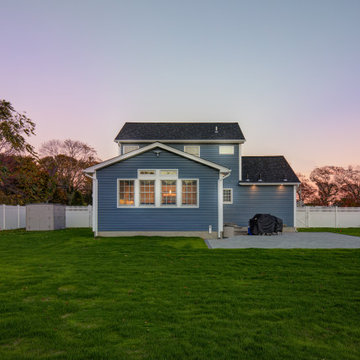
Complete Remodel of a home with a new family room addition in the rear. This remodel included expanding the kitchen space to create a new larger kitchen open into the new family room, a formal dining room, two new bathrooms a new open front entryway and a much needed update to the exterior of the home.
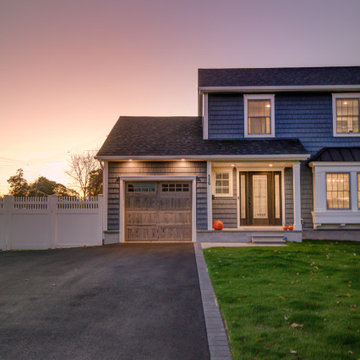
Complete Remodel of a home with a new family room addition in the rear. This remodel included expanding the kitchen space to create a new larger kitchen open into the new family room, a formal dining room, two new bathrooms a new open front entryway and a much needed update to the exterior of the home.
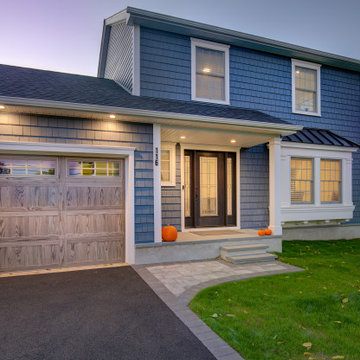
Complete Remodel of a home with a new family room addition in the rear. This remodel included expanding the kitchen space to create a new larger kitchen open into the new family room, a formal dining room, two new bathrooms a new open front entryway and a much needed update to the exterior of the home.
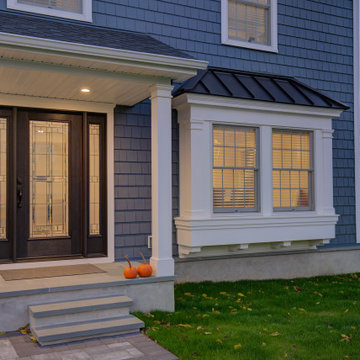
Complete Remodel of a home with a new family room addition in the rear. This remodel included expanding the kitchen space to create a new larger kitchen open into the new family room, a formal dining room, two new bathrooms a new open front entryway and a much needed update to the exterior of the home.
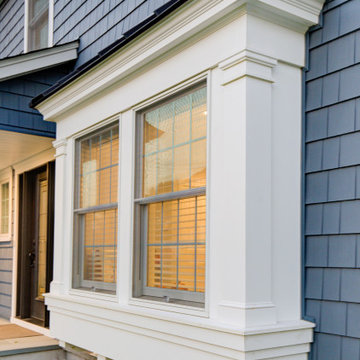
Complete Remodel of a home with a new family room addition in the rear. This remodel included expanding the kitchen space to create a new larger kitchen open into the new family room, a formal dining room, two new bathrooms a new open front entryway and a much needed update to the exterior of the home.
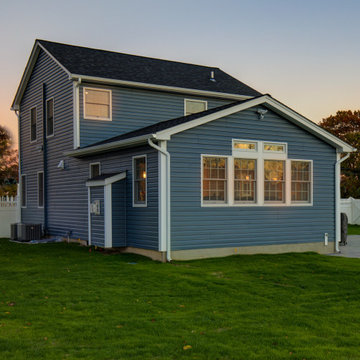
Complete Remodel of a home with a new family room addition in the rear. This remodel included expanding the kitchen space to create a new larger kitchen open into the new family room, a formal dining room, two new bathrooms a new open front entryway and a much needed update to the exterior of the home.
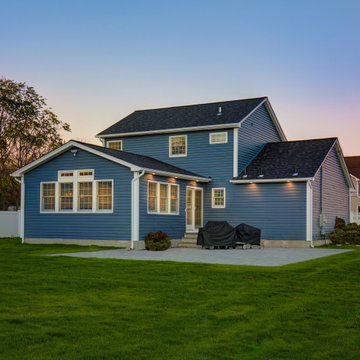
Complete Remodel of a home with a new family room addition in the rear. This remodel included expanding the kitchen space to create a new larger kitchen open into the new family room, a formal dining room, two new bathrooms a new open front entryway and a much needed update to the exterior of the home.
トランジショナルスタイルの家の外観 (ウッドシングル張り) の写真
1