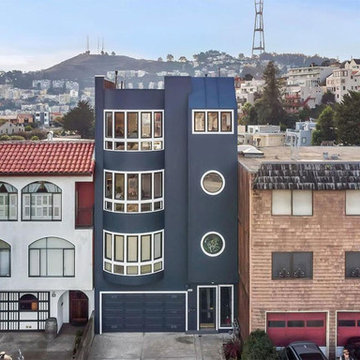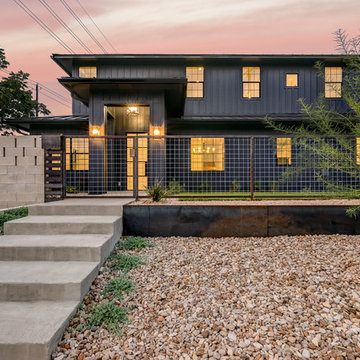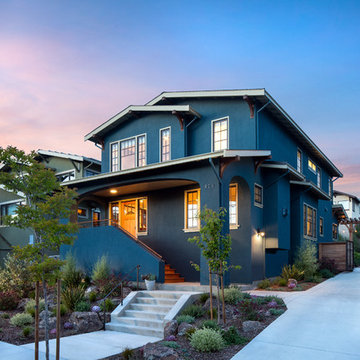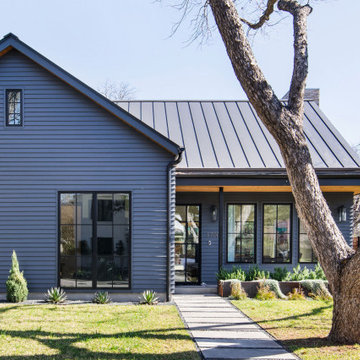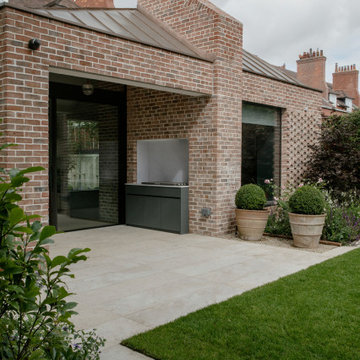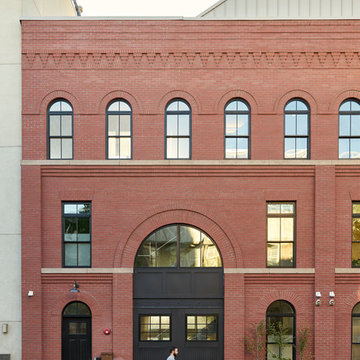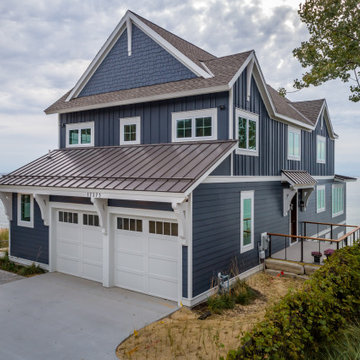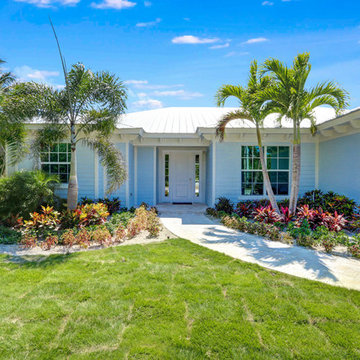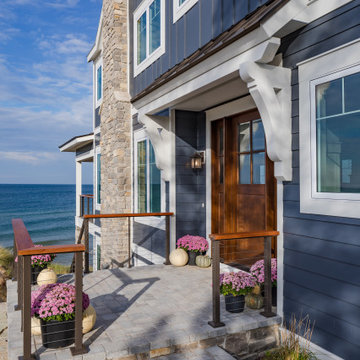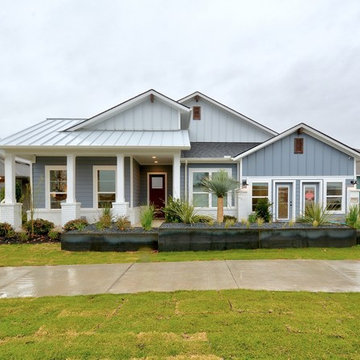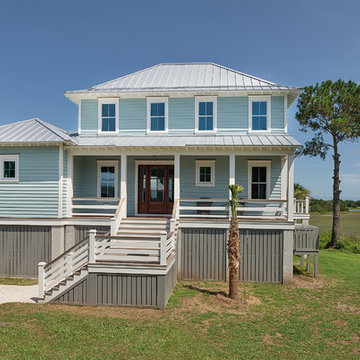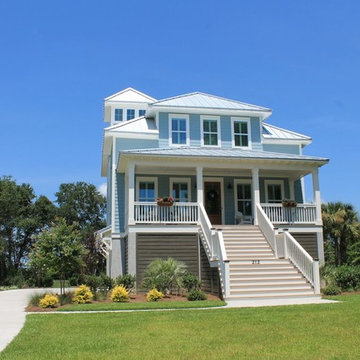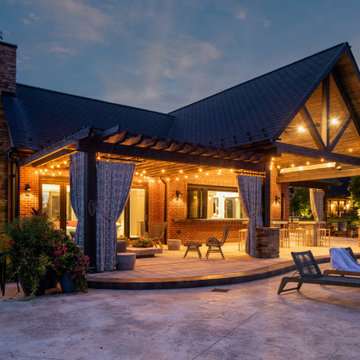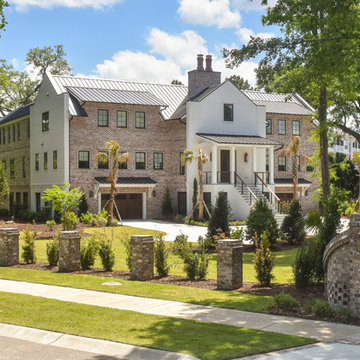トランジショナルスタイルの家の外観の写真
絞り込み:
資材コスト
並び替え:今日の人気順
写真 1〜20 枚目(全 81 枚)
1/5
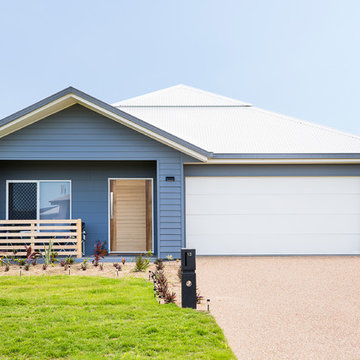
Linea and Stria cladding from Scyon Walls provide beautiful texture and depth to this "non-cookie-cutter" contemporary home. Feature front entrance door in beautiful Maple hardwood from Corinthian doors complimented by timber balustrade for the front patio. The clients added personal touches by doing their own landscaping.

This state-of-the-art residence in Chicago presents a timeless front facade of limestone accents, lime-washed brick and a standing seam metal roof. As the building program leads from a classic entry to the rear terrace, the materials and details open the interiors to direct natural light and highly landscaped indoor-outdoor living spaces. The formal approach transitions into an open, contemporary experience.
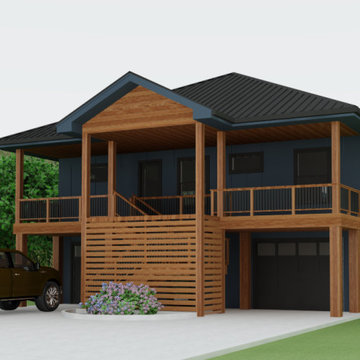
This coastal camp is an open concept floor plan with 2 bedrooms, 2 bathrooms, an office, and a full mudroom. Including an enclosed patio off the master bedroom, and a covered dinning patio off the living room.
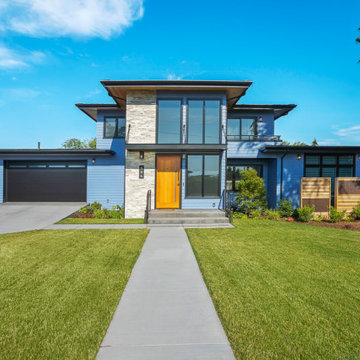
This modern 3000 sf new home is situated on the edge of downtown Edmonds with views of the Puget Sound. The design focused on main floor accessibility and aging-in-place, a high efficient building envelope and solar access, and maximizing the Puget Sound views and connection to the outdoors. The main floor of the home is laid out to provide accessibility to all the main functions of the home, including the kitchen, main living spaces, laundry, master suite, and large covered deck. The upper floor is designed with a sitting area overlooking the double height entry and sweeping views of the Puget Sound, bedrooms, bathroom, and exercise area. The daylight basement is designed with a recreation area leading out to a covered patio.
Architecture and Interior Design by: H2D Architecture + Design
www.h2darchitects.com
Photos by Christopher Nelson Photography
#edmondsarchitect
#h2d
#seattlearchitect
#sustainablehome
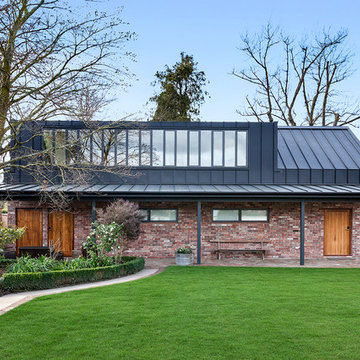
Jamie Armstrong Photography
クライストチャーチにあるトランジショナルスタイルのおしゃれな家の外観 (レンガサイディング) の写真
クライストチャーチにあるトランジショナルスタイルのおしゃれな家の外観 (レンガサイディング) の写真
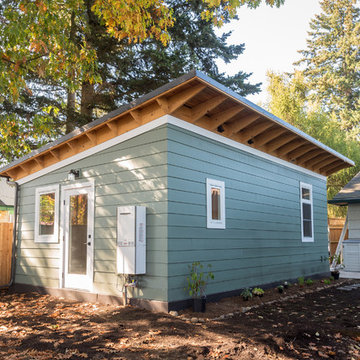
Peter Chee Photography
ポートランドにあるお手頃価格の小さなトランジショナルスタイルのおしゃれな家の外観 (コンクリート繊維板サイディング、アパート・マンション) の写真
ポートランドにあるお手頃価格の小さなトランジショナルスタイルのおしゃれな家の外観 (コンクリート繊維板サイディング、アパート・マンション) の写真
トランジショナルスタイルの家の外観の写真
1
