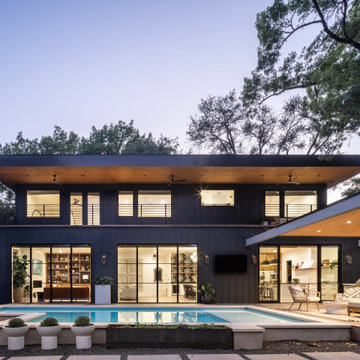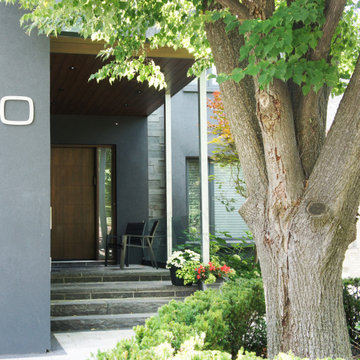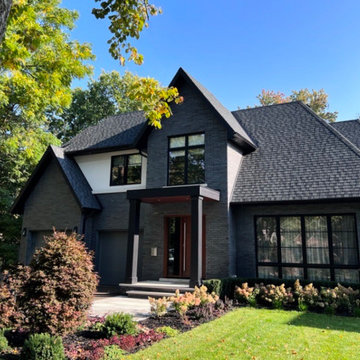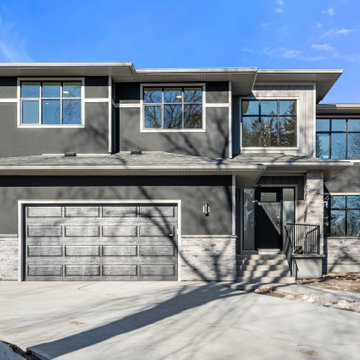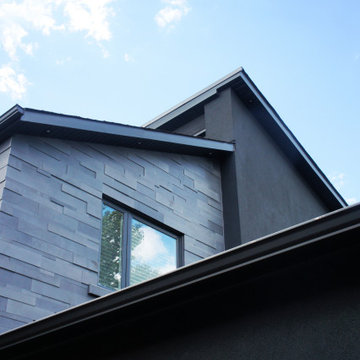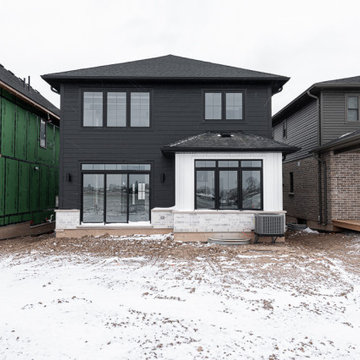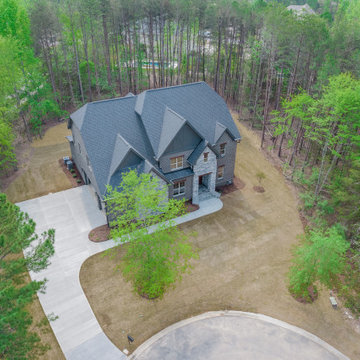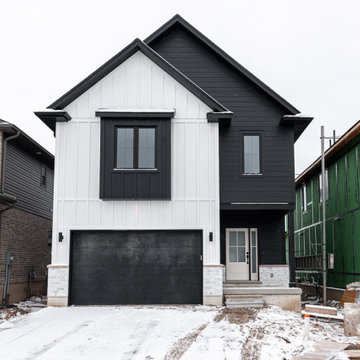トランジショナルスタイルの家の外観の写真
絞り込み:
資材コスト
並び替え:今日の人気順
写真 1〜20 枚目(全 37 枚)
1/5

This project started as a cramped cape with little character and extreme water damage, but over the course of several months, it was transformed into a striking modern home with all the bells and whistles. Being just a short walk from Mackworth Island, the homeowner wanted to capitalize on the excellent location, so everything on the exterior and interior was replaced and upgraded. Walls were torn down on the first floor to make the kitchen, dining, and living areas more open to one another. A large dormer was added to the entire back of the house to increase the ceiling height in both bedrooms and create a more functional space. The completed home marries great function and design with efficiency and adds a little boldness to the neighborhood. Design by Tyler Karu Design + Interiors. Photography by Erin Little.

Our clients relocated to Ann Arbor and struggled to find an open layout home that was fully functional for their family. We worked to create a modern inspired home with convenient features and beautiful finishes.
This 4,500 square foot home includes 6 bedrooms, and 5.5 baths. In addition to that, there is a 2,000 square feet beautifully finished basement. It has a semi-open layout with clean lines to adjacent spaces, and provides optimum entertaining for both adults and kids.
The interior and exterior of the home has a combination of modern and transitional styles with contrasting finishes mixed with warm wood tones and geometric patterns.
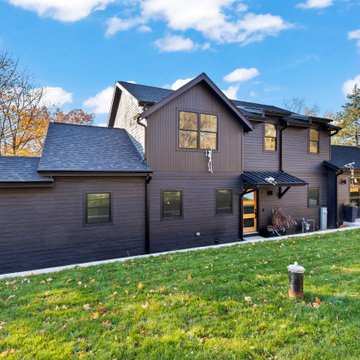
A complete tear down of the existing lake cottage to allow for this new custom home. The exterior and interior were completed designed for the homeowners growing family.
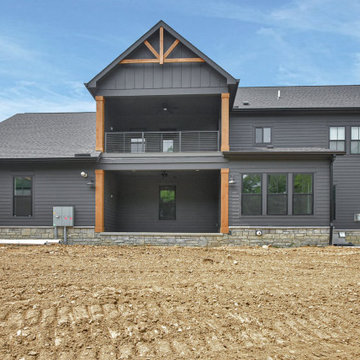
This view shows off the rear of the home and the location of the future inground pool area.
コロンバスにあるトランジショナルスタイルのおしゃれな家の外観 (コンクリート繊維板サイディング) の写真
コロンバスにあるトランジショナルスタイルのおしゃれな家の外観 (コンクリート繊維板サイディング) の写真
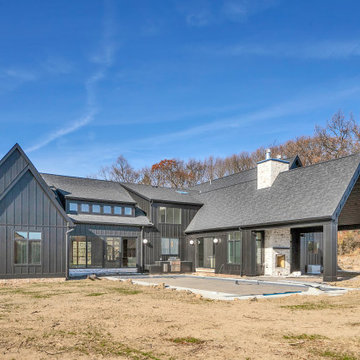
Exterior view from rear right side of home
他の地域にあるラグジュアリーな巨大なトランジショナルスタイルのおしゃれな家の外観 (コンクリートサイディング、縦張り) の写真
他の地域にあるラグジュアリーな巨大なトランジショナルスタイルのおしゃれな家の外観 (コンクリートサイディング、縦張り) の写真
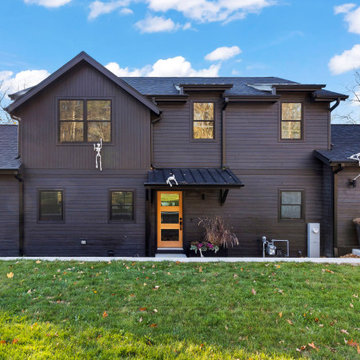
A complete tear down of the existing lake cottage to allow for this new custom home. The exterior and interior were completed designed for the homeowners growing family.
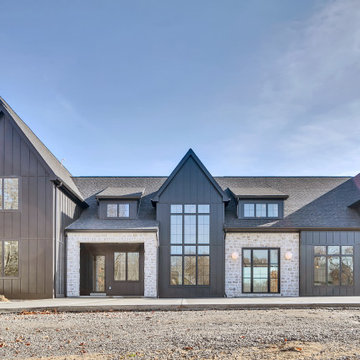
Exterior view from front of home
他の地域にあるラグジュアリーな巨大なトランジショナルスタイルのおしゃれな家の外観 (コンクリートサイディング、縦張り) の写真
他の地域にあるラグジュアリーな巨大なトランジショナルスタイルのおしゃれな家の外観 (コンクリートサイディング、縦張り) の写真
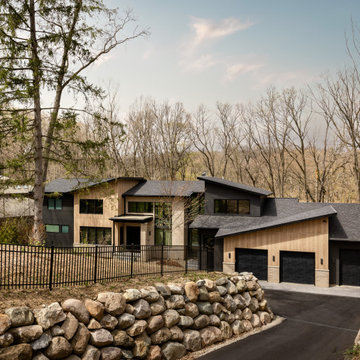
Our clients relocated to Ann Arbor and struggled to find an open layout home that was fully functional for their family. We worked to create a modern inspired home with convenient features and beautiful finishes.
This 4,500 square foot home includes 6 bedrooms, and 5.5 baths. In addition to that, there is a 2,000 square feet beautifully finished basement. It has a semi-open layout with clean lines to adjacent spaces, and provides optimum entertaining for both adults and kids.
The interior and exterior of the home has a combination of modern and transitional styles with contrasting finishes mixed with warm wood tones and geometric patterns.
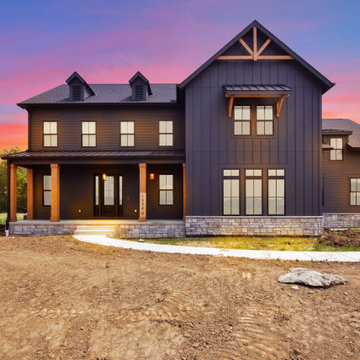
This five-level split home offers 4 bedrooms, two home offices, an open kitchen with dining & great room. The walk-in pantry also serves as a messy kitchen space. The finished lower-level has a convivence bar & recreational room.
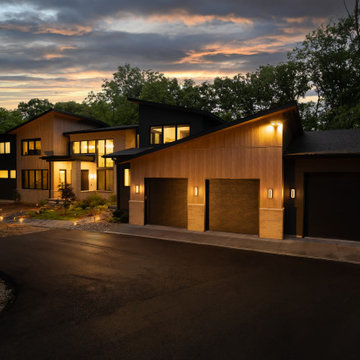
Our clients relocated to Ann Arbor and struggled to find an open layout home that was fully functional for their family. We worked to create a modern inspired home with convenient features and beautiful finishes.
This 4,500 square foot home includes 6 bedrooms, and 5.5 baths. In addition to that, there is a 2,000 square feet beautifully finished basement. It has a semi-open layout with clean lines to adjacent spaces, and provides optimum entertaining for both adults and kids.
The interior and exterior of the home has a combination of modern and transitional styles with contrasting finishes mixed with warm wood tones and geometric patterns.
トランジショナルスタイルの家の外観の写真
1


