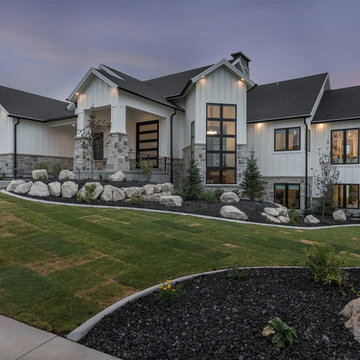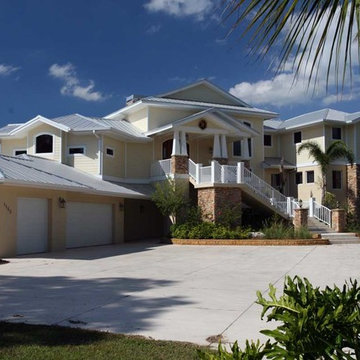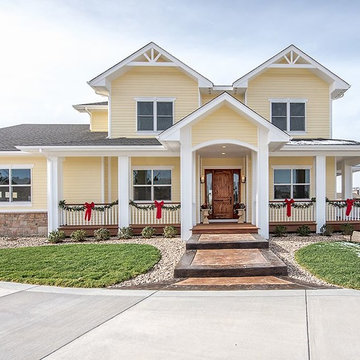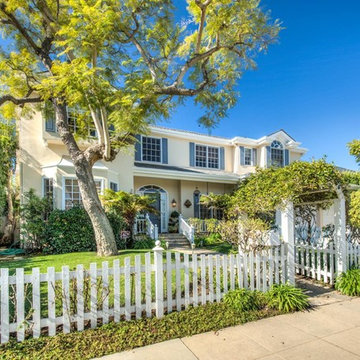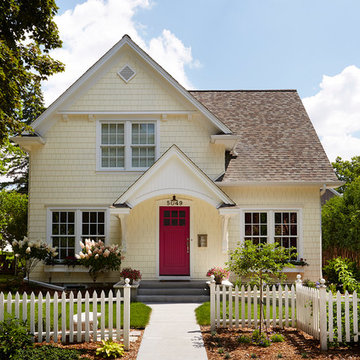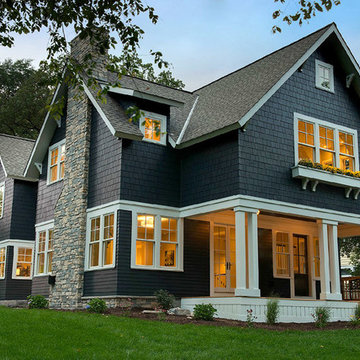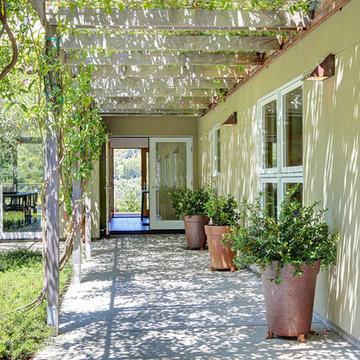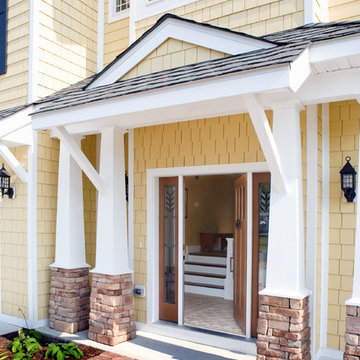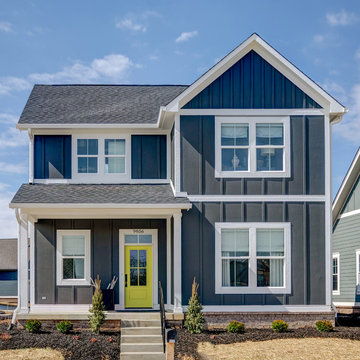トランジショナルスタイルの黒い外観の家 (紫の外壁、黄色い外壁) の写真
絞り込み:
資材コスト
並び替え:今日の人気順
写真 1〜20 枚目(全 930 枚)
1/5
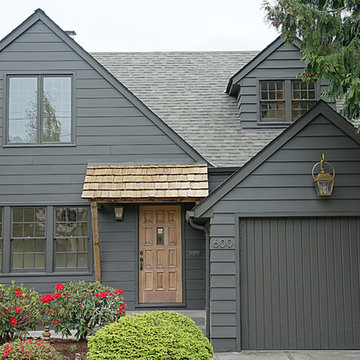
Modern Tudor/Storybook home in Portland, OR.
ポートランドにある中くらいなトランジショナルスタイルのおしゃれな家の外観 (コンクリート繊維板サイディング) の写真
ポートランドにある中くらいなトランジショナルスタイルのおしゃれな家の外観 (コンクリート繊維板サイディング) の写真
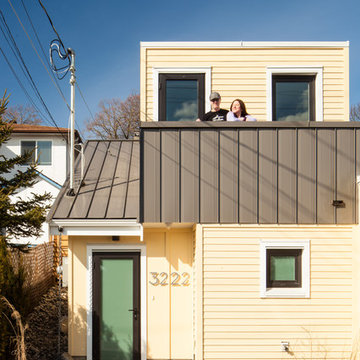
People are happier in a green environment than in grey surroundings!
Between the pavers, we planted some creeping thyme, and put a little plum tree in their small yard! An herb garden and downspout garden was a must-have for these excellent chefs.
By building a living roof, we climate-proofed this laneway.A green roof provides a rainwater buffer, purifies the air, reduces the ambient temperature, regulates the indoor temperature, saves energy and encourages biodiversity in the city.

Our clients relocated to Ann Arbor and struggled to find an open layout home that was fully functional for their family. We worked to create a modern inspired home with convenient features and beautiful finishes.
This 4,500 square foot home includes 6 bedrooms, and 5.5 baths. In addition to that, there is a 2,000 square feet beautifully finished basement. It has a semi-open layout with clean lines to adjacent spaces, and provides optimum entertaining for both adults and kids.
The interior and exterior of the home has a combination of modern and transitional styles with contrasting finishes mixed with warm wood tones and geometric patterns.
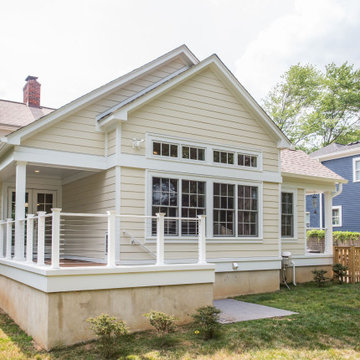
The two new covered porches have synthetic decking and cable railings and we installed new Pella windows, Hardie Plank siding, brick veneer, and roofing on the exterior.
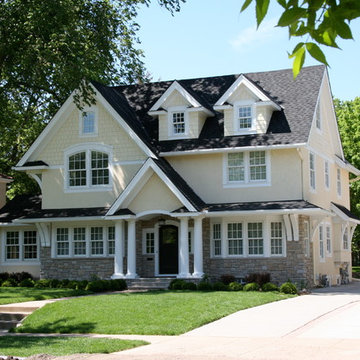
This typical Country Club home received dramatic updates both inside and out. The needed increase in space was achieved with the addition of a new bedroom with vaulted ceilings and a restful master retreat.

TEAM
Architect: LDa Architecture & Interiors
Builder: Old Grove Partners, LLC.
Landscape Architect: LeBlanc Jones Landscape Architects
Photographer: Greg Premru Photography
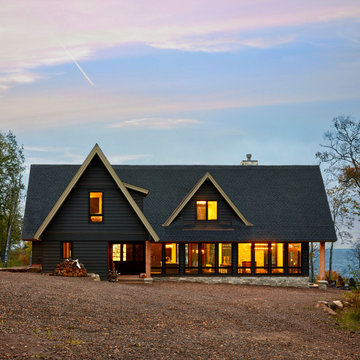
On the shore of Lake Superior near Duluth, Minnesota, sat 16 acres of rugged, unbuilt land: A picturesque site for a new, custom cabin. The design of the cabin aimed to capitalize on the expansive view of Lake Superior and its rocky shoreline and dramatic waves. The key to accomplishing this was the organization of the living spaces (kitchen, dining, and living room). These three spaces are aligned linearly and step down towards Lake Superior giving both expansive views of the horizon and directed views of the rocky shoreline. The second floor contains three bedrooms and a “crow’s nest” loft overlooking the first floor living room and view of Lake Superior.
The dark exterior color was chosen to blend into the surrounding dark trees and to highlight the dramatic limestone chimney. The interior’s smooth, polished surfaces and contrasting natural textures were designed to be a welcoming, refined counterpoint to the rugged landscape.
トランジショナルスタイルの黒い外観の家 (紫の外壁、黄色い外壁) の写真
1



