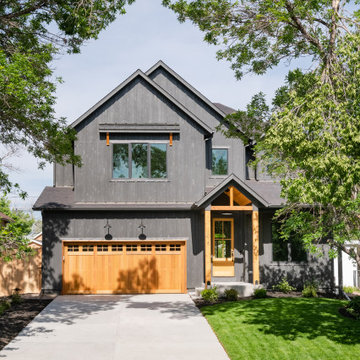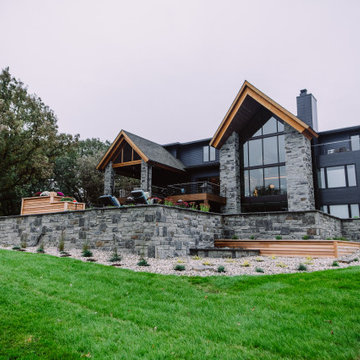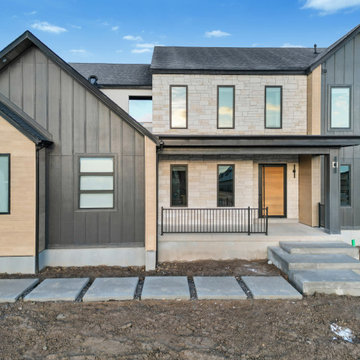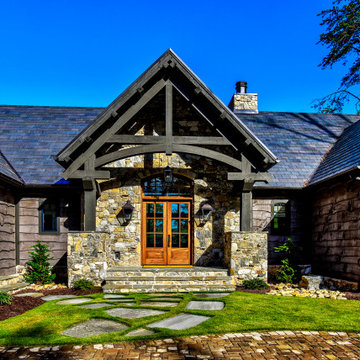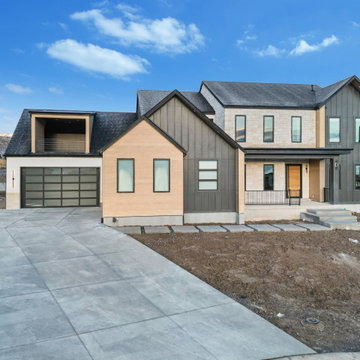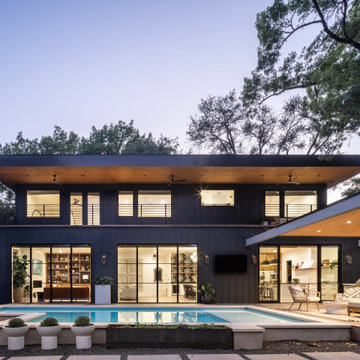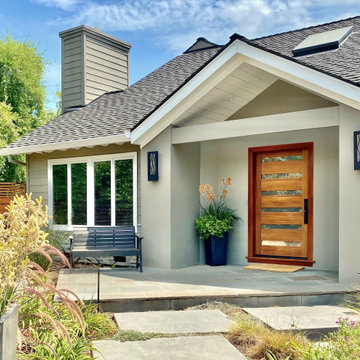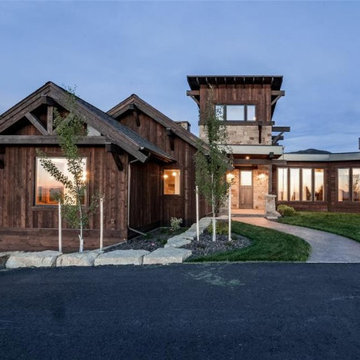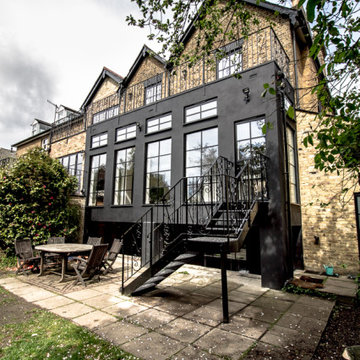トランジショナルスタイルの家の外観の写真
絞り込み:
資材コスト
並び替え:今日の人気順
写真 1〜20 枚目(全 60 枚)

Modern Rustic Swan Valley home combines rock with thick mortar lines, black siding, soffit and fascia, and wood beams with copper lighting.
他の地域にある高級なトランジショナルスタイルのおしゃれな家の外観 (コンクリート繊維板サイディング、縦張り) の写真
他の地域にある高級なトランジショナルスタイルのおしゃれな家の外観 (コンクリート繊維板サイディング、縦張り) の写真

Roadside Exterior with Rustic wood siding, timber trusses, and metal shed roof accents. Stone landscaping and steps.
ミネアポリスにあるトランジショナルスタイルのおしゃれな家の外観 (混合材屋根、ウッドシングル張り) の写真
ミネアポリスにあるトランジショナルスタイルのおしゃれな家の外観 (混合材屋根、ウッドシングル張り) の写真
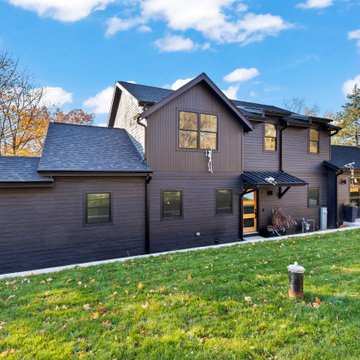
A complete tear down of the existing lake cottage to allow for this new custom home. The exterior and interior were completed designed for the homeowners growing family.
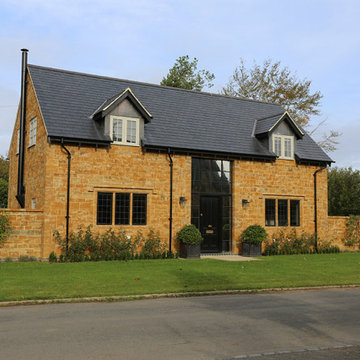
A four bedroom detached home at the entrance to a Warwickshire village.
ウエストミッドランズにあるラグジュアリーなトランジショナルスタイルのおしゃれな家の外観 (石材サイディング、縦張り) の写真
ウエストミッドランズにあるラグジュアリーなトランジショナルスタイルのおしゃれな家の外観 (石材サイディング、縦張り) の写真
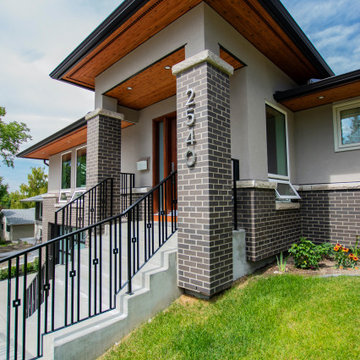
In this project, the clients wanted to complete an addition to the front of their house and also complete a main floor renovation. They wanted to have a more welcoming entrance, a mudroom, and overall more storage throughout their main floor.
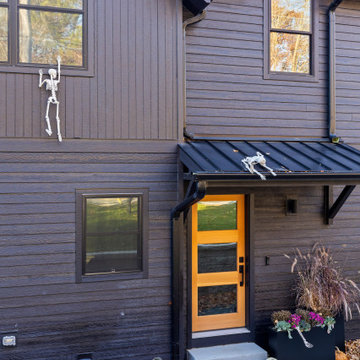
A complete tear down of the existing lake cottage to allow for this new custom home. The exterior and interior were completed designed for the homeowners growing family.
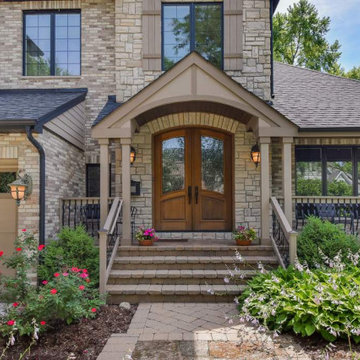
Inviting front porch full of warmth and charm!
シカゴにある高級なトランジショナルスタイルのおしゃれな家の外観 (混合材サイディング) の写真
シカゴにある高級なトランジショナルスタイルのおしゃれな家の外観 (混合材サイディング) の写真
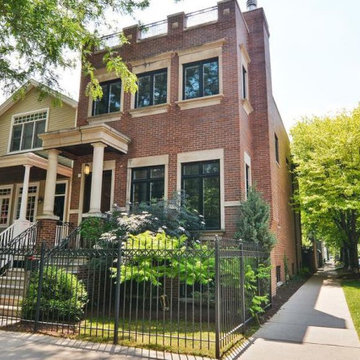
An impressive home in one of Chicago's most family friendly neighborhoods. This corner new construction home is a short walk to Coonley school, one of Chicago's most sought after schools. Great location + great neighborhood = perfect new home!
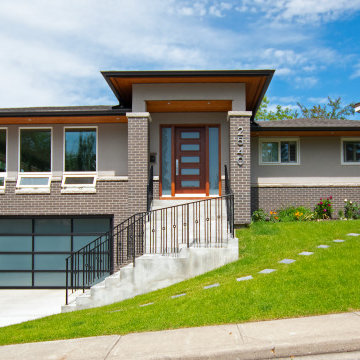
In this project, the clients wanted to complete an addition to the front of their house and also complete a main floor renovation. They wanted to have a more welcoming entrance, a mudroom, and overall more storage throughout their main floor.
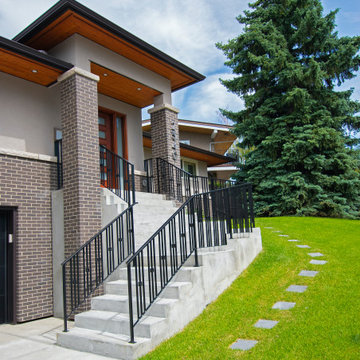
In this project, the clients wanted to complete an addition to the front of their house and also complete a main floor renovation. They wanted to have a more welcoming entrance, a mudroom, and overall more storage throughout their main floor.
トランジショナルスタイルの家の外観の写真
1
