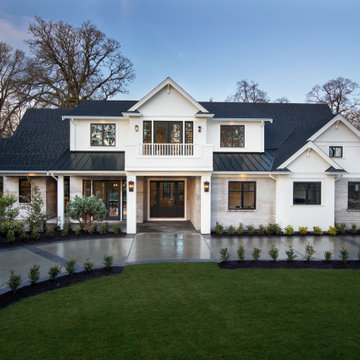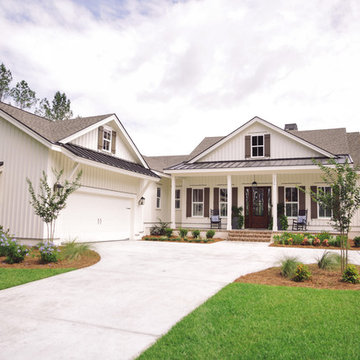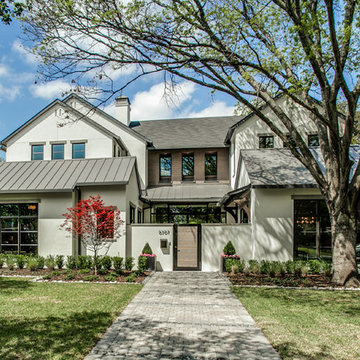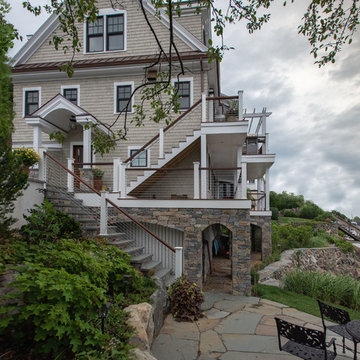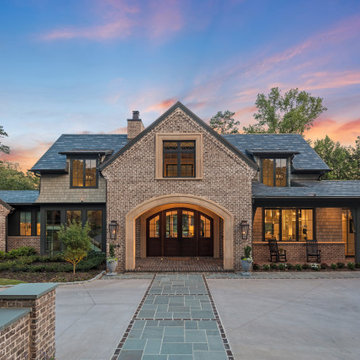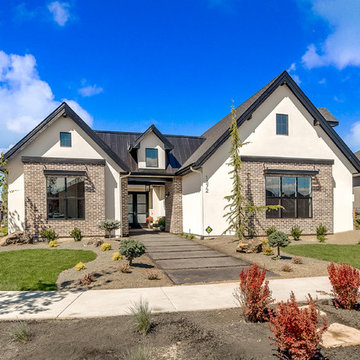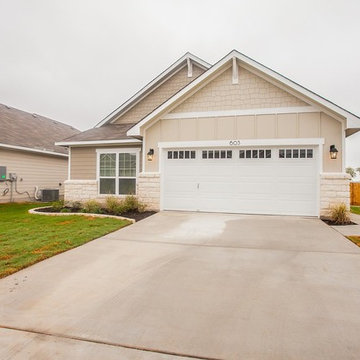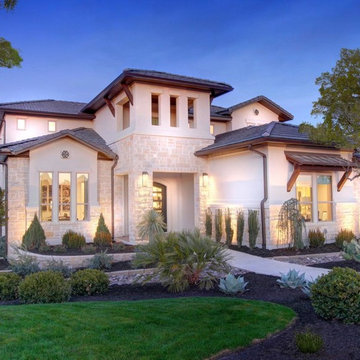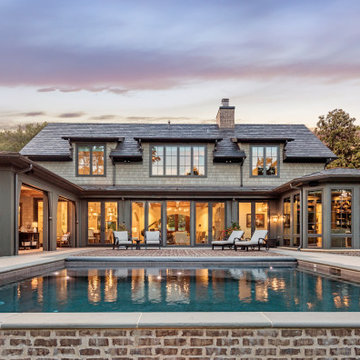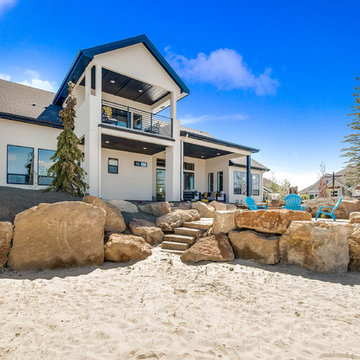外観
絞り込み:
資材コスト
並び替え:今日の人気順
写真 1〜20 枚目(全 353 枚)
1/5
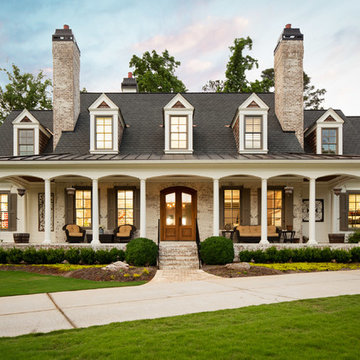
Exterior renovated by New River Home Builders. Photo credit: David Cannon Photography (www.davidcannonphotography.com)
アトランタにある高級なトランジショナルスタイルのおしゃれな家の外観 (レンガサイディング、混合材屋根) の写真
アトランタにある高級なトランジショナルスタイルのおしゃれな家の外観 (レンガサイディング、混合材屋根) の写真
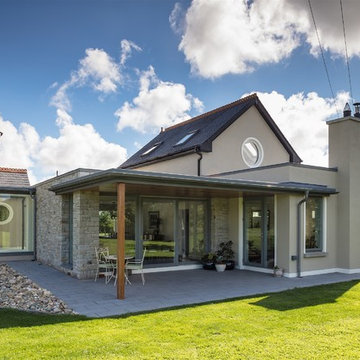
Richard Hatch Photography
他の地域にある中くらいなトランジショナルスタイルのおしゃれな家の外観 (石材サイディング、混合材屋根) の写真
他の地域にある中くらいなトランジショナルスタイルのおしゃれな家の外観 (石材サイディング、混合材屋根) の写真
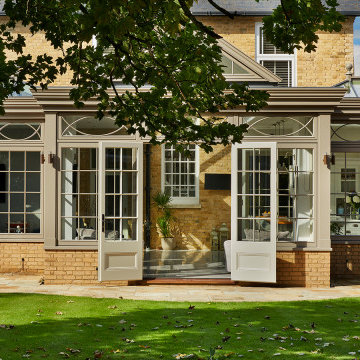
A family home in need of rejuvenation. This property situated in suburban Essex has been instantly transformed with the addition of a wide open-plan orangery. The previous footprint housing an old fashioned and ill-proportioned conservatory that was unusable for several days of the year, being too hot in the summer and too cold in the winter. The homeowners sought the advice of our team at Westbury, to design and craft something that would remain timeless in style, beautifully balanced and functional as a true room to enjoy throughout the year.
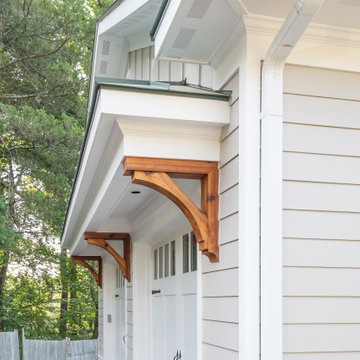
Custom remodel and build in the heart of Ruxton, Maryland. The foundation was kept and Eisenbrandt Companies remodeled the entire house with the design from Andy Niazy Architecture. A beautiful combination of painted brick and hardy siding, this home was built to stand the test of time. Accented with standing seam roofs and board and batten gambles. Custom garage doors with wood corbels. Marvin Elevate windows with a simplistic grid pattern. Blue stone walkway with old Carolina brick as its border. Versatex trim throughout.
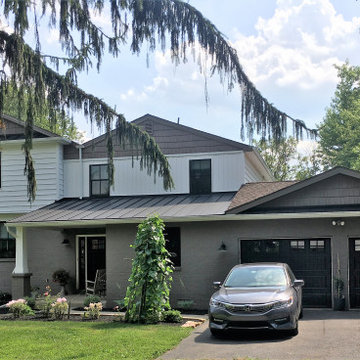
1980's split level receives much needed makeover with new addition
フィラデルフィアにある高級なトランジショナルスタイルのおしゃれな家の外観 (ビニールサイディング、混合材屋根) の写真
フィラデルフィアにある高級なトランジショナルスタイルのおしゃれな家の外観 (ビニールサイディング、混合材屋根) の写真
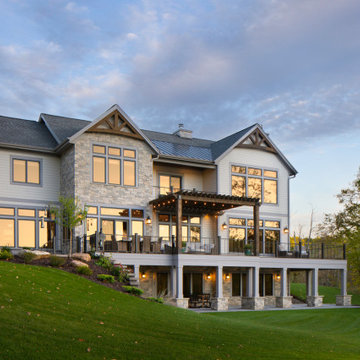
This transitional 3 story lake side home has timber accents and a pergola over the deck with a walk out covered patio to enjoy lake sunsets. Tall transom windows for open concept views and to bring in the natural light.

Exterior Elevation with stone, stucco, board and batten and custom tiling
デンバーにあるラグジュアリーなトランジショナルスタイルのおしゃれな家の外観 (石材サイディング、混合材屋根、縦張り) の写真
デンバーにあるラグジュアリーなトランジショナルスタイルのおしゃれな家の外観 (石材サイディング、混合材屋根、縦張り) の写真
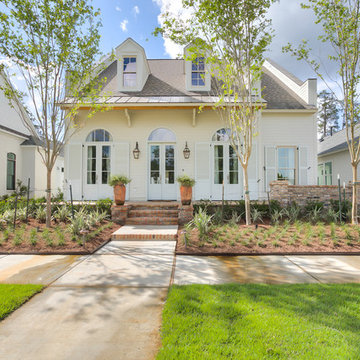
Southern Builders is a commercial and residential builder located in the New Orleans area. We have been serving Southeast Louisiana and Mississippi since 1980, building single family homes, custom homes, apartments, condos, and commercial buildings.
We believe in working close with our clients, whether as a subcontractor or a general contractor. Our success comes from building a team between the owner, the architects and the workers in the field. If your design demands that southern charm, it needs a team that will bring professional leadership and pride to your project. Southern Builders is that team. We put your interest and personal touch into the small details that bring large results.
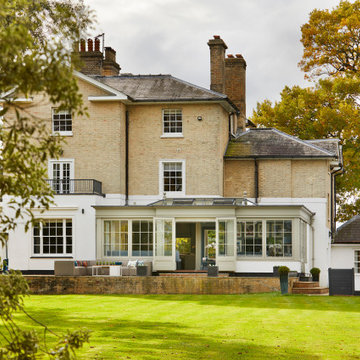
A room that ticks all the boxes. This open plan living, kitchen and dining room has become the hub of the home, and the perfect opportunity to enjoy the company of friends and family.
Situated in the heart of Yorkshire and surrounded by magnificent towering trees and lush green lawns – Oak Tree House is a 19th Century residence. Natural Heritage listed at Grade II for its historic interest. Having been built for an entirely different family dynamic, the flow, function and feel of the property were not ideal for modern-day living. This home was crying out for additional space. An extension that wouldn’t feel out of place amongst the organic surroundings and would remain timeless as it ages amongst ancient trees.
Our clients wanted an extension that would fill their main living areas with floods of natural light, whilst providing them with the space they needed to socialise and relax as a family. The original room, although beautifully decorated, was narrow and difficult to manoeuvre during the busy comings and goings of family life. It felt constrained, enclosed, and dark, with an awkwardly positioned step, slicing and dividing the room in two. Preventing the desired effortless flow from the seating area to the dining space. An orangery addition, bursting with natural light, was the perfect solution to create a large open plan space that felt wonderfully expansive and welcoming.
The new orangery sits neatly balanced beside the property, with a backdrop of sumptuous foliage and views out to the generously sized garden and rolling fields beyond. We created an opening from the previous French doors, located in the dining area, that led out to the new orangery. This Old dining area has been transformed into new kitchen, with a quartz-topped island linking the original interior space with the new timber orangery. With so much additional space the homeowners even made room for a drinks cupboard, hidden behind mirrored sliding doors.

Custom remodel and build in the heart of Ruxton, Maryland. The foundation was kept and Eisenbrandt Companies remodeled the entire house with the design from Andy Niazy Architecture. A beautiful combination of painted brick and hardy siding, this home was built to stand the test of time. Accented with standing seam roofs and board and batten gambles. Custom garage doors with wood corbels. Marvin Elevate windows with a simplistic grid pattern. Blue stone walkway with old Carolina brick as its border. Versatex trim throughout.
1
