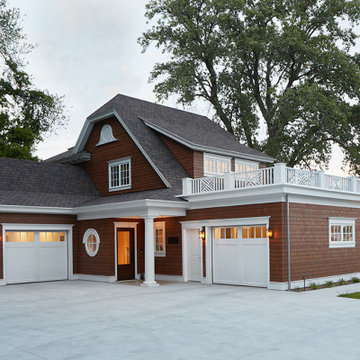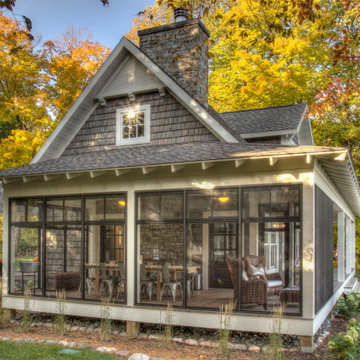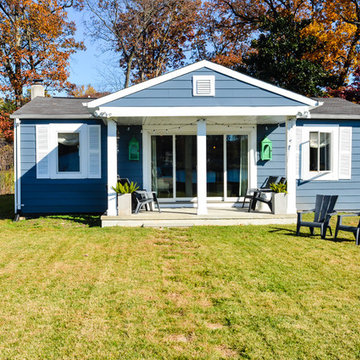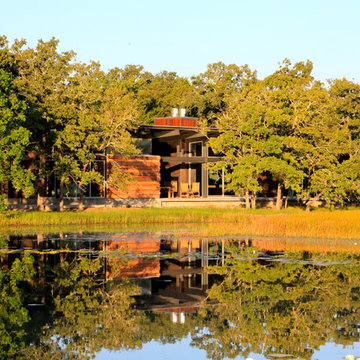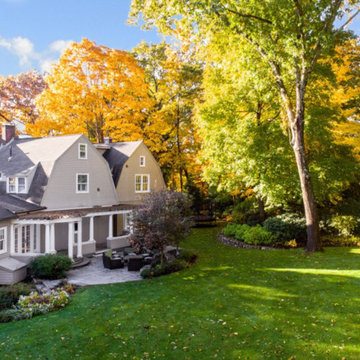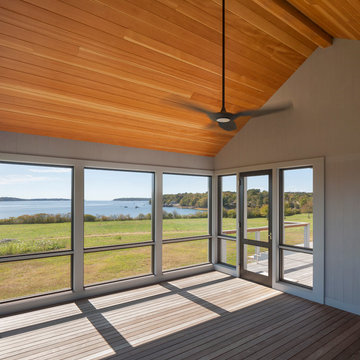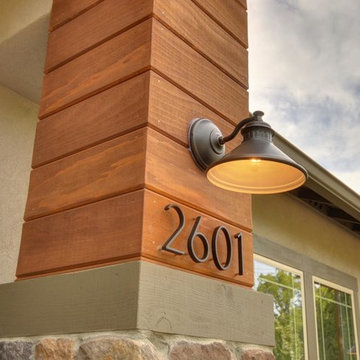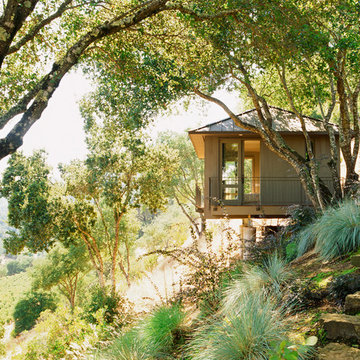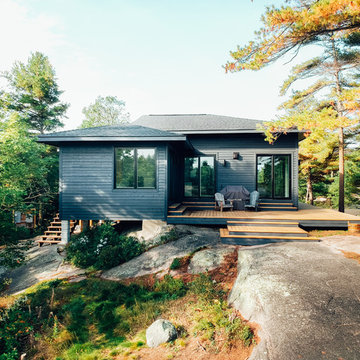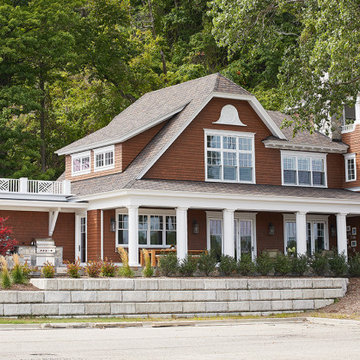木目調の、黄色いトランジショナルスタイルの木の家の写真
絞り込み:
資材コスト
並び替え:今日の人気順
写真 1〜20 枚目(全 32 枚)
1/5

WINNER
- AIA/BSA Design Award 2012
- 2012 EcoHome Design Award
- PRISM 2013 Award
This LEED Gold certified vacation residence located in a beautiful ocean community on the New England coast features high performance and creative use of space in a small package. ZED designed the simple, gable-roofed structure and proposed the Passive House standard. The resulting home consumes only one-tenth of the energy for heating compared to a similar new home built only to code requirements.
Architecture | ZeroEnergy Design
Construction | Aedi Construction
Photos | Greg Premru Photography

Surrounded by permanently protected open space in the historic winemaking area of the South Livermore Valley, this house presents a weathered wood barn to the road, and has metal-clad sheds behind. The design process was driven by the metaphor of an old farmhouse that had been incrementally added to over the years. The spaces open to expansive views of vineyards and unspoiled hills.
Erick Mikiten, AIA
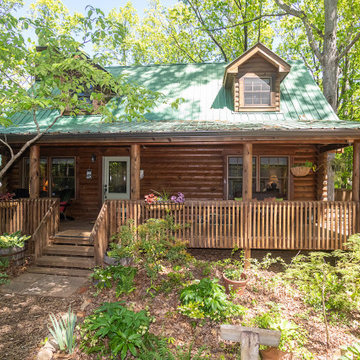
Lake Cabin Home Addition - Exterior with Addition
アトランタにあるトランジショナルスタイルのおしゃれな家の外観の写真
アトランタにあるトランジショナルスタイルのおしゃれな家の外観の写真

An historic Edmonds home with charming curb appeal.
シアトルにあるトランジショナルスタイルのおしゃれな家の外観 (ウッドシングル張り) の写真
シアトルにあるトランジショナルスタイルのおしゃれな家の外観 (ウッドシングル張り) の写真
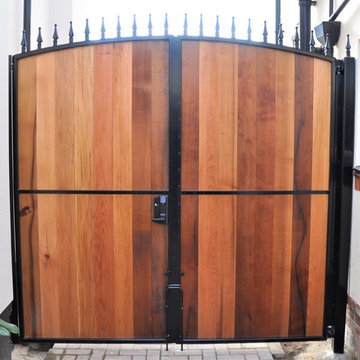
Metal frame double gates with a timber in-fill. One of the requirements was not to have any visible fixings, this gives a very attractive appearance with no ugly bolt or screw heads to distract from the overall look. Another requirement was that one side could only open inwards while the other could only open outwards. All gaps are covered to prevent prying eyes and a good quality push button security lock was fitted. The timber was coated in an anti UV protective finish to stop the timber changing colour.
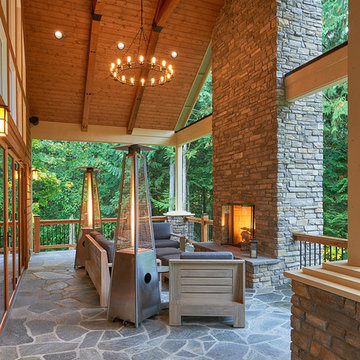
Outdoor living space and entertaining area which includes an outdoor fireplace, open wood beams with vaulted ceilings, and a pizza oven
シアトルにある高級なトランジショナルスタイルのおしゃれな家の外観の写真
シアトルにある高級なトランジショナルスタイルのおしゃれな家の外観の写真
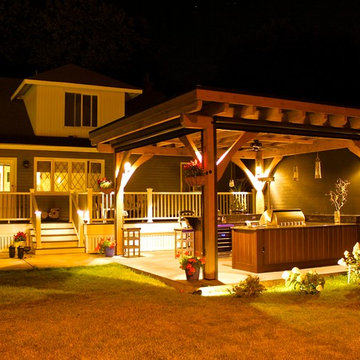
4 Seasons Outdoor Kitchen & Bar Design, LLC
Kalispell, Montana 59901
Design and dealers for many outdoor appliances and products. TRUE Refrigeration, Firemagic Grills, Nature Kast Cabinetry, Outdoor Kitchen Showroom, Solaria Heating, Breezesta Furniture, Universal Screens, Wellness mats
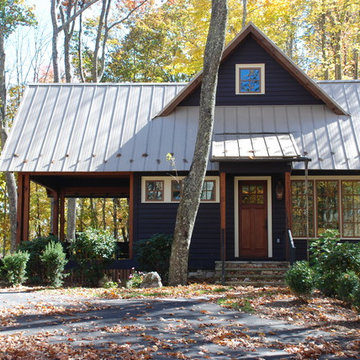
Jeff Miller
This is the guest house which was built along side the main residence. The budget and size listed on this page reflects the amount for both houses combined.
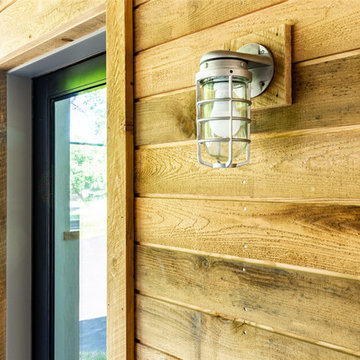
Spacious locally sourced, custom carpentry carport for each residence. Thoughtful storage design with sliding barn door.
Photo: Home2Vu
他の地域にある中くらいなトランジショナルスタイルのおしゃれな家の外観 (デュープレックス) の写真
他の地域にある中くらいなトランジショナルスタイルのおしゃれな家の外観 (デュープレックス) の写真
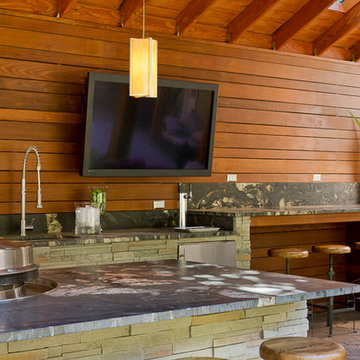
WEATHER PROOF OUT DOOR TV. VERY COMFORTABLE HEATED OUTDOOR SPACE
ポートランドにある中くらいなトランジショナルスタイルのおしゃれな家の外観の写真
ポートランドにある中くらいなトランジショナルスタイルのおしゃれな家の外観の写真
木目調の、黄色いトランジショナルスタイルの木の家の写真
1
