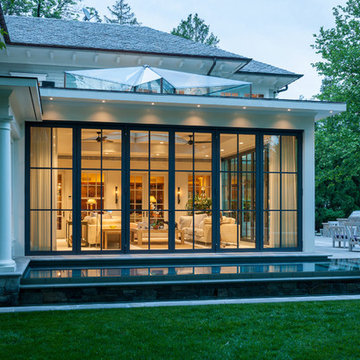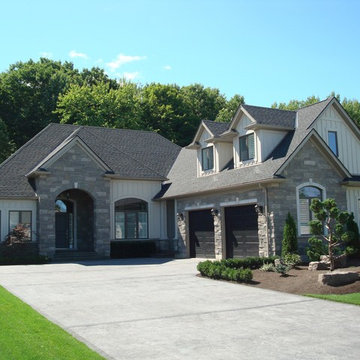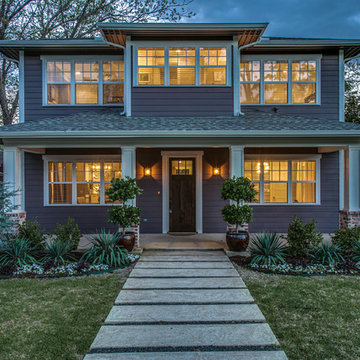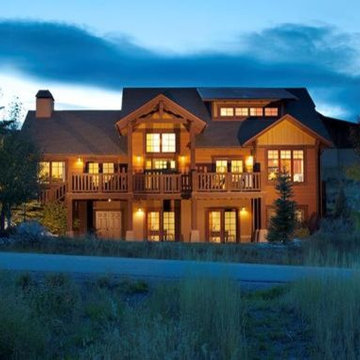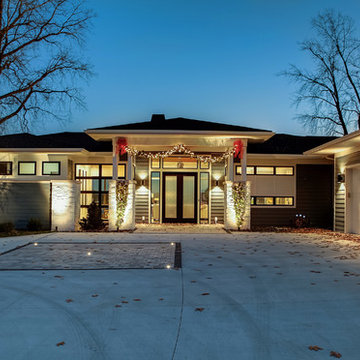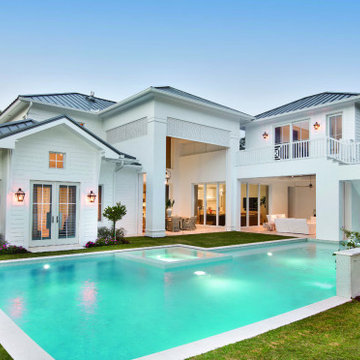ターコイズブルーのトランジショナルスタイルの大きな家の写真
絞り込み:
資材コスト
並び替え:今日の人気順
写真 1〜20 枚目(全 112 枚)
1/4
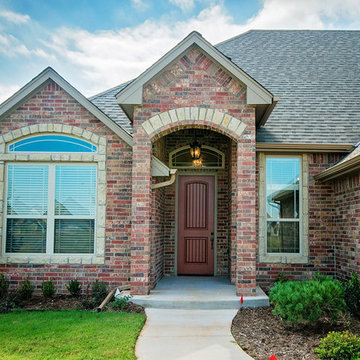
6312 NW 155th St., Edmond, OK | Deer Creek Village
オクラホマシティにある高級なトランジショナルスタイルのおしゃれな家の外観 (レンガサイディング) の写真
オクラホマシティにある高級なトランジショナルスタイルのおしゃれな家の外観 (レンガサイディング) の写真
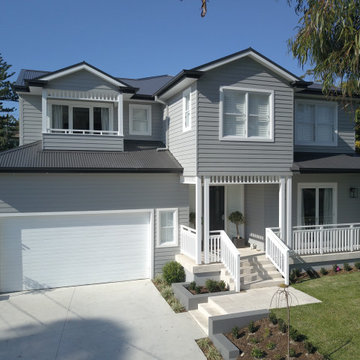
A beautiful Hamptons style custom design home
シドニーにあるトランジショナルスタイルのおしゃれな家の外観 (コンクリート繊維板サイディング) の写真
シドニーにあるトランジショナルスタイルのおしゃれな家の外観 (コンクリート繊維板サイディング) の写真
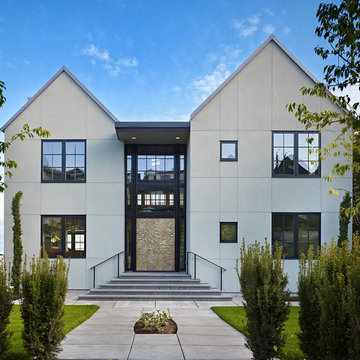
I designed this home for a young family, and one half of the client couple wanted a french provincial home, while the other wanted a modern, industrial home. I really listened to their dramatically different visions. They might sound insurmountably opposed, but what I aim for is that unexpected solution that can come from the most vexing puzzle. We found it: the home is spectacular--a juxtaposition of the traditional and the modern, a jewel on Queen Anne overlooking Seattle, Mt. Rainier and the Sound.
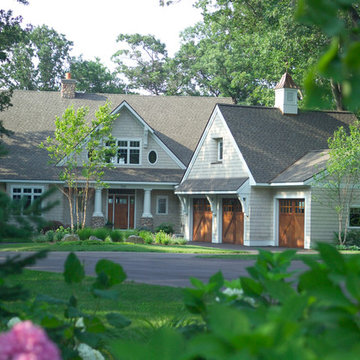
Inspired by the East Coast’s 19th-century Shingle Style homes, this updated waterfront residence boasts a friendly front porch as well as a dramatic, gabled roofline. Oval windows add nautical flair while a weathervane-topped cupola and carriage-style garage doors add character. Inside, an expansive first floor great room opens to a large kitchen and pergola-covered porch. The main level also features a dining room, master bedroom, home management center, mud room and den; the upstairs includes four family bedrooms and a large bonus room.
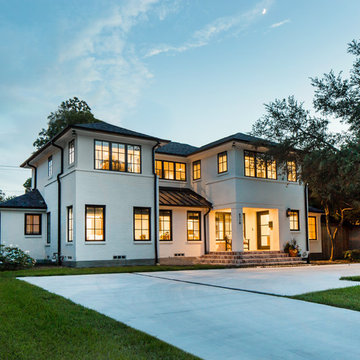
The bright white brick and stucco exterior is greatly accented by the aluminum clad black windows, standing seam metal roof and half-round gutters and downspouts.
Ken Vaughan - Vaughan Creative Media

Sumptuous spaces are created throughout the house with the use of dark, moody colors, elegant upholstery with bespoke trim details, unique wall coverings, and natural stone with lots of movement.
The mix of print, pattern, and artwork creates a modern twist on traditional design.
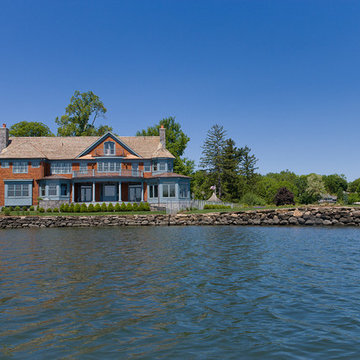
Fairfield County Award Winning Architect
ニューヨークにある高級なトランジショナルスタイルのおしゃれな家の外観の写真
ニューヨークにある高級なトランジショナルスタイルのおしゃれな家の外観の写真
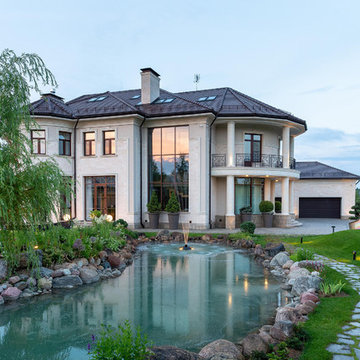
Авторы проекта: Ведран Бркич, Лидия Бркич и Анна Гармаш
Фотограф: Сергей Красюк
モスクワにあるトランジショナルスタイルのおしゃれな家の外観の写真
モスクワにあるトランジショナルスタイルのおしゃれな家の外観の写真
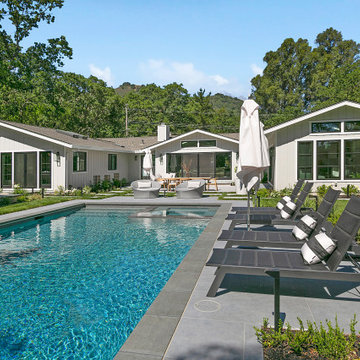
When it came to building the two additions onto the back of this home, it required extra roof space. As such, it was important to design the shape and slope of the roof to match the existing structure. Aesthetically, it was also important to complement the home’s exterior design. Because the roof shape in the back was varied—combining a dutch gabled, gabled, and hip roof—it was important to create a cohesive design. Gayler designed and built a new sloped roof that was both practical and aesthetic.
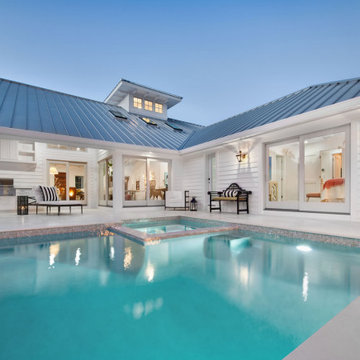
Transitional style home with all the amenities for outdoor entertaining.
ニューオリンズにある高級なトランジショナルスタイルのおしゃれな家の外観 (混合材サイディング) の写真
ニューオリンズにある高級なトランジショナルスタイルのおしゃれな家の外観 (混合材サイディング) の写真
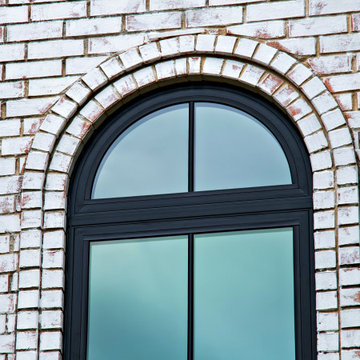
Andersen 100 Series windows in Fort Worth, TX.
Andersen® 100 Series windows and patio doors are made with revolutionary Fibrex® composite material, which allows us to offer an uncommon value others can't. It's environmentally responsible and energy-efficient, and it comes in durable colors that are darker and richer than most vinyl windows.
ターコイズブルーのトランジショナルスタイルの大きな家の写真
1



