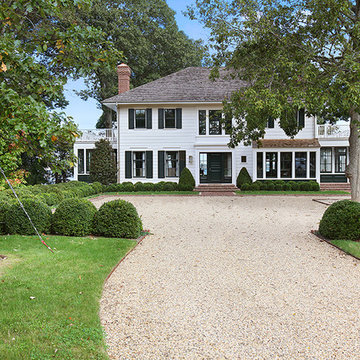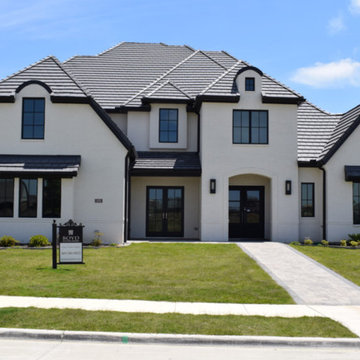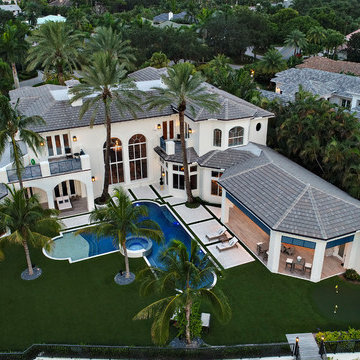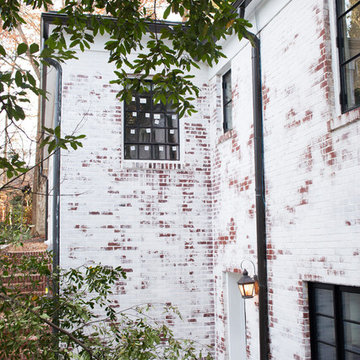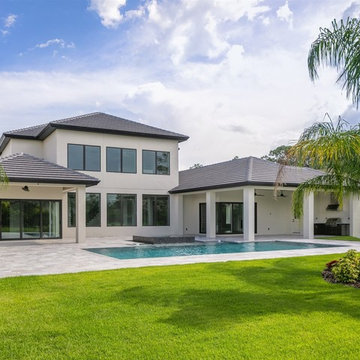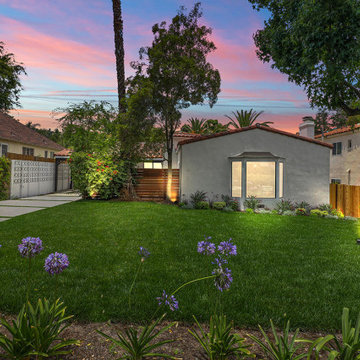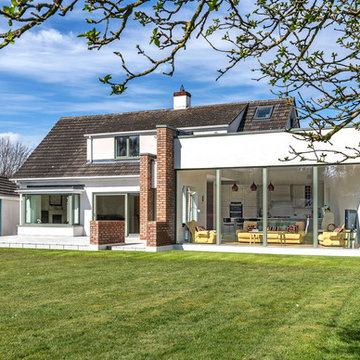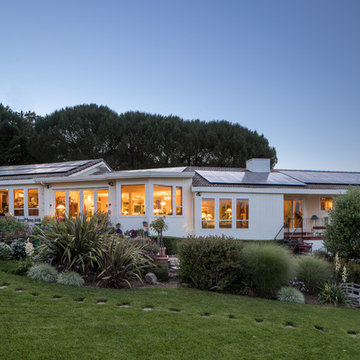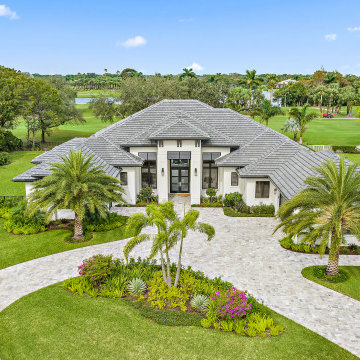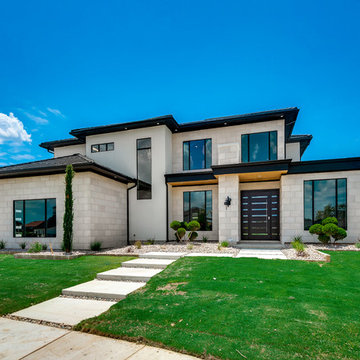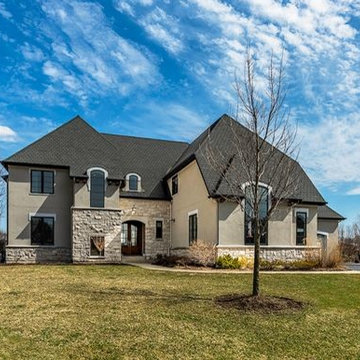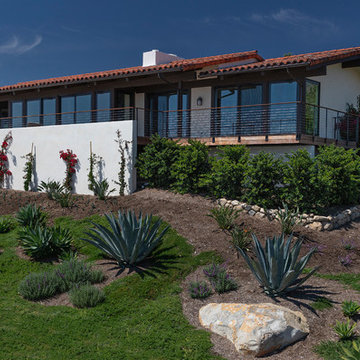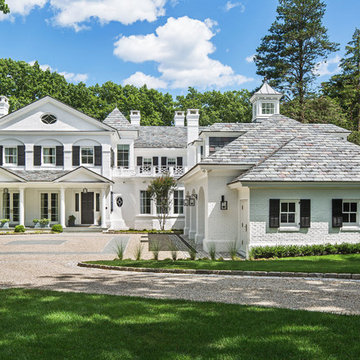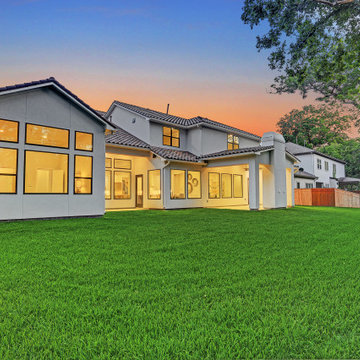緑色のトランジショナルスタイルの家の外観 (マルチカラーの外壁、ピンクの外壁) の写真
絞り込み:
資材コスト
並び替え:今日の人気順
写真 1〜20 枚目(全 148 枚)
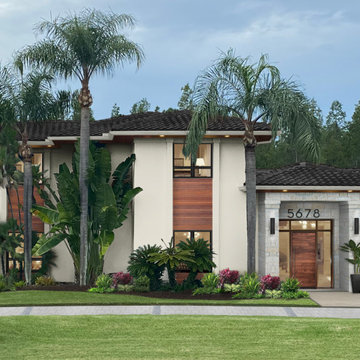
This Tampa stucco was needing an update with fresh paint and natural wood accents. Opening up the area by removing some landscape and adding Marvin windows was helpful in creating usable outdoor space off the living area.
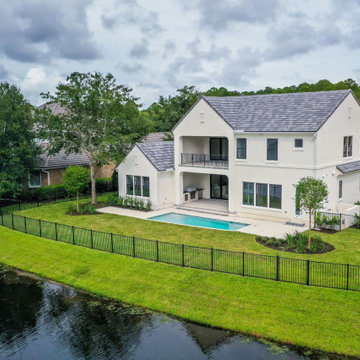
DreamDesign®49 is a modern lakefront Anglo-Caribbean style home in prestigious Pablo Creek Reserve. The 4,352 SF plan features five bedrooms and six baths, with the master suite and a guest suite on the first floor. Most rooms in the house feature lake views. The open-concept plan features a beamed great room with fireplace, kitchen with stacked cabinets, California island and Thermador appliances, and a working pantry with additional storage. A unique feature is the double staircase leading up to a reading nook overlooking the foyer. The large master suite features James Martin vanities, free standing tub, huge drive-through shower and separate dressing area. Upstairs, three bedrooms are off a large game room with wet bar and balcony with gorgeous views. An outdoor kitchen and pool make this home an entertainer's dream.
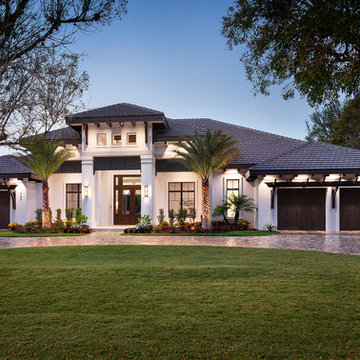
Giovanni Photography
マイアミにあるトランジショナルスタイルのおしゃれな家の外観 (漆喰サイディング) の写真
マイアミにあるトランジショナルスタイルのおしゃれな家の外観 (漆喰サイディング) の写真
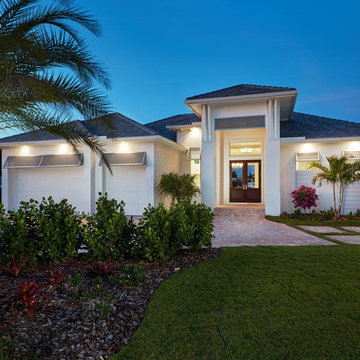
Exterior Elevation of The Yachtsman Model by PGI Homes.
マイアミにある高級な中くらいなトランジショナルスタイルのおしゃれな家の外観 (漆喰サイディング) の写真
マイアミにある高級な中くらいなトランジショナルスタイルのおしゃれな家の外観 (漆喰サイディング) の写真
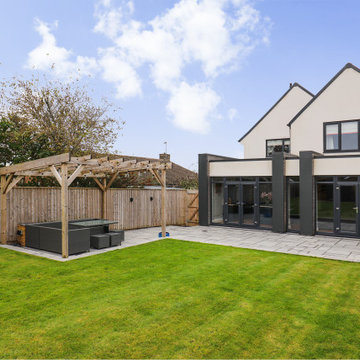
To the rear, a large singls storey flat roofed extension has been formed, complete with decorative fins to define the spaces within the open plan living accommodation across the back of the house.
Set back from the single storey extension, a large first floor extension projects out above to form the new master bedroom.
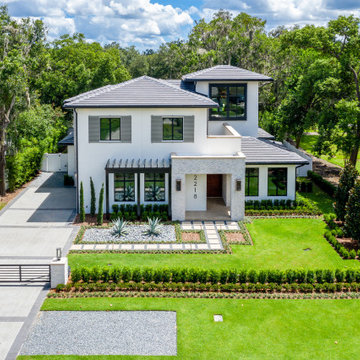
Two story transitional style house in the desirable city of Winter Park, Florida (just north of Orlando). This white stucco house with contrasting gray tiled roof and aluminum shutters has instant curb appeal. Paver driveway and gas lit lanterns and sconces lead you through the landscaped front yard to the large pivot front door. Accent white brick adds texture and sophistication to the building's facade.
緑色のトランジショナルスタイルの家の外観 (マルチカラーの外壁、ピンクの外壁) の写真
1
