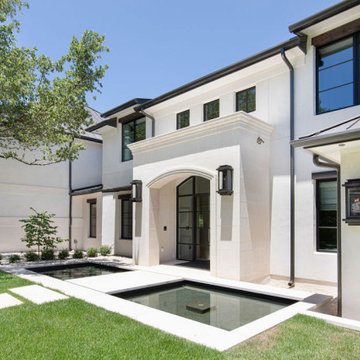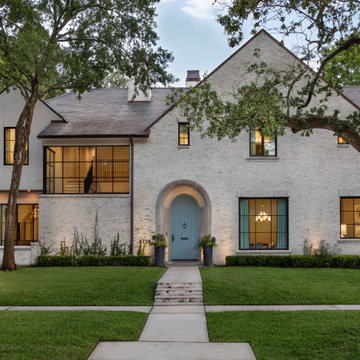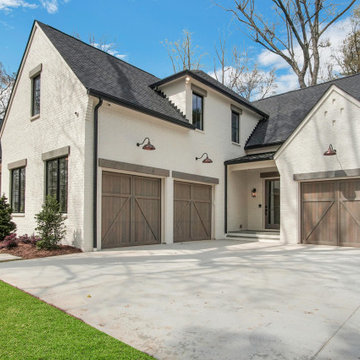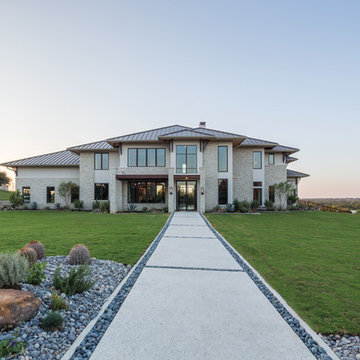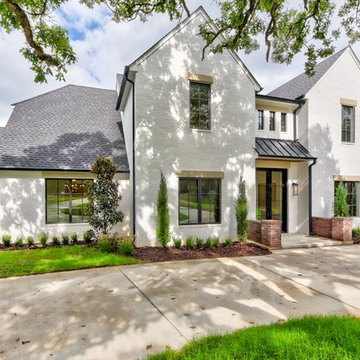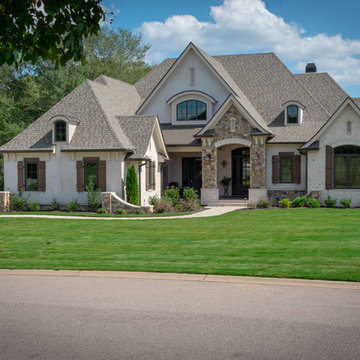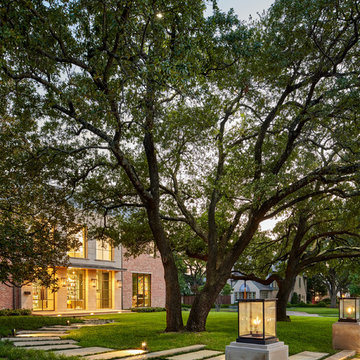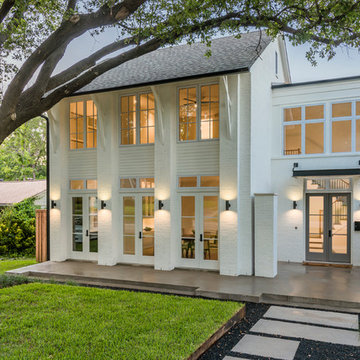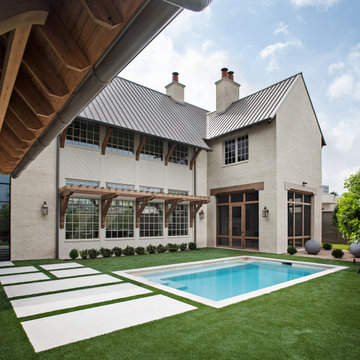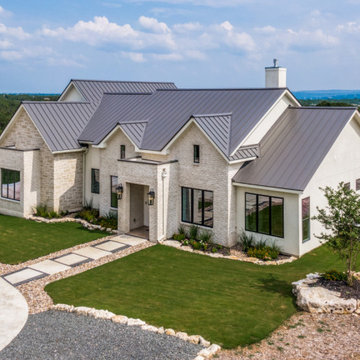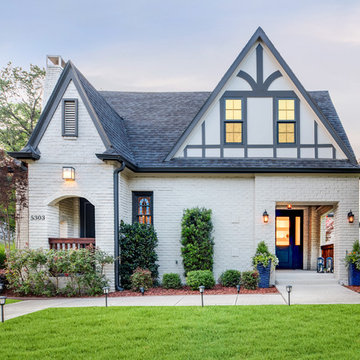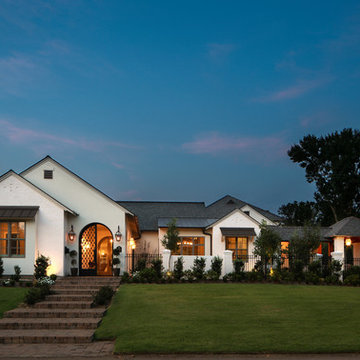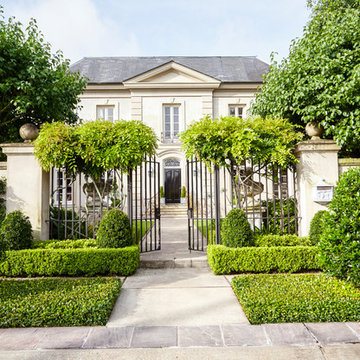緑色の、紫のトランジショナルスタイルの家の外観の写真
絞り込み:
資材コスト
並び替え:今日の人気順
写真 1〜20 枚目(全 2,673 枚)
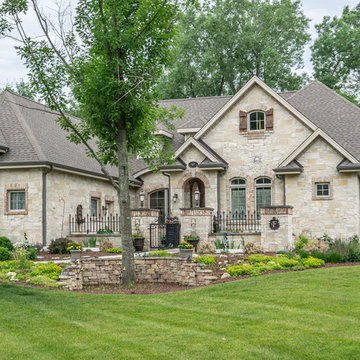
Elegant french country farmhouse built in Brookfield Wisconsin. Complete with exterior stone from Halquist stone in Sussex Wisconsin and brick from Champion brick in New Berlin Wisconsin. Also elegant iron work and custom name plates to boot
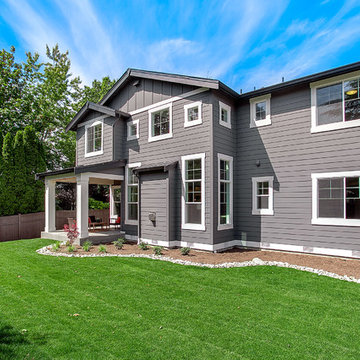
To top it all off, a 3-car garage provides generous storage space, keeping your dream home completely clutter-free and comfortable!
シアトルにあるラグジュアリーなトランジショナルスタイルのおしゃれな家の外観 (混合材サイディング) の写真
シアトルにあるラグジュアリーなトランジショナルスタイルのおしゃれな家の外観 (混合材サイディング) の写真
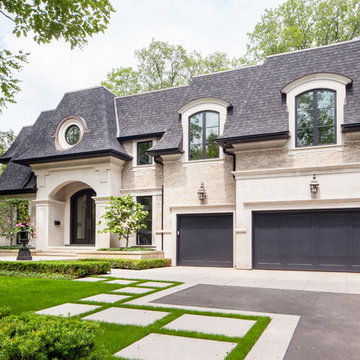
www.twofoldinteriors.com
Photo credit: Scott Norsworthy
トロントにあるトランジショナルスタイルのおしゃれな家の外観 (石材サイディング) の写真
トロントにあるトランジショナルスタイルのおしゃれな家の外観 (石材サイディング) の写真
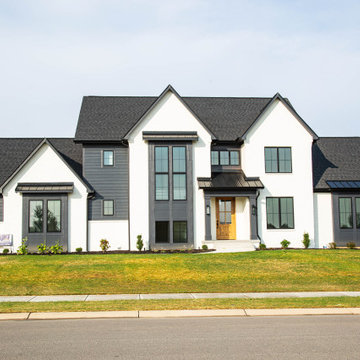
Painted brick and Tricorn Black siding provide a strikingly modern look to the traditional design of the home.
インディアナポリスにある高級なトランジショナルスタイルのおしゃれな家の外観 (レンガサイディング、マルチカラーの外壁、下見板張り) の写真
インディアナポリスにある高級なトランジショナルスタイルのおしゃれな家の外観 (レンガサイディング、マルチカラーの外壁、下見板張り) の写真
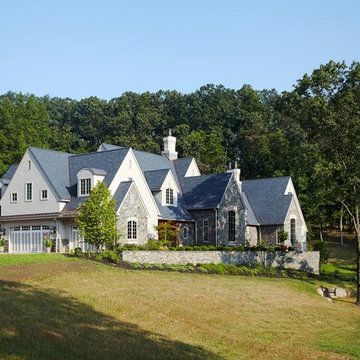
The comfortable elegance of this French-Country inspired home belies the challenges faced during its conception. The beautiful, wooded site was steeply sloped requiring study of the location, grading, approach, yard and views from and to the rolling Pennsylvania countryside. The client desired an old world look and feel, requiring a sensitive approach to the extensive program. Large, modern spaces could not add bulk to the interior or exterior. Furthermore, it was critical to balance voluminous spaces designed for entertainment with more intimate settings for daily living while maintaining harmonic flow throughout.
The result home is wide, approached by a winding drive terminating at a prominent facade embracing the motor court. Stone walls feather grade to the front façade, beginning the masonry theme dressing the structure. A second theme of true Pennsylvania timber-framing is also introduced on the exterior and is subsequently revealed in the formal Great and Dining rooms. Timber-framing adds drama, scales down volume, and adds the warmth of natural hand-wrought materials. The Great Room is literal and figurative center of this master down home, separating casual living areas from the elaborate master suite. The lower level accommodates casual entertaining and an office suite with compelling views. The rear yard, cut from the hillside, is a composition of natural and architectural elements with timber framed porches and terraces accessed from nearly every interior space flowing to a hillside of boulders and waterfalls.
The result is a naturally set, livable, truly harmonious, new home radiating old world elegance. This home is powered by a geothermal heating and cooling system and state of the art electronic controls and monitoring systems.
Roof is simulated slate made from recycled materials. The company for this home is no longer in business but today we specify Inspire by Boral https://www.boralroof.com/product-profile/composite/classic-slate/4IFUE5205/
緑色の、紫のトランジショナルスタイルの家の外観の写真
1
