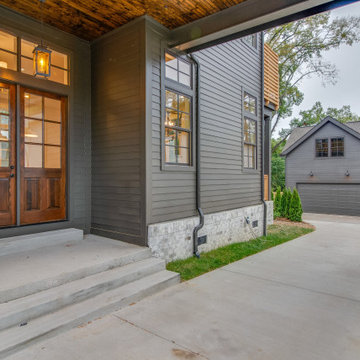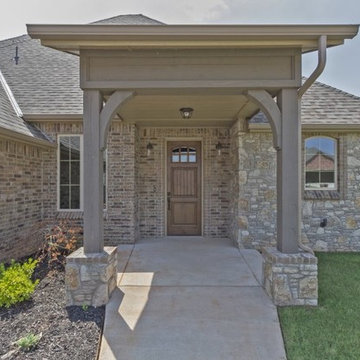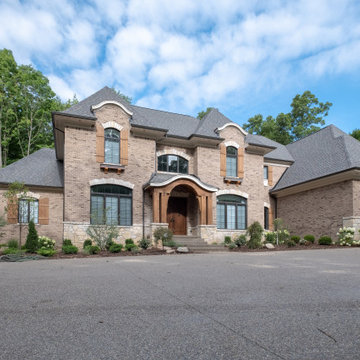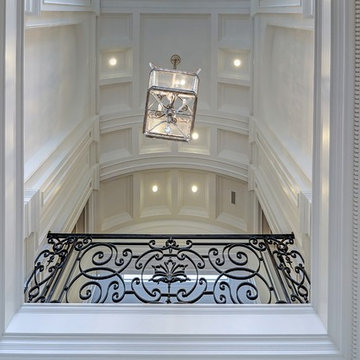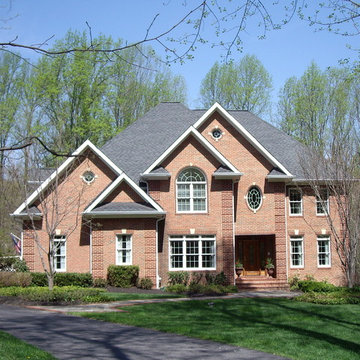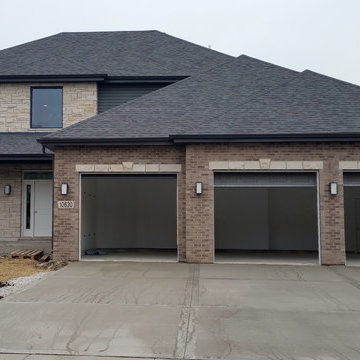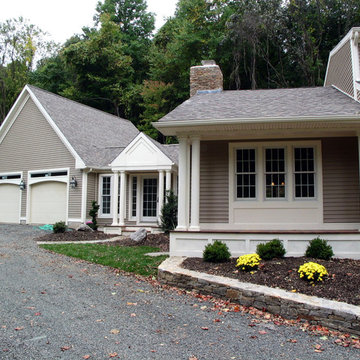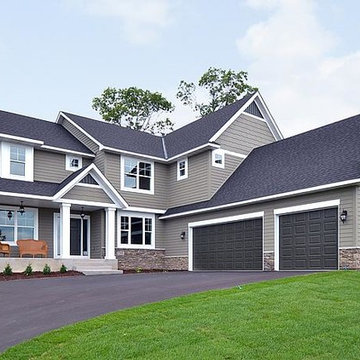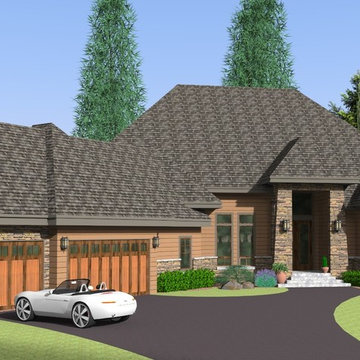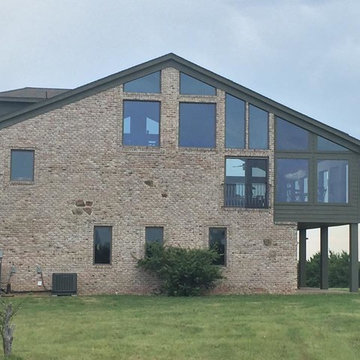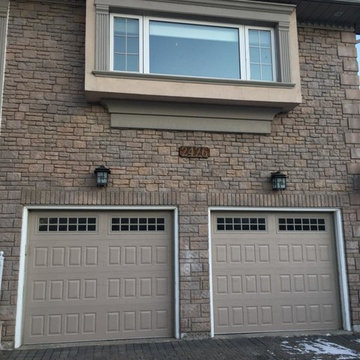グレーのトランジショナルスタイルの家の外観の写真
絞り込み:
資材コスト
並び替え:今日の人気順
写真 1〜20 枚目(全 34 枚)
1/5
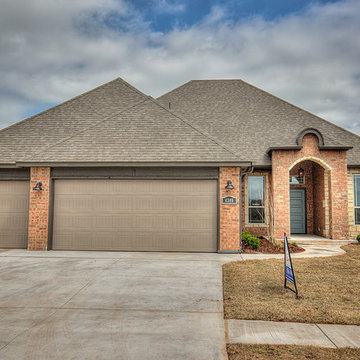
6309 NW 156th, Deer Creek Village, Edmond, OK
Westpoint Homes http://westpoint-homes.com
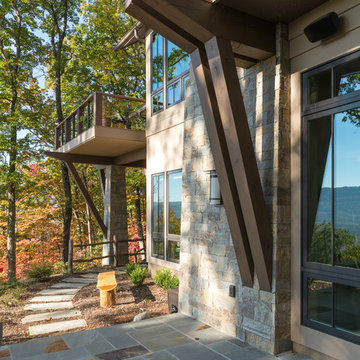
Interior Designer: Allard & Roberts Interior Design, Inc.
Builder: Glennwood Custom Builders
Architect: Con Dameron
Photographer: Kevin Meechan
Doors: Sun Mountain
Cabinetry: Advance Custom Cabinetry
Countertops & Fireplaces: Mountain Marble & Granite
Window Treatments: Blinds & Designs, Fletcher NC
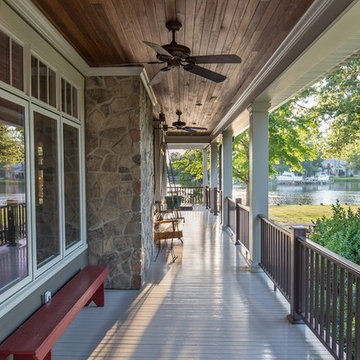
M.P. Collins Photography
ワシントンD.C.にある高級なトランジショナルスタイルのおしゃれな家の外観 (コンクリート繊維板サイディング) の写真
ワシントンD.C.にある高級なトランジショナルスタイルのおしゃれな家の外観 (コンクリート繊維板サイディング) の写真
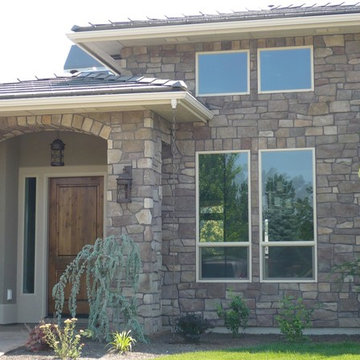
Coronado Tuscan Villa Florentine manufactured stone.
ボイシにあるトランジショナルスタイルのおしゃれな家の外観 (石材サイディング) の写真
ボイシにあるトランジショナルスタイルのおしゃれな家の外観 (石材サイディング) の写真
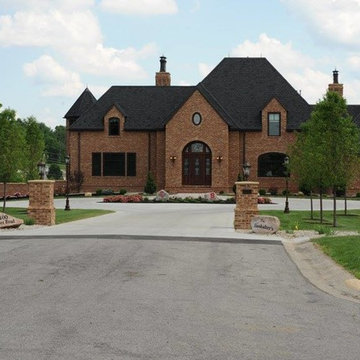
This 10,000 sq. ft. beautiful brick home has many custom features that show case the quality, and craftsmanship that S & S Fine Homes, Ltd bring to each and every home they build.
S & S Fine Homes can make your vision come to life with our Drawing and Design department.
Looking for a top notch builder that offers the highest quality for detail & craftsmanship then look no farther than S & S Fine Homes.
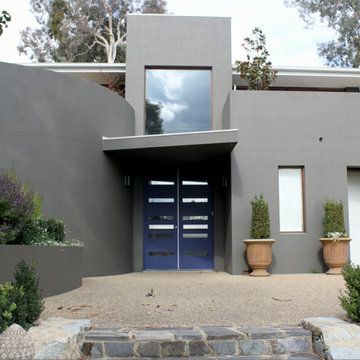
Anna La Barbera if ... Design Explorers
キャンベラにあるラグジュアリーなトランジショナルスタイルのおしゃれな家の外観 (レンガサイディング) の写真
キャンベラにあるラグジュアリーなトランジショナルスタイルのおしゃれな家の外観 (レンガサイディング) の写真
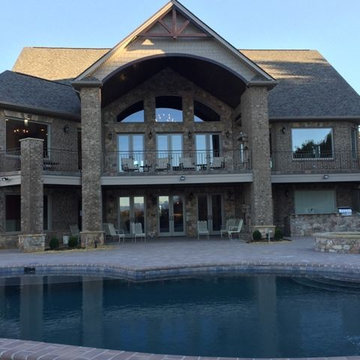
Courtesy of Alam Design - Family Builders
他の地域にあるトランジショナルスタイルのおしゃれな家の外観 (石材サイディング) の写真
他の地域にあるトランジショナルスタイルのおしゃれな家の外観 (石材サイディング) の写真
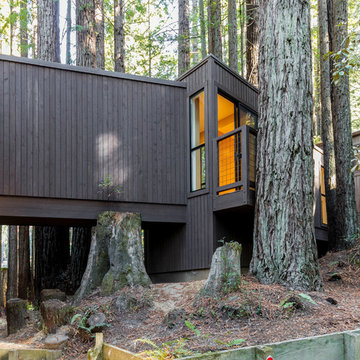
When the owners of this Sea Ranch property approached David Moulton AIA and Empire Construction they were seeking our help to answer a couple of design challenges. The first challenge was to create a weather proof walkway between the main house, a separate building that served as a study, and an adjacent bedroom over the garage. Between these buildings there was a beautiful collection of towering Redwood trees and a glade of ferns. Over the years the owners had observed that a wonderful array of wildlife made their way across the property through these tress and ferns. It was not unusual to glance out their window and see Deer, Jackrabbits, Fox and the occasional Bobcat between the trees. Longtime lovers of the forest and native landscape, as well as avid dog and cat owners, they felt very strongly that the design include the preservation of each and every tree, the glade of ferns and the wildlife thoroughfare. From the start then, the design required something suspended above the landscape.
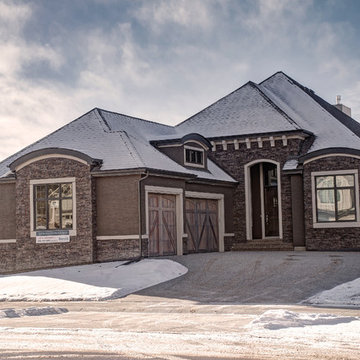
Exterior Stucco and Stone, Side Triple garage, Bungalow
カルガリーにある高級なトランジショナルスタイルのおしゃれな家の外観 (漆喰サイディング) の写真
カルガリーにある高級なトランジショナルスタイルのおしゃれな家の外観 (漆喰サイディング) の写真
グレーのトランジショナルスタイルの家の外観の写真
1
