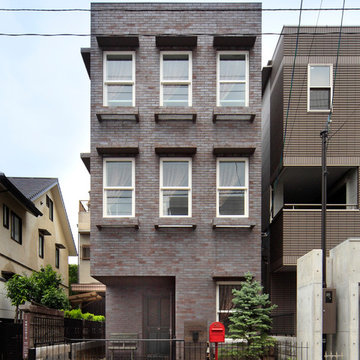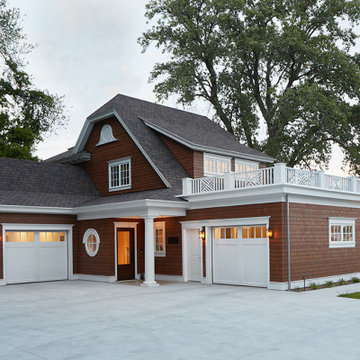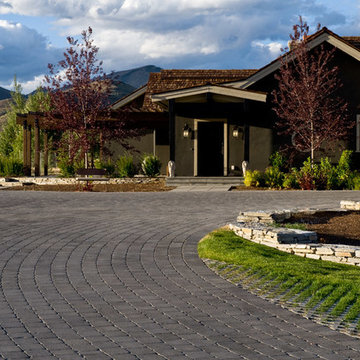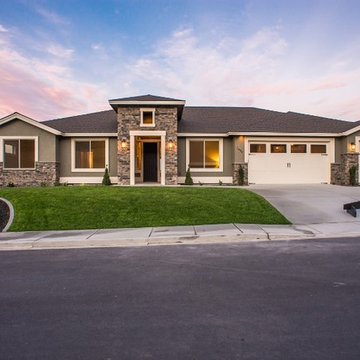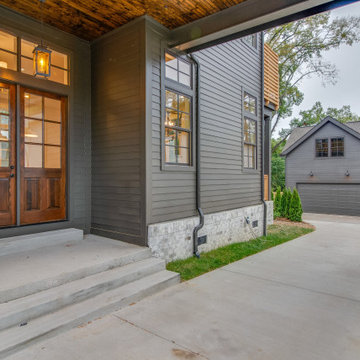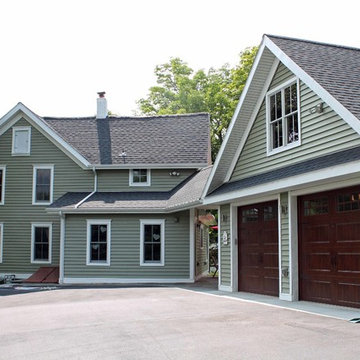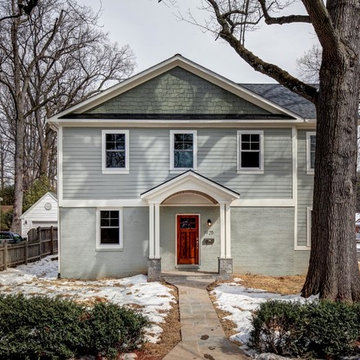グレーの、木目調のトランジショナルスタイルの茶色い家 (緑の外壁) の写真
絞り込み:
資材コスト
並び替え:今日の人気順
写真 1〜20 枚目(全 144 枚)
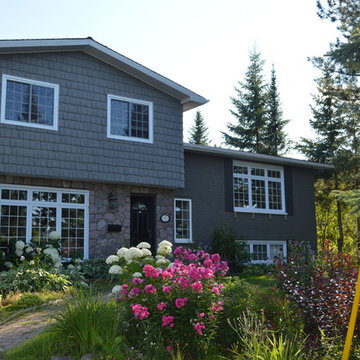
The white siding was replaced with a shaker style vinyl siding. The brick is painted in Para "Rebel", shutters and garage door are painted in Para "Critic's Review". The cleats under the window will hold a black window box.
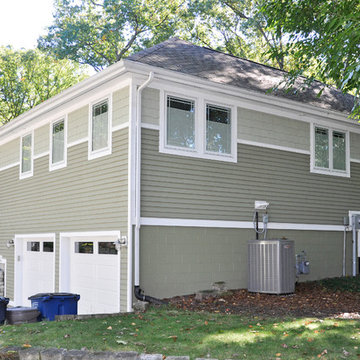
Northwest corner of house showing existing sunken garage and entry in the distance.
Photos by Architect, edited by PGP Creative Photography
シカゴにある小さなトランジショナルスタイルのおしゃれな家の外観 (緑の外壁) の写真
シカゴにある小さなトランジショナルスタイルのおしゃれな家の外観 (緑の外壁) の写真
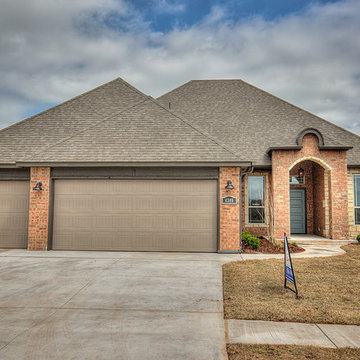
6309 NW 156th, Deer Creek Village, Edmond, OK
Westpoint Homes http://westpoint-homes.com
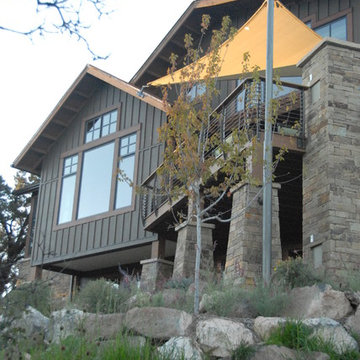
the new great room and deck now connect to the backyard. There are stairs that lead from the upper deck to the lower patio. The sail shade helps with the hot Colorado sun, without constricting the view.
WoodStone Inc, General Contractor
Home Interiors, Cortney McDougal, Interior Design

Full house renovation of this striking colonial revival.
ボストンにあるラグジュアリーなトランジショナルスタイルのおしゃれな家の外観 (緑の外壁、下見板張り) の写真
ボストンにあるラグジュアリーなトランジショナルスタイルのおしゃれな家の外観 (緑の外壁、下見板張り) の写真

When Ami McKay was asked by the owners of Park Place to design their new home, she found inspiration in both her own travels and the beautiful West Coast of Canada which she calls home. This circa-1912 Vancouver character home was torn down and rebuilt, and our fresh design plan allowed the owners dreams to come to life.
A closer look at Park Place reveals an artful fusion of diverse influences and inspirations, beautifully brought together in one home. Within the kitchen alone, notable elements include the French-bistro backsplash, the arched vent hood (including hidden, seamlessly integrated shelves on each side), an apron-front kitchen sink (a nod to English Country kitchens), and a saturated color palette—all balanced by white oak millwork. Floor to ceiling cabinetry ensures that it’s also easy to keep this beautiful space clutter-free, with room for everything: chargers, stationery and keys. These influences carry on throughout the home, translating into thoughtful touches: gentle arches, welcoming dark green millwork, patterned tile, and an elevated vintage clawfoot bathtub in the cozy primary bathroom.
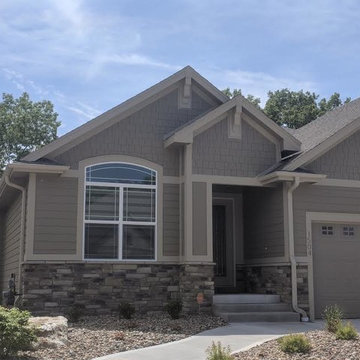
New 5" wicker gutters and 3"x4" downspouts with LeafBlaster gutter guards on the back half of the house.
他の地域にある高級な中くらいなトランジショナルスタイルのおしゃれな家の外観の写真
他の地域にある高級な中くらいなトランジショナルスタイルのおしゃれな家の外観の写真
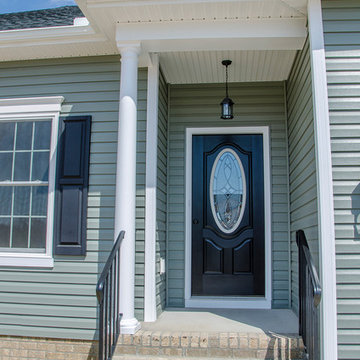
Beautiful ranch home with sage green siding
リッチモンドにある高級な中くらいなトランジショナルスタイルのおしゃれな家の外観 (ビニールサイディング、緑の外壁) の写真
リッチモンドにある高級な中くらいなトランジショナルスタイルのおしゃれな家の外観 (ビニールサイディング、緑の外壁) の写真
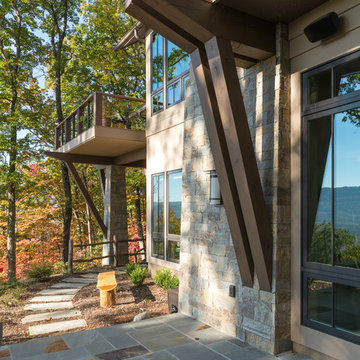
Interior Designer: Allard & Roberts Interior Design, Inc.
Builder: Glennwood Custom Builders
Architect: Con Dameron
Photographer: Kevin Meechan
Doors: Sun Mountain
Cabinetry: Advance Custom Cabinetry
Countertops & Fireplaces: Mountain Marble & Granite
Window Treatments: Blinds & Designs, Fletcher NC
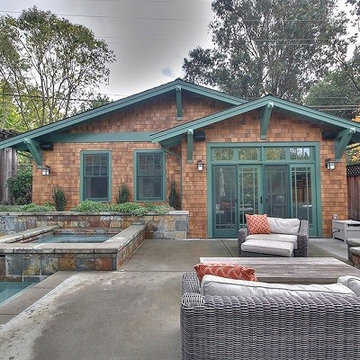
This pool house includes a kitchenette, full bath and a large space for entertaining.
サンフランシスコにあるトランジショナルスタイルのおしゃれな家の外観の写真
サンフランシスコにあるトランジショナルスタイルのおしゃれな家の外観の写真
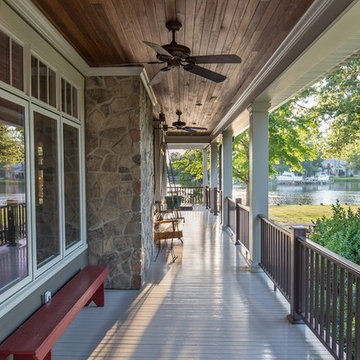
M.P. Collins Photography
ワシントンD.C.にある高級なトランジショナルスタイルのおしゃれな家の外観 (コンクリート繊維板サイディング) の写真
ワシントンD.C.にある高級なトランジショナルスタイルのおしゃれな家の外観 (コンクリート繊維板サイディング) の写真
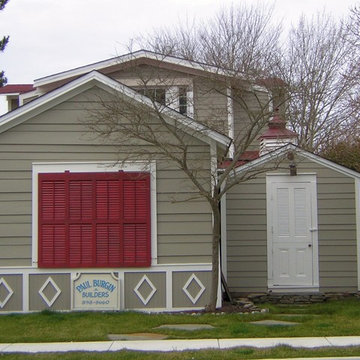
Exterior of a house painted in a green, red and white color combination - project in Cape May, NJ. More at AkPaintingAndPowerwashing.com
フィラデルフィアにある中くらいなトランジショナルスタイルのおしゃれな家の外観 (緑の外壁) の写真
フィラデルフィアにある中くらいなトランジショナルスタイルのおしゃれな家の外観 (緑の外壁) の写真
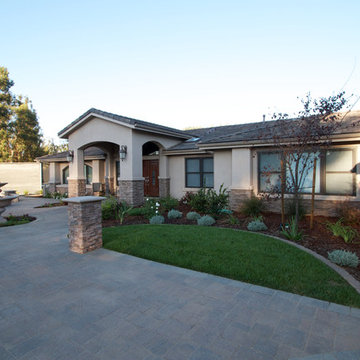
Entry portico courtyard with water feature. Arched entry is flanked with carriage style sconces.
サンディエゴにあるトランジショナルスタイルのおしゃれな家の外観 (漆喰サイディング) の写真
サンディエゴにあるトランジショナルスタイルのおしゃれな家の外観 (漆喰サイディング) の写真
グレーの、木目調のトランジショナルスタイルの茶色い家 (緑の外壁) の写真
1
