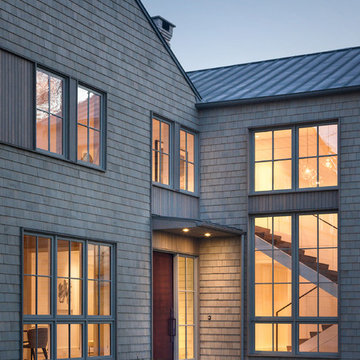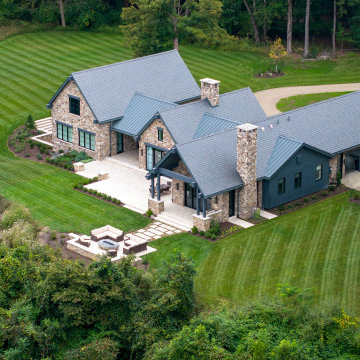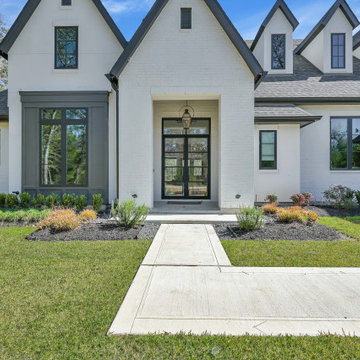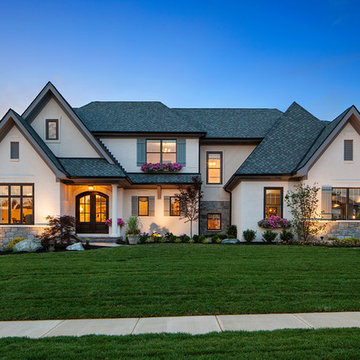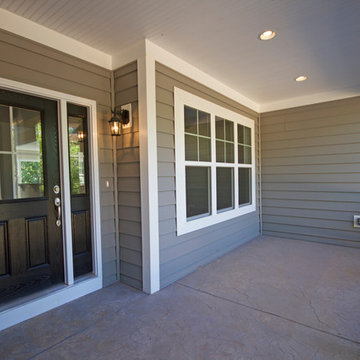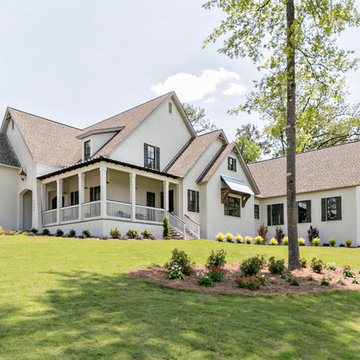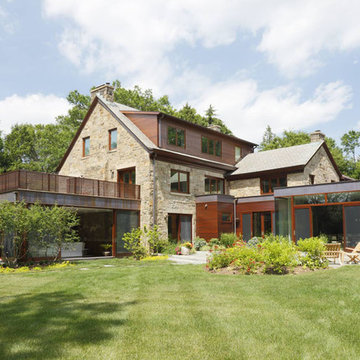グレーの、緑色のトランジショナルスタイルの大きな家の写真
絞り込み:
資材コスト
並び替え:今日の人気順
写真 1〜20 枚目(全 4,670 枚)
1/5
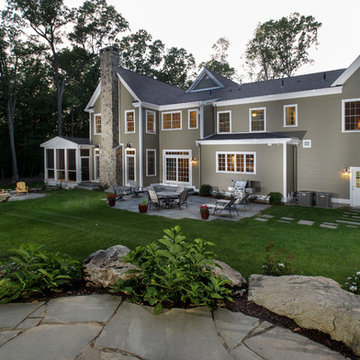
Custom home by Advantage Contracting in West Hartford,CT. Project is located in South Glastonbury, CT.
ブリッジポートにあるラグジュアリーなトランジショナルスタイルのおしゃれな家の外観の写真
ブリッジポートにあるラグジュアリーなトランジショナルスタイルのおしゃれな家の外観の写真
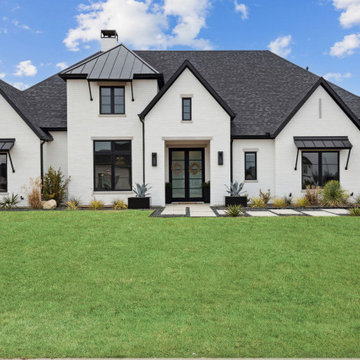
This beautiful transitional home was designed by our client with one of our partner design firms, Covert + Associates Residential Design. Our client’s purchased this one-acre lot and hired Thoroughbred Custom Homes to build their high-performance custom home. The design incorporated a “U” shaped home to provide an area for their future pool and a porte-cochere with a five-car garage. The stunning white brick is accented by black Andersen composite windows, custom double iron entry doors and black trim. All the patios and the porte-cochere feature tongue and grove pine ceilings with recessed LED lighting. Upon entering the home through the custom doors, guests are greeted by 24’ wide by 10’ tall glass sliding doors and custom “X” pattern ceiling designs. The living area also features a 60” linear Montigo fireplace with a custom black concrete façade that matches vent hood in the kitchen. The kitchen features full overlay cabinets, quartzite countertops, and Monogram appliances with a Café black and gold 48” range. The master suite features a large bedroom with a unique corner window setup and private patio. The master bathroom is a showstopper with an 11’ wide ‘wet room’ including dual shower heads, a rain head, a handheld, and a freestanding tub. The semi-frameless Starphire, low iron, glass shows off the floor to ceiling marble and two-tone black and gold Kohler fixtures. There are just too many unique features to list!
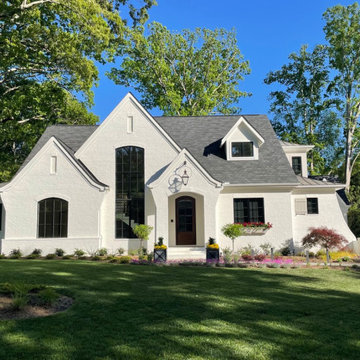
Painted Brick home in Davidson NC
シャーロットにあるラグジュアリーなトランジショナルスタイルのおしゃれな家の外観 (レンガサイディング、下見板張り) の写真
シャーロットにあるラグジュアリーなトランジショナルスタイルのおしゃれな家の外観 (レンガサイディング、下見板張り) の写真
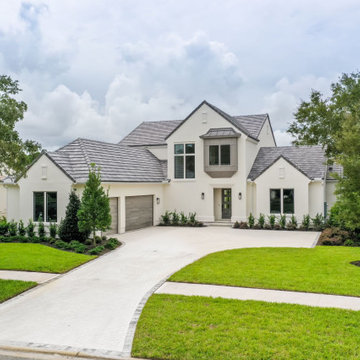
DreamDesign®49 is a modern lakefront Anglo-Caribbean style home in prestigious Pablo Creek Reserve. The 4,352 SF plan features five bedrooms and six baths, with the master suite and a guest suite on the first floor. Most rooms in the house feature lake views. The open-concept plan features a beamed great room with fireplace, kitchen with stacked cabinets, California island and Thermador appliances, and a working pantry with additional storage. A unique feature is the double staircase leading up to a reading nook overlooking the foyer. The large master suite features James Martin vanities, free standing tub, huge drive-through shower and separate dressing area. Upstairs, three bedrooms are off a large game room with wet bar and balcony with gorgeous views. An outdoor kitchen and pool make this home an entertainer's dream.

Working with an award winning home design firm, this home was conceptualized and planned out with the utmost in attention to detail. Unique architectural elements abound, with the most prominent being the curved window set with extended roof overhang that looks a bit like a watch tower. Painting that feature a dark color, ensured that it remained noticeable without overtaking the front facade.
Extensive cedar was used to add a bit of rustic charm to the home, and warm up the exterior. All cedar is stained in Benjamin Moore Hidden Valley. If you look at each side of the highest gable, you will see two cedar beams flaring out. This was such a small detail, but well worth the cost for a crane and many men to lift and secure them in place at 30 feet in height.
Many have asked the guys at Pike what the style of this home is, and neither them nor the architects have a set answer. Pike Properties feels it blends many architectural styles into one unique home. If we had to call it something though, it would be Modern English Country.
Main Body Paint- Benjamin Moore Olympic Mountains
Dark Accent Paint- Benjamin Moore Kendall Charcoal
Gas Lantern- St. James lighting Montrose Large ( https://www.stjameslighting.com/project/montrose/)
Shingles- CertainTeed Landmark Pewter ( https://www.certainteed.com/residential-roofing/products/landmark/)
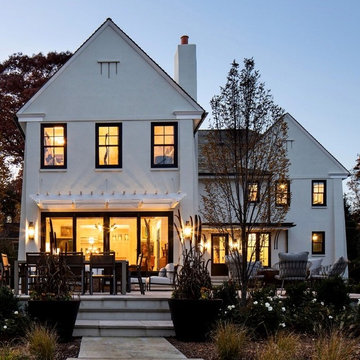
Rear elevation of new home construction. On the main street heading into Maplewood Village sat a home that was completely out of scale and did not exhibit the grandeur of the other homes surrounding it. When the home became available, our client seized the opportunity to create a home that is more in scale and character with the neighborhood. By creating a home with period details and traditional materials, this new home dovetails seamlessly into the the rhythm of the street while providing all the modern conveniences today's busy life demands.
Clawson Architects was pleased to work in collaboration with the owners to create a new home design that takes into account the context, period and scale of the adjacent homes without being a "replica". It recalls details from the English Arts and Crafts style. The stucco finish on the exterior is consistent with the stucco finish on one of the adjacent homes as well as others on the block.
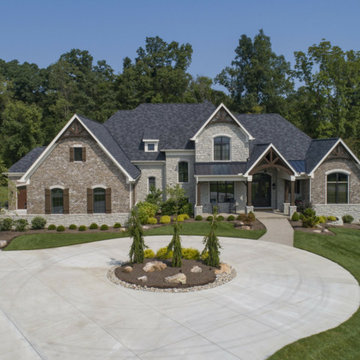
Brick and stone custom home with timber accents in gables.
シンシナティにある高級なトランジショナルスタイルのおしゃれな家の外観 (レンガサイディング) の写真
シンシナティにある高級なトランジショナルスタイルのおしゃれな家の外観 (レンガサイディング) の写真

The high entry gives you vertical connection with the sky. A catwalk is suspended in this volume to allow time to pause at the breathtaking lake view from a higher vantage point. The landscape moves and flows throughout the site like the water laps against the shore. ©Shoot2Sell Photography
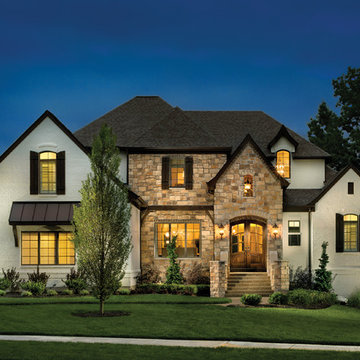
Asheville 1296 with painted brick and stone accent at dusk.
シンシナティにあるトランジショナルスタイルのおしゃれな家の外観 (混合材サイディング) の写真
シンシナティにあるトランジショナルスタイルのおしゃれな家の外観 (混合材サイディング) の写真
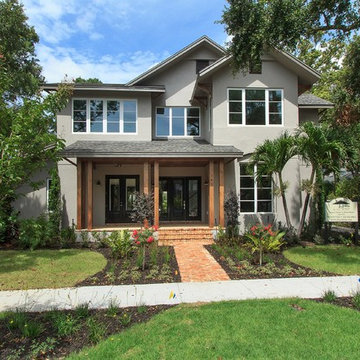
Gorgeous two story transitional style custom home. This 5 bedroom, 4 bath, 2 car garage home is prairie meets modern style located in Orlando Florida. Fabulous curb appeal created by mixed elevation gable and shed roofing, covered front patio entrance incorporating brick walkway and natural wood colored square columns. The modern windows are straight lined and tinted and light gray exterior paint on a smooth stucco exterior add a clean and crisp modern element. Mature trees and well thought landscaping really warm the space and create a quaint and homey atmosphere.
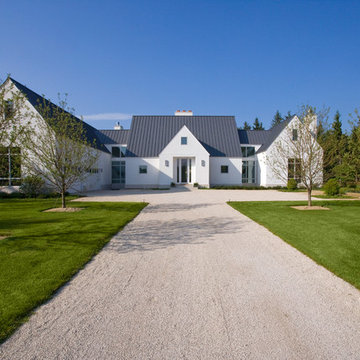
http://www.pickellbuilders.com. Photography by Linda Oyama Bryan.
Front Elevation of Contemporary European Farmhouse in White Stucco with Grey Standing Seam Metal Roof. Crushed gravel driveway.
グレーの、緑色のトランジショナルスタイルの大きな家の写真
1
