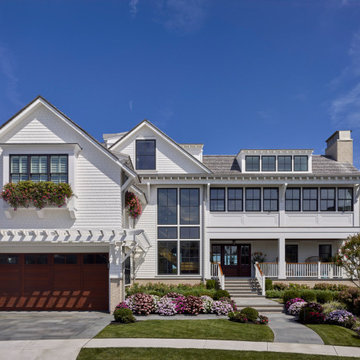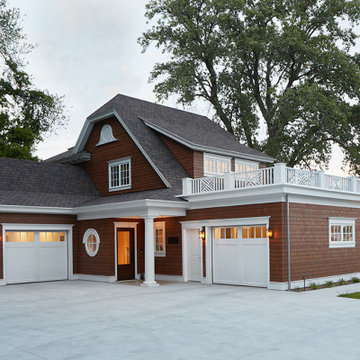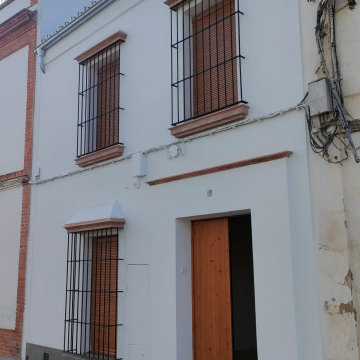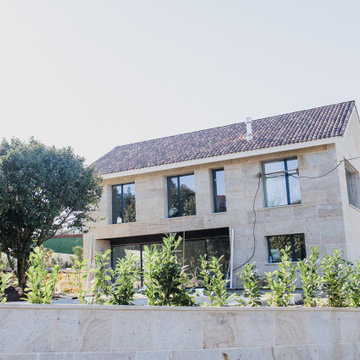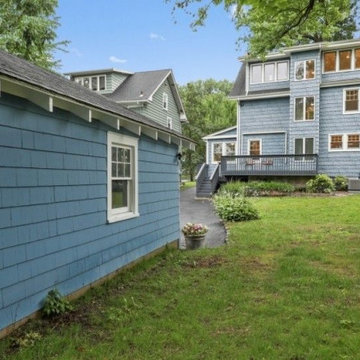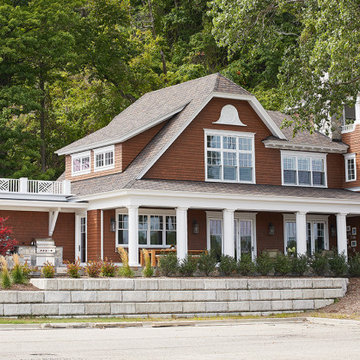グレーのトランジショナルスタイルの家の外観 (ウッドシングル張り) の写真
絞り込み:
資材コスト
並び替え:今日の人気順
写真 1〜17 枚目(全 17 枚)
1/5

Built in 2021, this new construction home has a white exterior with black windows.
ボストンにある高級なトランジショナルスタイルのおしゃれな家の外観 (コンクリート繊維板サイディング、混合材屋根、ウッドシングル張り) の写真
ボストンにある高級なトランジショナルスタイルのおしゃれな家の外観 (コンクリート繊維板サイディング、混合材屋根、ウッドシングル張り) の写真

Exterior gate and walk to the 2nd floor unit
フィラデルフィアにある中くらいなトランジショナルスタイルのおしゃれな家の外観 (デュープレックス、ウッドシングル張り) の写真
フィラデルフィアにある中くらいなトランジショナルスタイルのおしゃれな家の外観 (デュープレックス、ウッドシングル張り) の写真
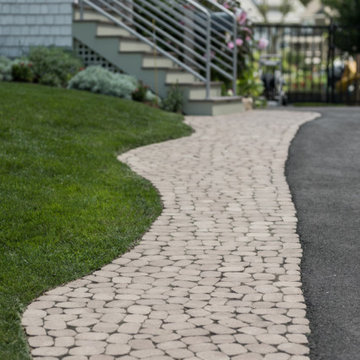
Custom cedar shingle patterns provide a playful exterior to this sixties center hall colonial changed to a new side entry with porch and entry vestibule addition. A raised stone planter vegetable garden and front deck add texture, blending traditional and contemporary touches. Custom windows allow water views and ocean breezes throughout.

An historic Edmonds home with charming curb appeal.
シアトルにあるトランジショナルスタイルのおしゃれな家の外観 (ウッドシングル張り) の写真
シアトルにあるトランジショナルスタイルのおしゃれな家の外観 (ウッドシングル張り) の写真
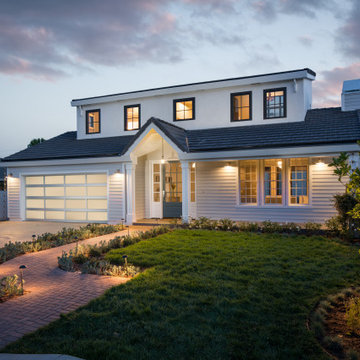
Type: Single Family Residential
Floor Area: 4,000 SQ.FT.
Program: 5 Bed 6.5 Bath
ロサンゼルスにある中くらいなトランジショナルスタイルのおしゃれな家の外観 (ビニールサイディング、ウッドシングル張り) の写真
ロサンゼルスにある中くらいなトランジショナルスタイルのおしゃれな家の外観 (ビニールサイディング、ウッドシングル張り) の写真
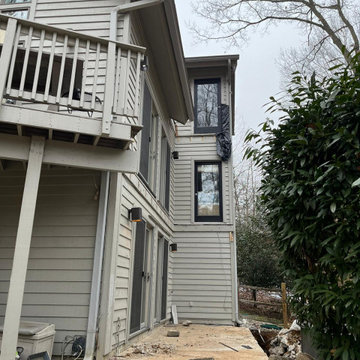
Embarking on the construction of a two-story home addition is a transformative journey that promises to redefine the very essence of a living space. This ambitious project involves the meticulous integration of new levels, seamlessly blending with the existing structure to create a harmonious and expanded dwelling. From the initial stages of envisioning additional spaces, versatile living spaces, or perhaps a dreamy master suite, to the careful planning of architectural design and structural considerations, each step is a testament to the commitment of enhancing both form and function. As Vision custom team lay the foundation and erect the framework, the two-story home addition takes shape, promising a vertical expansion that not only addresses the practical needs of a growing household but also introduces a new architectural dimension to the residence. With every beam and wall, the construction breathes life into the vision of a home that rises to meet the evolving demands of its occupants, creating a multi-level haven that harmonizes with the unique lifestyle and aspirations of the homeowners.
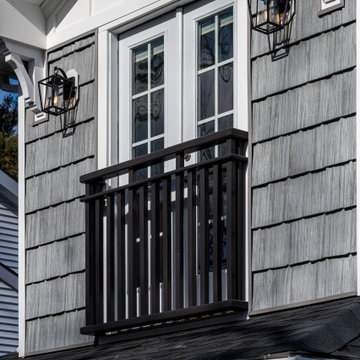
A 1953 hilltop home in the charming Oak Ridge neighborhood of Haddonfield, New Jersey, grows in height, space, style and elegance, with interlocking geometries, cascading rooflines and unexpected details.
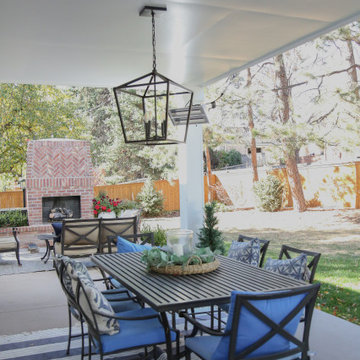
After. Finished covered patio with fireplace beyond.
デンバーにあるラグジュアリーなトランジショナルスタイルのおしゃれな家の外観 (塗装レンガ、ウッドシングル張り) の写真
デンバーにあるラグジュアリーなトランジショナルスタイルのおしゃれな家の外観 (塗装レンガ、ウッドシングル張り) の写真
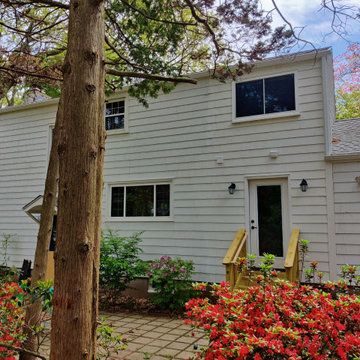
Rear of home after redesign and build. Note breezeway was removed and an addition was built in it's place with a Master suite on the second floor. A full bath, laundry and mudroom was built on the first floor addition.
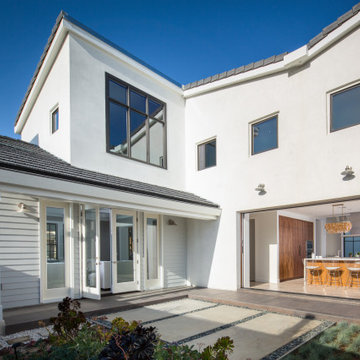
Type: Single Family Residential
Floor Area: 4,000 SQ.FT.
Program: 5 Bed 6.5 Bath
ロサンゼルスにある中くらいなトランジショナルスタイルのおしゃれな家の外観 (ビニールサイディング、ウッドシングル張り) の写真
ロサンゼルスにある中くらいなトランジショナルスタイルのおしゃれな家の外観 (ビニールサイディング、ウッドシングル張り) の写真
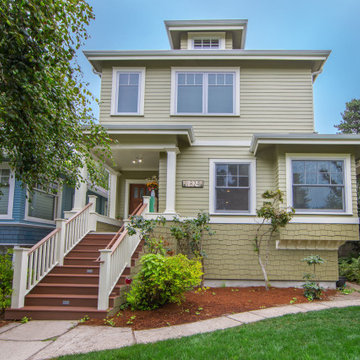
This craftsman home uses shingle siding at the lower portion to break up the spaces. The light sage paint color adds a clean and approachable touch.
シアトルにある中くらいなトランジショナルスタイルのおしゃれな家の外観 (緑の外壁、ウッドシングル張り) の写真
シアトルにある中くらいなトランジショナルスタイルのおしゃれな家の外観 (緑の外壁、ウッドシングル張り) の写真
グレーのトランジショナルスタイルの家の外観 (ウッドシングル張り) の写真
1
