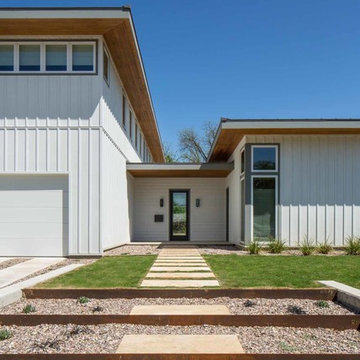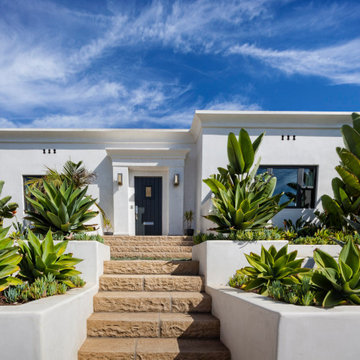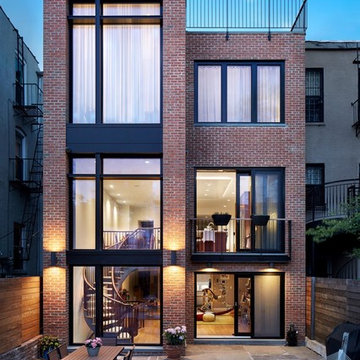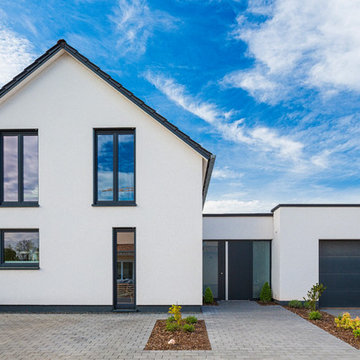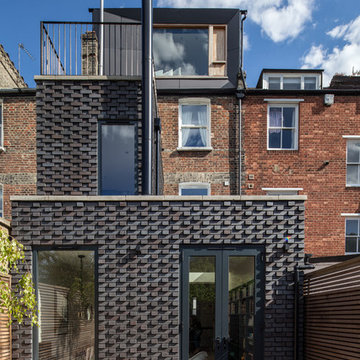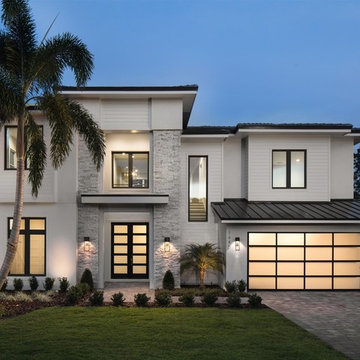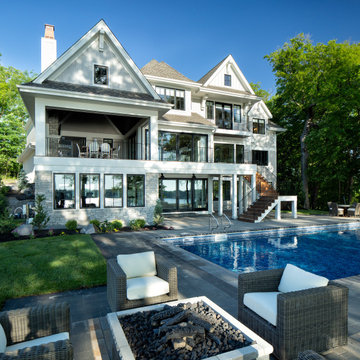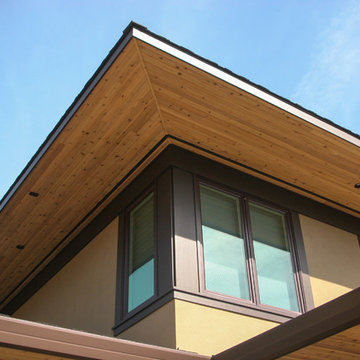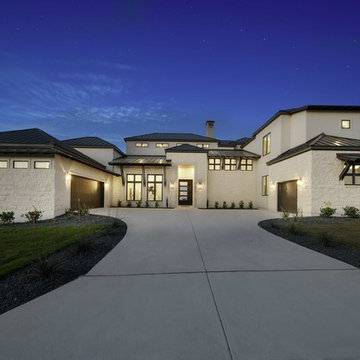青いトランジショナルスタイルの陸屋根の写真
絞り込み:
資材コスト
並び替え:今日の人気順
写真 1〜20 枚目(全 241 枚)
1/4
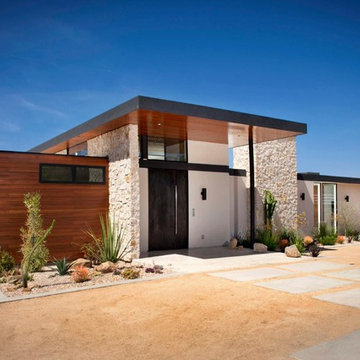
Michael Brennan
サンディエゴにある中くらいなトランジショナルスタイルのおしゃれな家の外観 (漆喰サイディング) の写真
サンディエゴにある中くらいなトランジショナルスタイルのおしゃれな家の外観 (漆喰サイディング) の写真
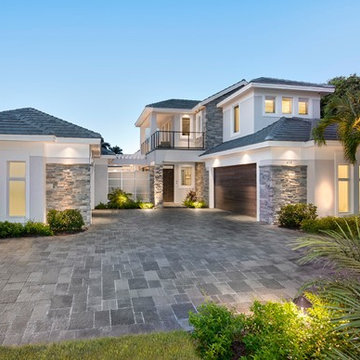
Inspired by Frank Llyod Wright our clients wanted to build a unique style home in Naples, FL.
マイアミにある高級なトランジショナルスタイルのおしゃれな家の外観 (混合材サイディング) の写真
マイアミにある高級なトランジショナルスタイルのおしゃれな家の外観 (混合材サイディング) の写真
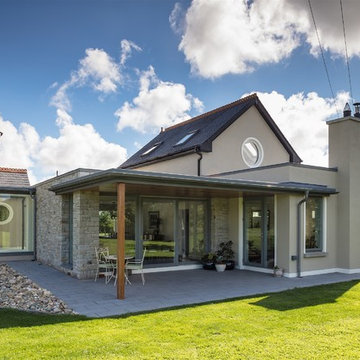
Richard Hatch Photography
他の地域にある中くらいなトランジショナルスタイルのおしゃれな家の外観 (石材サイディング、混合材屋根) の写真
他の地域にある中くらいなトランジショナルスタイルのおしゃれな家の外観 (石材サイディング、混合材屋根) の写真
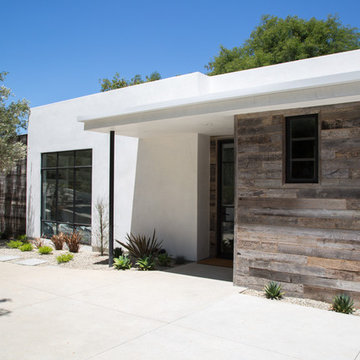
Collaboration with Bryan Wark Designs
Photography by Bethany Nauert
ロサンゼルスにあるトランジショナルスタイルのおしゃれな家の外観 (アドベサイディング) の写真
ロサンゼルスにあるトランジショナルスタイルのおしゃれな家の外観 (アドベサイディング) の写真
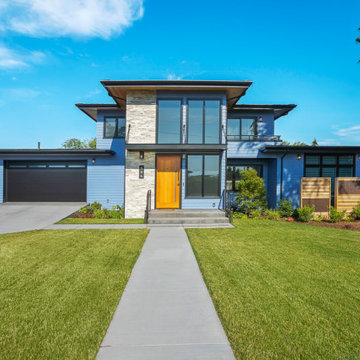
This modern 3000 sf new home is situated on the edge of downtown Edmonds with views of the Puget Sound. The design focused on main floor accessibility and aging-in-place, a high efficient building envelope and solar access, and maximizing the Puget Sound views and connection to the outdoors. The main floor of the home is laid out to provide accessibility to all the main functions of the home, including the kitchen, main living spaces, laundry, master suite, and large covered deck. The upper floor is designed with a sitting area overlooking the double height entry and sweeping views of the Puget Sound, bedrooms, bathroom, and exercise area. The daylight basement is designed with a recreation area leading out to a covered patio.
Architecture and Interior Design by: H2D Architecture + Design
www.h2darchitects.com
Photos by Christopher Nelson Photography
#edmondsarchitect
#h2d
#seattlearchitect
#sustainablehome

Located near the base of Scottsdale landmark Pinnacle Peak, the Desert Prairie is surrounded by distant peaks as well as boulder conservation easements. This 30,710 square foot site was unique in terrain and shape and was in close proximity to adjacent properties. These unique challenges initiated a truly unique piece of architecture.
Planning of this residence was very complex as it weaved among the boulders. The owners were agnostic regarding style, yet wanted a warm palate with clean lines. The arrival point of the design journey was a desert interpretation of a prairie-styled home. The materials meet the surrounding desert with great harmony. Copper, undulating limestone, and Madre Perla quartzite all blend into a low-slung and highly protected home.
Located in Estancia Golf Club, the 5,325 square foot (conditioned) residence has been featured in Luxe Interiors + Design’s September/October 2018 issue. Additionally, the home has received numerous design awards.
Desert Prairie // Project Details
Architecture: Drewett Works
Builder: Argue Custom Homes
Interior Design: Lindsey Schultz Design
Interior Furnishings: Ownby Design
Landscape Architect: Greey|Pickett
Photography: Werner Segarra
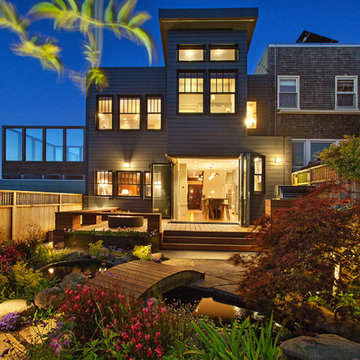
The Dolores Street project is a complete renovation of the home, including digging out a guest suite into the hillside and rebuilding the back of the house. The house was built as one of a pair of houses in 1926, with it’s street frontage emulating the architecture of Charles Rennie Mackintosh’s Hill House. The rear addition is a modern intervention, while playing homage to the original rear facade with a corner folding door system that opens up the kitchen entirely to the rear yard.
Completed in February 2018 by Amber Tru Construction. Structural Engineer: SEMCO Engineering. Soils Engineer: Craig Herzog. Shoring Engineer: ONE Design. Interior Design: Stephen Moore Homes. Photography: Open Home Photography. Design Team: Phil Rossington, Mason St.Peter.

New 2 Story 1,200-square-foot laneway house. The two-bed, two-bath unit had hardwood floors throughout, a washer and dryer; and an open concept living room, dining room and kitchen. This forward thinking secondary building is all Electric, NO natural gas. Heated with air to air heat pumps and supplemental electric baseboard heaters (if needed). Includes future Solar array rough-in and structural built to receive a soil green roof down the road.
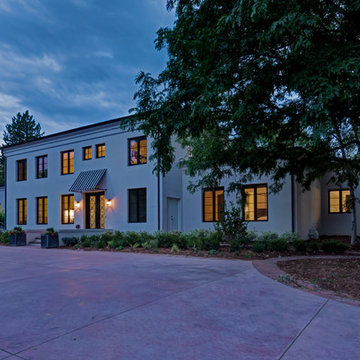
Modern Transitional in Cherry Hills, with Custom Front Door
デンバーにあるラグジュアリーなトランジショナルスタイルのおしゃれな家の外観 (漆喰サイディング) の写真
デンバーにあるラグジュアリーなトランジショナルスタイルのおしゃれな家の外観 (漆喰サイディング) の写真
青いトランジショナルスタイルの陸屋根の写真
1

