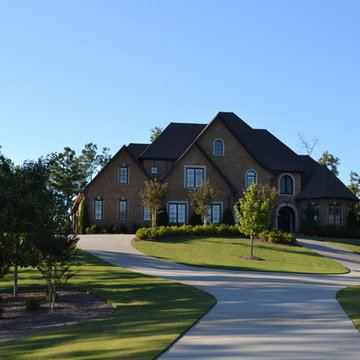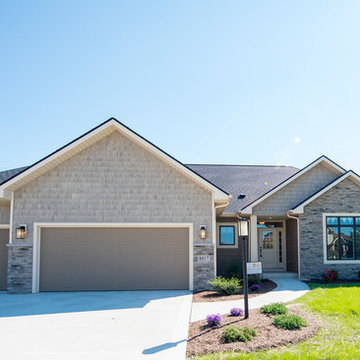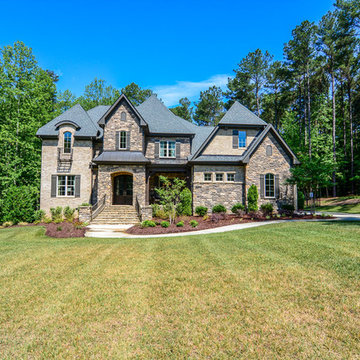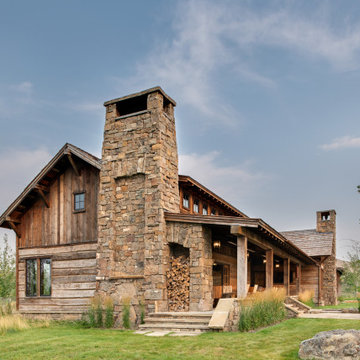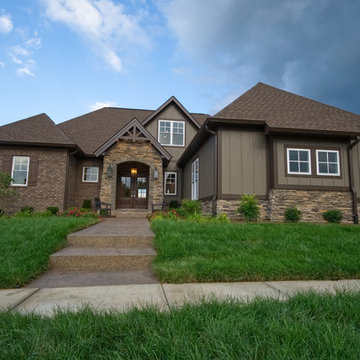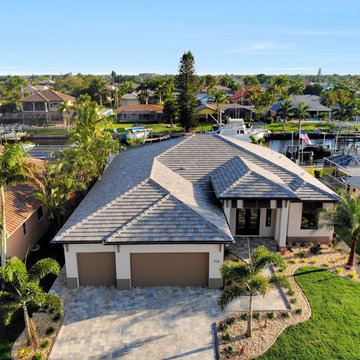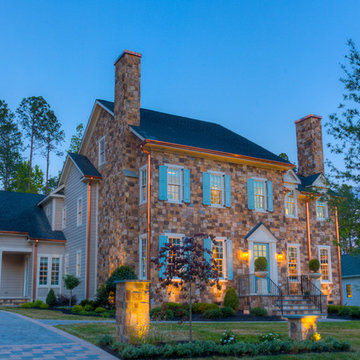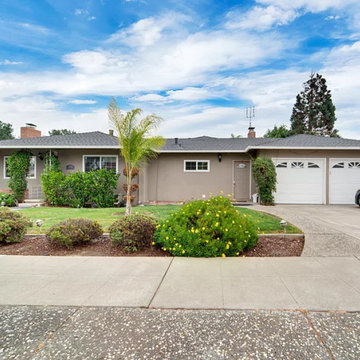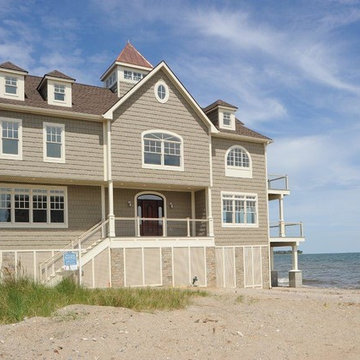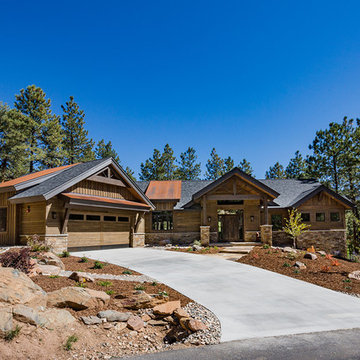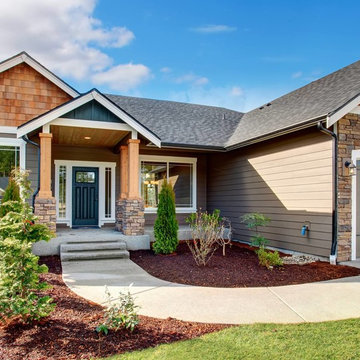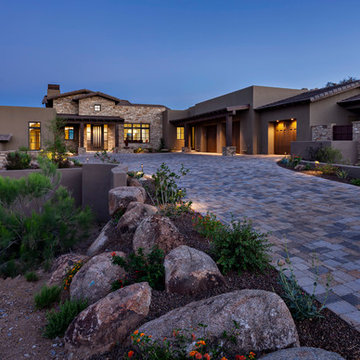青いトランジショナルスタイルの茶色い家の写真
絞り込み:
資材コスト
並び替え:今日の人気順
写真 141〜160 枚目(全 758 枚)
1/4
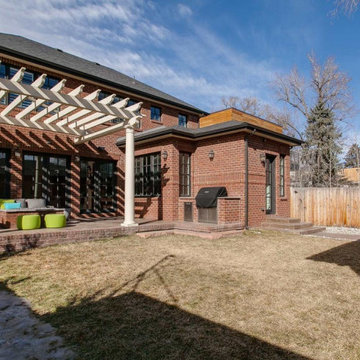
This client wanted to have their kitchen as their centerpiece for their house. As such, I designed this kitchen to have a dark walnut natural wood finish with timeless white kitchen island combined with metal appliances.
The entire home boasts an open, minimalistic, elegant, classy, and functional design, with the living room showcasing a unique vein cut silver travertine stone showcased on the fireplace. Warm colors were used throughout in order to make the home inviting in a family-friendly setting.
---
Project designed by Montecito interior designer Margarita Bravo. She serves Montecito as well as surrounding areas such as Hope Ranch, Summerland, Santa Barbara, Isla Vista, Mission Canyon, Carpinteria, Goleta, Ojai, Los Olivos, and Solvang.
For more about MARGARITA BRAVO, visit here: https://www.margaritabravo.com/
To learn more about this project, visit here: https://www.margaritabravo.com/portfolio/observatory-park/
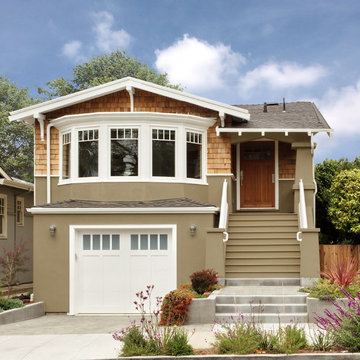
Bungalow house lift with whole new floor created below, with garage and bedrooms. Front facade was updated, re-rendered tastefully and front yard completely re-landscaped.
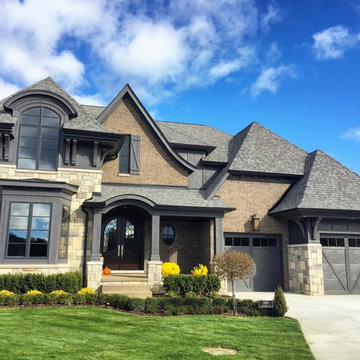
French Country Showhouse at Poppleton Ridge in Troy, Michigan, designed by Brian Neeper
デトロイトにある高級な中くらいなトランジショナルスタイルのおしゃれな家の外観 (レンガサイディング) の写真
デトロイトにある高級な中くらいなトランジショナルスタイルのおしゃれな家の外観 (レンガサイディング) の写真
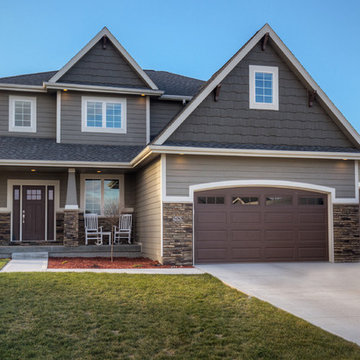
Body SW 9171 Felted Wool
Shakes SW 7046 Anonymous
他の地域にあるトランジショナルスタイルのおしゃれな家の外観 (コンクリート繊維板サイディング) の写真
他の地域にあるトランジショナルスタイルのおしゃれな家の外観 (コンクリート繊維板サイディング) の写真
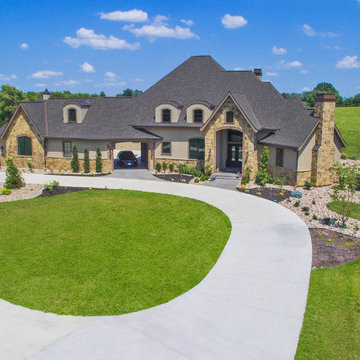
The exterior leans towards a French design-style with arched dormers, overall roof lines and the mixture of brown stone and stucco. The 1/4 mile driveway leads to a circle drive with access to the rear garage and mother-in-law suite. A breezeway connects the main garage to the main house and also allows for additional covered parking.
Photography by: KC Media Team
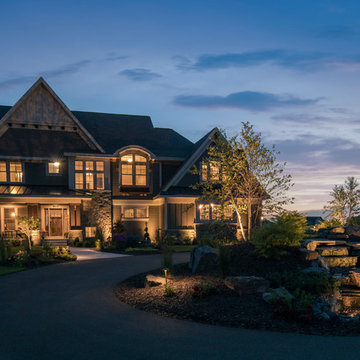
A beautiful traditional home with gable roof pitches, gable dormers, arched front window, stone detail and metal roof details in statement areas. Detailed landscaping and spot lighting creates an impressive view curbside.
Photo by SpaceCrafting
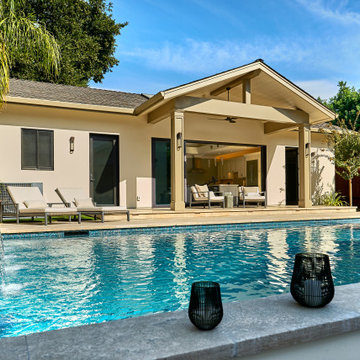
The pool and ADU are the focal points of this backyard oasis. The tile is resplendent in person: a blue mosaic that sparkles in the sun.
サンフランシスコにある小さなトランジショナルスタイルのおしゃれな家の外観 (漆喰サイディング、混合材屋根) の写真
サンフランシスコにある小さなトランジショナルスタイルのおしゃれな家の外観 (漆喰サイディング、混合材屋根) の写真
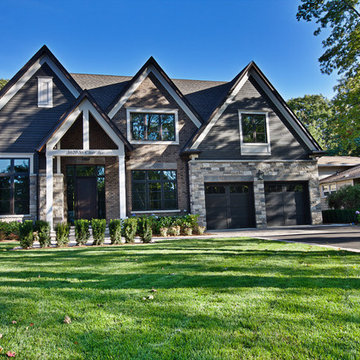
Exterior-Stephen King Photography
トロントにあるラグジュアリーなトランジショナルスタイルのおしゃれな家の外観 (混合材サイディング) の写真
トロントにあるラグジュアリーなトランジショナルスタイルのおしゃれな家の外観 (混合材サイディング) の写真
青いトランジショナルスタイルの茶色い家の写真
8
