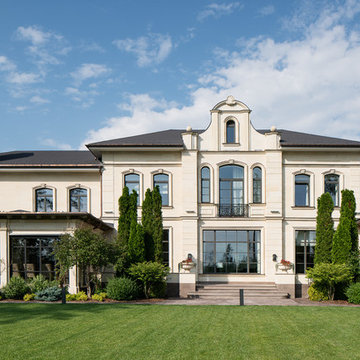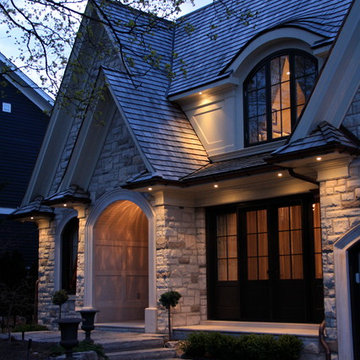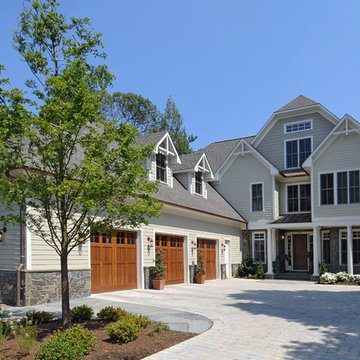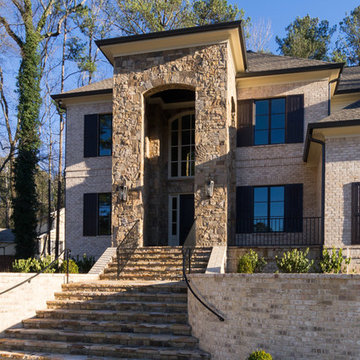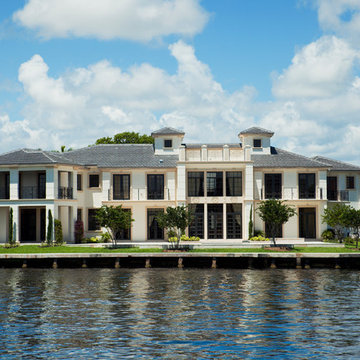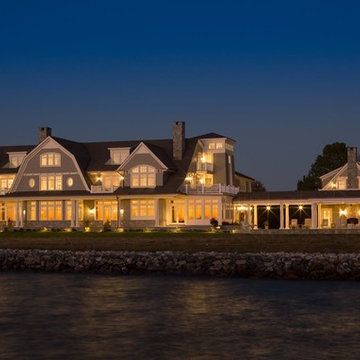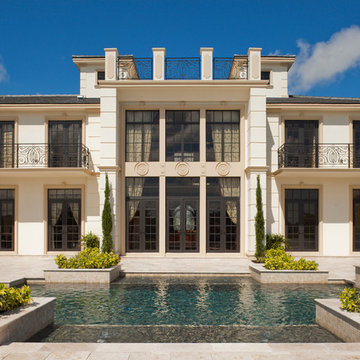青いトランジショナルスタイルの家の外観 (紫の外壁) の写真
絞り込み:
資材コスト
並び替え:今日の人気順
写真 1〜20 枚目(全 280 枚)
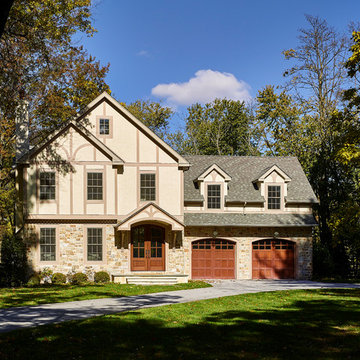
Jeffrey Totaro Photography
フィラデルフィアにあるトランジショナルスタイルのおしゃれな家の外観 (石材サイディング) の写真
フィラデルフィアにあるトランジショナルスタイルのおしゃれな家の外観 (石材サイディング) の写真
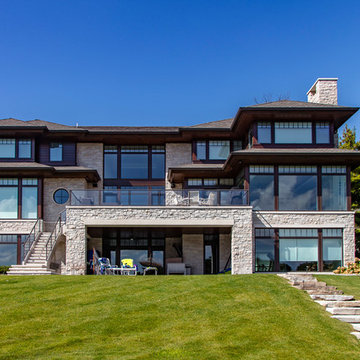
One of the hallmarks of Prairie style architecture is the integration of a home into the surrounding environment. So it is only fitting for a modern Prairie-inspired home to honor its environment through the use of sustainable materials and energy efficient systems to conserve and protect the earth on which it stands. This modern adaptation of a Prairie home in Bloomfield Hills completed in 2015 uses environmentally friendly materials and systems. Geothermal energy provides the home with a clean and sustainable source of power for the heating and cooling mechanisms, and maximizes efficiency, saving on gas and electric heating and cooling costs all year long. High R value foam insulation contributes to the energy saving and year round temperature control for superior comfort indoors. LED lighting illuminates the rooms, both in traditional light fixtures as well as in lighted shelving, display niches, and ceiling applications. Low VOC paint was used throughout the home in order to maintain the purest possible air quality for years to come. The homeowners will enjoy their beautiful home even more knowing it respects the land, because as Thoreau said, “What is the use of a house if you don’t have a decent planet to put it on?”
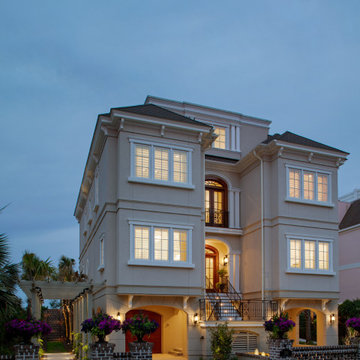
Front Exterior at Night
チャールストンにあるトランジショナルスタイルのおしゃれな家の外観 (漆喰サイディング) の写真
チャールストンにあるトランジショナルスタイルのおしゃれな家の外観 (漆喰サイディング) の写真
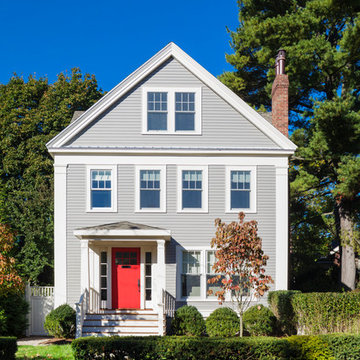
TEAM
Architect: LDa Architecture & Interiors
Interior Designer: Kennerknecht Design Group
Builder: Aedi Construction
Photographer: Greg Premru Photography
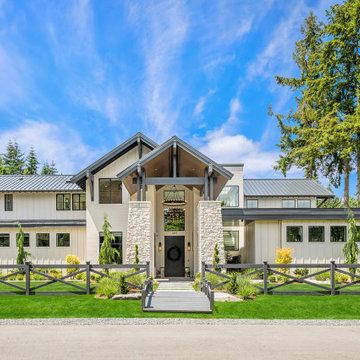
Bridle Trails dream contemporary farmhouse in Kirkland, WA. Custom-crafted and meticulously curated this estate has both form and function. It features beautiful interiors with dream amenities such as: an indoor basketball court, theater, wet bar, gym, hot tub, sauna, and more.
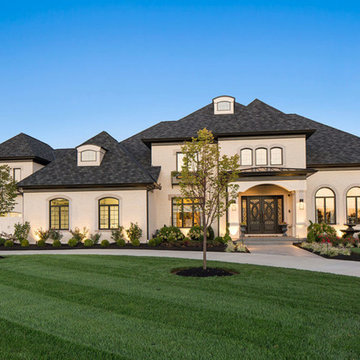
A softly curving driveway leads to this luxury custom home in Cincinnati.
シンシナティにある高級なトランジショナルスタイルのおしゃれな家の外観 (漆喰サイディング) の写真
シンシナティにある高級なトランジショナルスタイルのおしゃれな家の外観 (漆喰サイディング) の写真
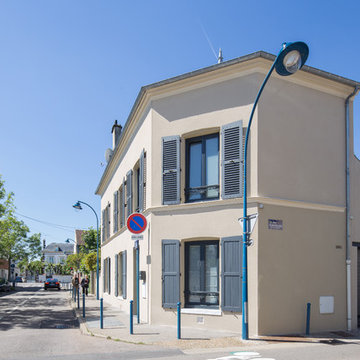
FACADE - Ravalement complet de la maison, avec changement des menuiseries extérieures et volets repeints désormais en anthracite. © Hugo Hébrard - www.hugohebrard.com
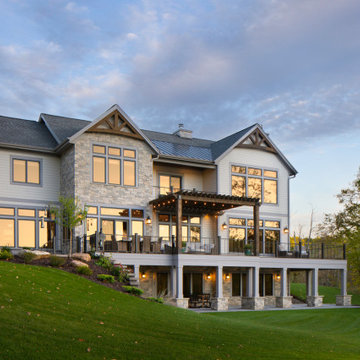
This transitional 3 story lake side home has timber accents and a pergola over the deck with a walk out covered patio to enjoy lake sunsets. Tall transom windows for open concept views and to bring in the natural light.
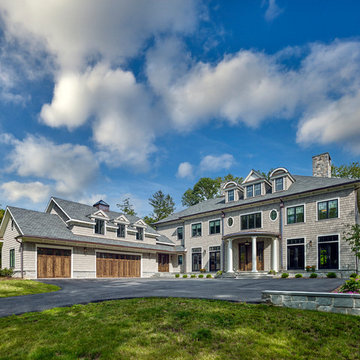
Stunning new energy star rated home on sloped wooded lot showcases many fine details. The doors, garage included, are all custom knotty alder and the copper roofing over the front entry way make for a welcoming feel. The home is actually 4 floors with a lower level in the back housing a cabana with a walk out family room, the main floor includes the kitchen, family dining and great room. The second floor has 4 bedrooms and baths and the attic offers a study/guest room and children's play area. A residential elevator connects all four levels of living space in the main house and there is a large exercise room over the garage.
Don Pearse Photographers Inc
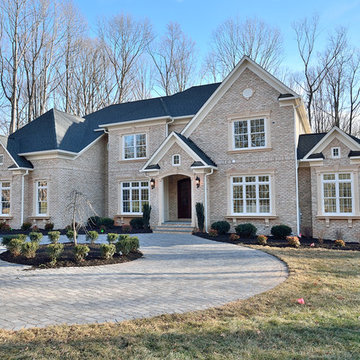
multi faceted hip roof - custom all brick home located on over 3.5 acres of privacy, custom paver driveway
ワシントンD.C.にある巨大なトランジショナルスタイルのおしゃれな家の外観 (レンガサイディング) の写真
ワシントンD.C.にある巨大なトランジショナルスタイルのおしゃれな家の外観 (レンガサイディング) の写真
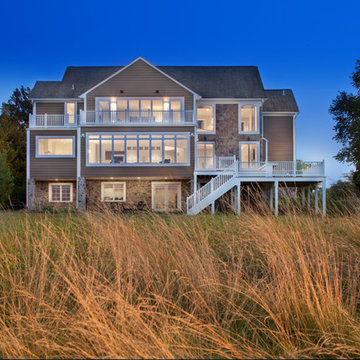
©Morgan Howarth Photography
ワシントンD.C.にあるトランジショナルスタイルのおしゃれな家の外観 (混合材サイディング) の写真
ワシントンD.C.にあるトランジショナルスタイルのおしゃれな家の外観 (混合材サイディング) の写真
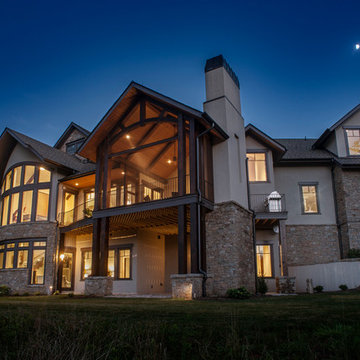
Builder: Thompson Properties,
Interior Designer: Allard & Roberts Interior Design,
Cabinetry: Advance Cabinetry,
Countertops: Mountain Marble & Granite,
Lighting Fixtures: Lux Lighting and Allard & Roberts,
Doors: Sun Mountain Door,
Plumbing & Appliances: Ferguson,
Door & Cabinet Hardware: Bella Hardware & Bath
Photography: David Dietrich Photography
青いトランジショナルスタイルの家の外観 (紫の外壁) の写真
1

